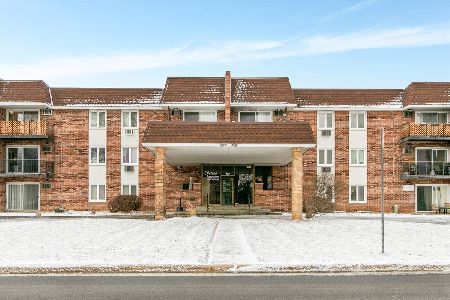1000 Lorraine Road, Wheaton, Illinois 60187
$115,575
|
Sold
|
|
| Status: | Closed |
| Sqft: | 504 |
| Cost/Sqft: | $229 |
| Beds: | 1 |
| Baths: | 1 |
| Year Built: | 1971 |
| Property Taxes: | $1,216 |
| Days On Market: | 1662 |
| Lot Size: | 0,00 |
Description
Large windows brighten this cozy condo with ample natural sunlight. The living room and kitchen feature an open floor plan. The kitchen is highlighted by cherry cabinetry as well as black an stainless steel appliances. The full bath offers a tub/shower combination as well as an integrated basin with raised vanity. The stackable Bosch washer and dryer are also included. A private storage closet is conveniently located just outside the front door and the building offers elevator access. The HOA fee includes heat, water, gas, parking, exterior and common area maintenance, snow removal, and common area insurance. Easily access award-winning dining options in Downtown Wheaton (2.0 miles) and Downtown Glen Ellyn (2.1 miles) as well as tennis courts and running paths at Briar Patch Park (1.1 miles). You can't find a better location for this price!!
Property Specifics
| Condos/Townhomes | |
| 5 | |
| — | |
| 1971 | |
| None | |
| — | |
| No | |
| — |
| Du Page | |
| Lorraine Court Condos | |
| 235 / Monthly | |
| Heat,Water,Gas,Parking,Insurance,Exterior Maintenance,Lawn Care,Scavenger,Snow Removal | |
| Lake Michigan | |
| Public Sewer, Sewer-Storm | |
| 11114453 | |
| 0522137037 |
Property History
| DATE: | EVENT: | PRICE: | SOURCE: |
|---|---|---|---|
| 25 Jul, 2011 | Sold | $44,900 | MRED MLS |
| 1 Jul, 2011 | Under contract | $44,900 | MRED MLS |
| 15 Jun, 2011 | Listed for sale | $44,900 | MRED MLS |
| 26 Aug, 2021 | Sold | $115,575 | MRED MLS |
| 25 Jul, 2021 | Under contract | $115,575 | MRED MLS |
| 10 Jul, 2021 | Listed for sale | $115,575 | MRED MLS |
| 16 Jul, 2025 | Sold | $150,000 | MRED MLS |
| 29 Jun, 2025 | Under contract | $150,000 | MRED MLS |
| 29 Jun, 2025 | Listed for sale | $150,000 | MRED MLS |












Room Specifics
Total Bedrooms: 1
Bedrooms Above Ground: 1
Bedrooms Below Ground: 0
Dimensions: —
Floor Type: —
Dimensions: —
Floor Type: —
Full Bathrooms: 1
Bathroom Amenities: —
Bathroom in Basement: —
Rooms: No additional rooms
Basement Description: None
Other Specifics
| — | |
| Concrete Perimeter | |
| Concrete | |
| Balcony | |
| — | |
| COMMON | |
| — | |
| None | |
| Wood Laminate Floors, Storage, Some Carpeting | |
| Range, Microwave, Dishwasher, Refrigerator, Washer, Dryer | |
| Not in DB | |
| — | |
| — | |
| Storage | |
| — |
Tax History
| Year | Property Taxes |
|---|---|
| 2011 | $2,177 |
| 2021 | $1,216 |
| 2025 | $2,134 |
Contact Agent
Nearby Similar Homes
Nearby Sold Comparables
Contact Agent
Listing Provided By
Berkshire Hathaway HomeServices Starck Real Estate





