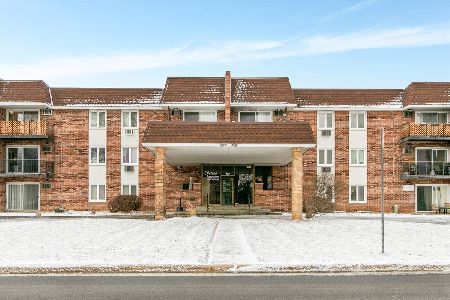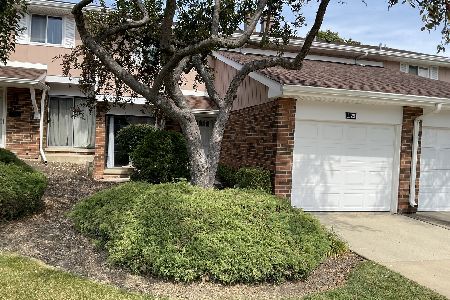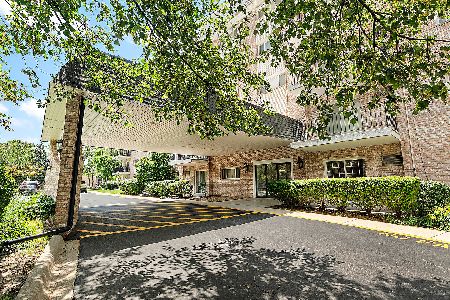1000 Lorraine Road, Wheaton, Illinois 60189
$92,000
|
Sold
|
|
| Status: | Closed |
| Sqft: | 701 |
| Cost/Sqft: | $131 |
| Beds: | 1 |
| Baths: | 1 |
| Year Built: | 1971 |
| Property Taxes: | $2,636 |
| Days On Market: | 2950 |
| Lot Size: | 0,00 |
Description
*Location* Value* Storage* Freshly Painted, Spacious, Updated Condo with East Facing Balcony, Private Garage (#1) AND 2nd Parking Space (#30) is close to everything! COD, Wheaton College, Metra, 355 & 88. Convenient In-Unit Washer & Dryer, New Dishwasher and Microwave. Assessment includes everything except electric!
Property Specifics
| Condos/Townhomes | |
| 5 | |
| — | |
| 1971 | |
| None | |
| — | |
| No | |
| — |
| Du Page | |
| — | |
| 401 / Monthly | |
| Heat,Water,Gas,Parking,Insurance,Security,Exterior Maintenance,Lawn Care,Scavenger,Snow Removal | |
| Lake Michigan | |
| Public Sewer | |
| 09826737 | |
| 0522137046 |
Nearby Schools
| NAME: | DISTRICT: | DISTANCE: | |
|---|---|---|---|
|
Grade School
Lincoln Elementary School |
200 | — | |
|
Middle School
Edison Middle School |
200 | Not in DB | |
|
High School
Wheaton Warrenville South H S |
200 | Not in DB | |
Property History
| DATE: | EVENT: | PRICE: | SOURCE: |
|---|---|---|---|
| 15 Sep, 2014 | Sold | $85,000 | MRED MLS |
| 3 Aug, 2014 | Under contract | $89,000 | MRED MLS |
| 13 Jun, 2014 | Listed for sale | $89,000 | MRED MLS |
| 23 Feb, 2018 | Sold | $92,000 | MRED MLS |
| 16 Jan, 2018 | Under contract | $92,000 | MRED MLS |
| 5 Jan, 2018 | Listed for sale | $92,000 | MRED MLS |
Room Specifics
Total Bedrooms: 1
Bedrooms Above Ground: 1
Bedrooms Below Ground: 0
Dimensions: —
Floor Type: —
Dimensions: —
Floor Type: —
Full Bathrooms: 1
Bathroom Amenities: —
Bathroom in Basement: 0
Rooms: Balcony/Porch/Lanai
Basement Description: None
Other Specifics
| 1 | |
| — | |
| — | |
| — | |
| — | |
| COMMON | |
| — | |
| None | |
| — | |
| — | |
| Not in DB | |
| — | |
| — | |
| Elevator(s), Storage, Receiving Room, Security Door Lock(s) | |
| — |
Tax History
| Year | Property Taxes |
|---|---|
| 2014 | $2,521 |
| 2018 | $2,636 |
Contact Agent
Nearby Similar Homes
Nearby Sold Comparables
Contact Agent
Listing Provided By
Baird & Warner






