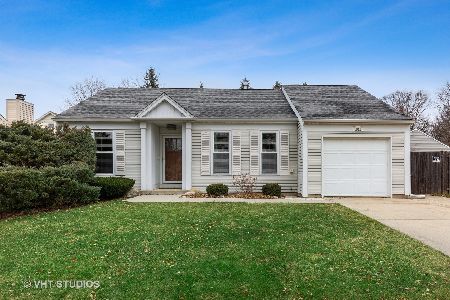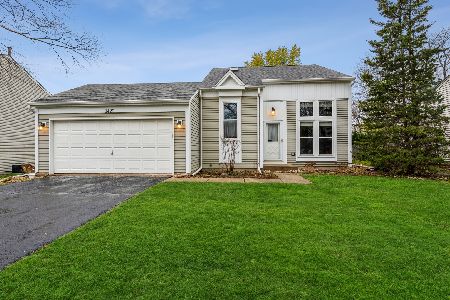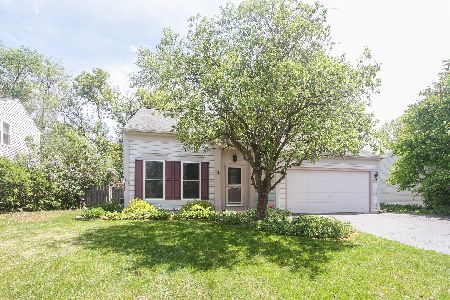1000 Louis Avenue, Algonquin, Illinois 60102
$259,900
|
Sold
|
|
| Status: | Closed |
| Sqft: | 2,040 |
| Cost/Sqft: | $127 |
| Beds: | 3 |
| Baths: | 2 |
| Year Built: | 1984 |
| Property Taxes: | $5,872 |
| Days On Market: | 2000 |
| Lot Size: | 0,25 |
Description
BEAUTIFUL HOME NOW AVAILABLE IN RIVERWOOD ESTATES/ALGONQUIN. STRIKING CURB APPEAL AND STILL PLENTY OF TIME TO ENJOY YOUR HUGE CORNER LOT WITH OVER $40,000 IN LANDSCAPE UPGRADES INCLUDING A 2 TIER DECK, FIRE PIT AND HOT TUB WITH UPGRADED ELECTRICAL! THE FRESHLY PAINTED INTERIOR BOASTS NEWLY SANDED/STAINED HARDWOOD FLOORING, OVER $20,000 IN KITCHEN UPGRADES INCLUDING GRANITE COUNTERS, CUSTOM CABINETS, STAINLESS APPLIANCES INCLUDING MICROWAVE WITH CONVECTION OVEN AND MORE. BOTH BATHS HAVE BEEN REMODELED AND FULL BATH BOASTS CUSTOM CARRARA TILE AND INSERT IN SHOWER. LARGE MASTER WITH CUSTOMIZED CALIFORNIA WALK IN CLOSET. NEW LIGHTING/CEILING FANS & WI-FI ENABLED FEATURES THROUGHOUT THE HOME. FINISHED BASEMENT AND ATTACHED TWO CAR GARAGE AS WELL. THIS ONE WILL GO FAST - COME TAKE A LOOK TODAY!!
Property Specifics
| Single Family | |
| — | |
| — | |
| 1984 | |
| Partial | |
| GALENA | |
| No | |
| 0.25 |
| Kane | |
| Riverwood | |
| 0 / Not Applicable | |
| None | |
| Public | |
| Public Sewer | |
| 10802668 | |
| 0303231012 |
Nearby Schools
| NAME: | DISTRICT: | DISTANCE: | |
|---|---|---|---|
|
Grade School
Algonquin Lake Elementary School |
300 | — | |
|
Middle School
Algonquin Middle School |
300 | Not in DB | |
|
High School
Dundee-crown High School |
300 | Not in DB | |
Property History
| DATE: | EVENT: | PRICE: | SOURCE: |
|---|---|---|---|
| 25 Sep, 2020 | Sold | $259,900 | MRED MLS |
| 16 Aug, 2020 | Under contract | $259,900 | MRED MLS |
| 13 Aug, 2020 | Listed for sale | $259,900 | MRED MLS |
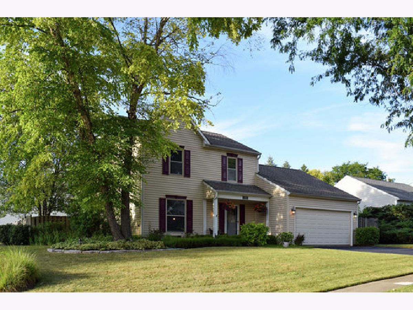
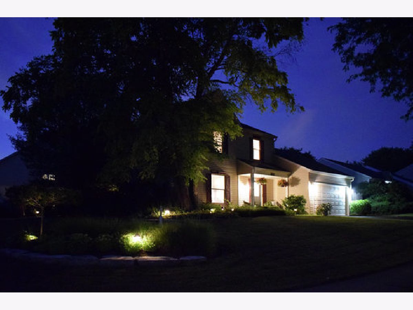
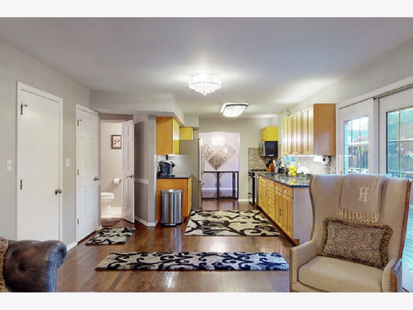
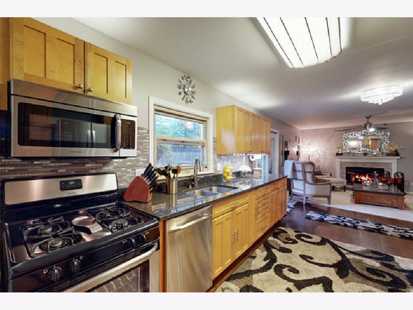
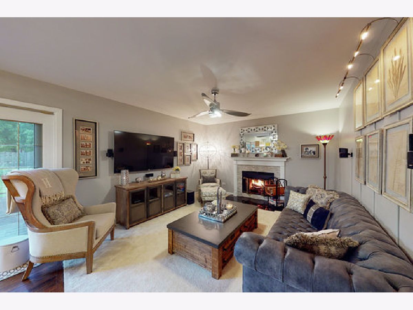
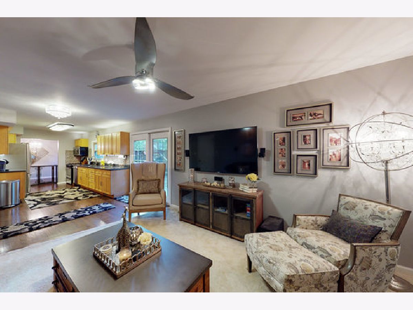
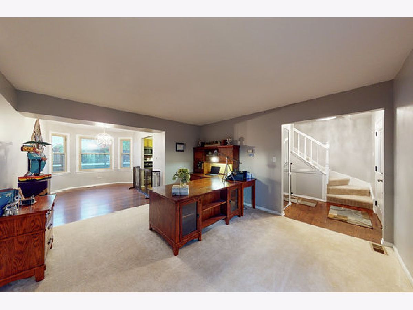
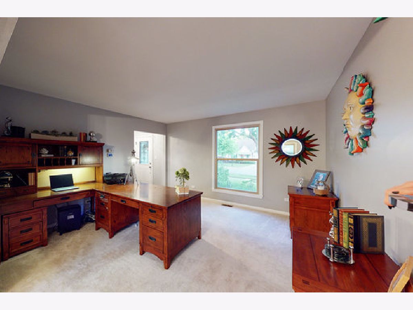
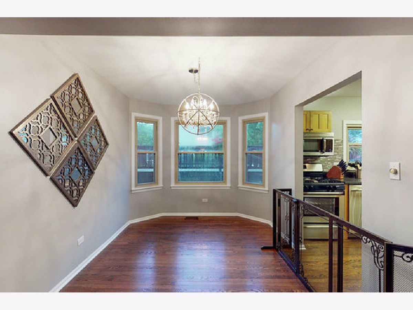
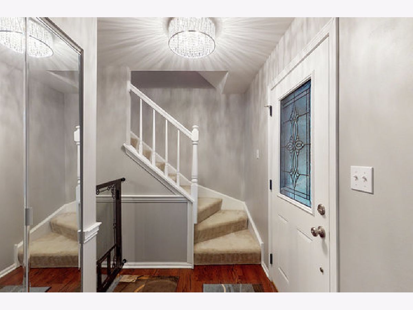
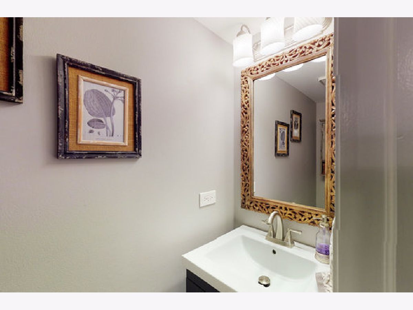
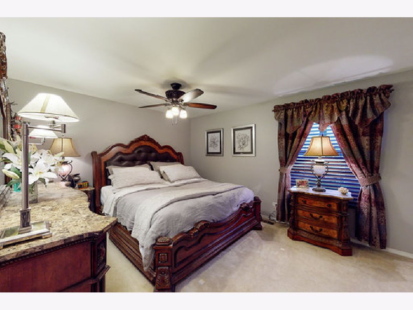
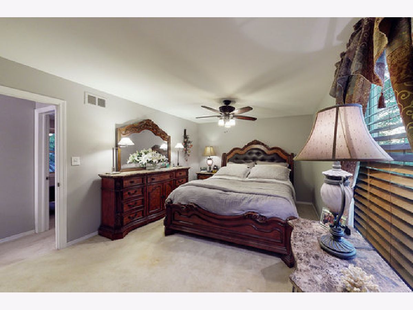
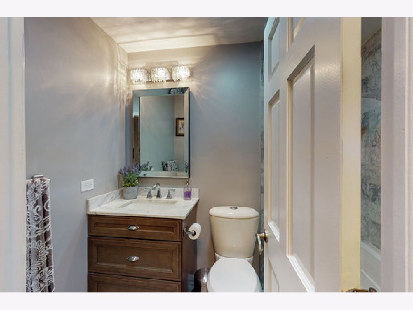
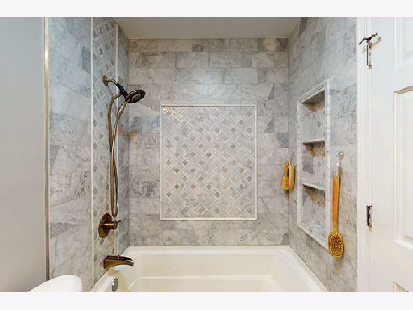
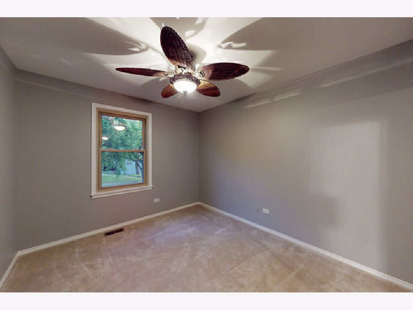
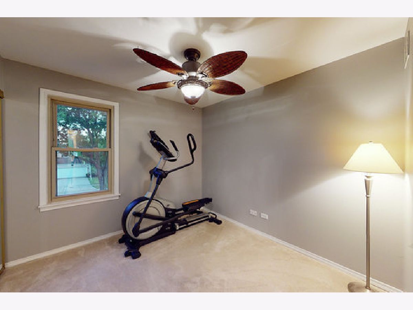
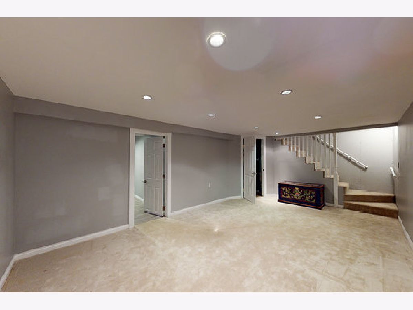
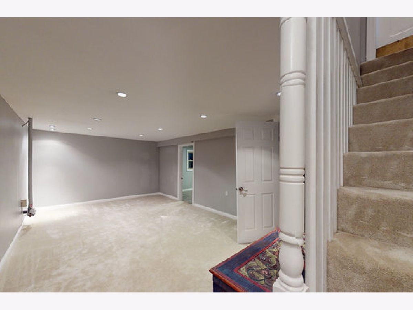
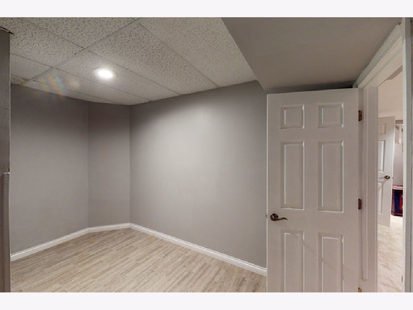
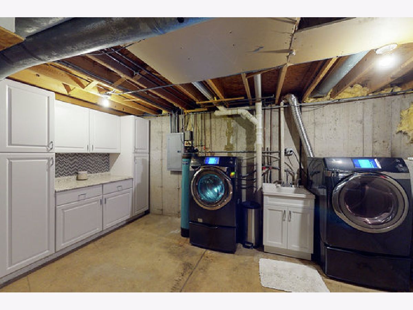
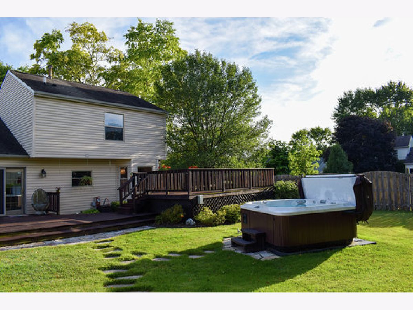
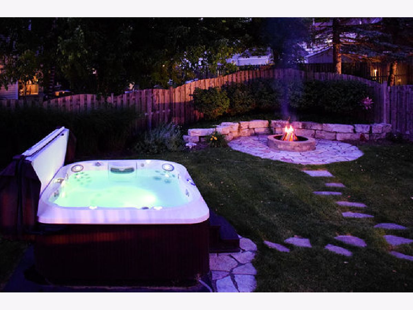
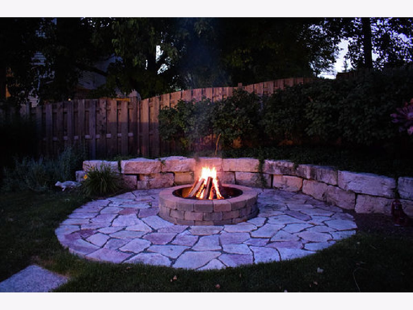
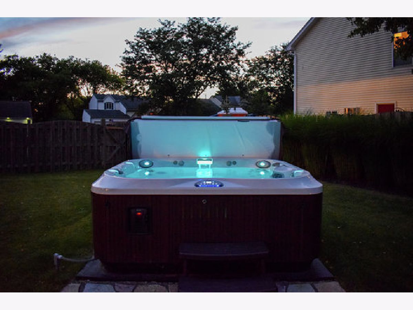
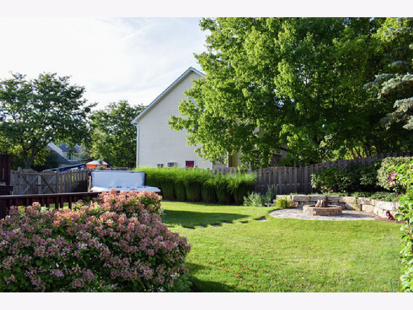
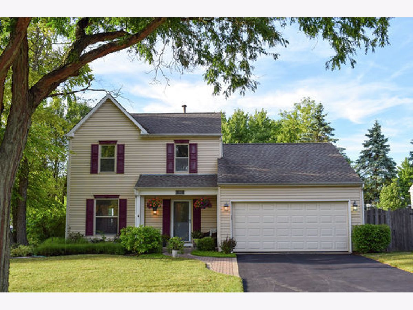
Room Specifics
Total Bedrooms: 3
Bedrooms Above Ground: 3
Bedrooms Below Ground: 0
Dimensions: —
Floor Type: Carpet
Dimensions: —
Floor Type: Carpet
Full Bathrooms: 2
Bathroom Amenities: —
Bathroom in Basement: 0
Rooms: Office,Recreation Room
Basement Description: Finished
Other Specifics
| 2 | |
| Concrete Perimeter | |
| Asphalt | |
| Deck, Hot Tub, Storms/Screens, Fire Pit | |
| Corner Lot | |
| 10890 | |
| — | |
| None | |
| Hardwood Floors, Built-in Features, Walk-In Closet(s) | |
| Range, Microwave, Dishwasher, Refrigerator, Washer, Dryer, Stainless Steel Appliance(s) | |
| Not in DB | |
| Sidewalks, Street Lights, Street Paved | |
| — | |
| — | |
| Wood Burning |
Tax History
| Year | Property Taxes |
|---|---|
| 2020 | $5,872 |
Contact Agent
Nearby Sold Comparables
Contact Agent
Listing Provided By
RE/MAX Suburban


