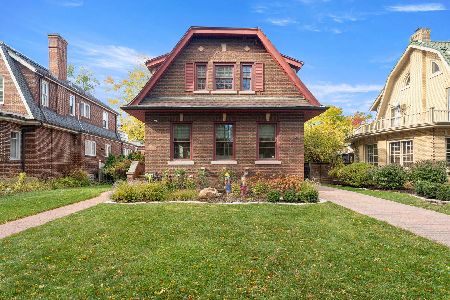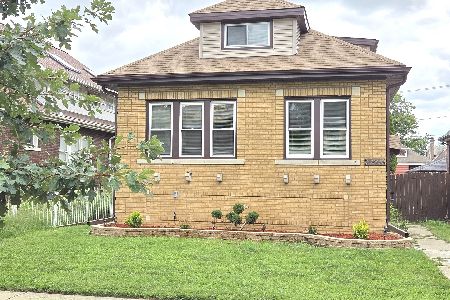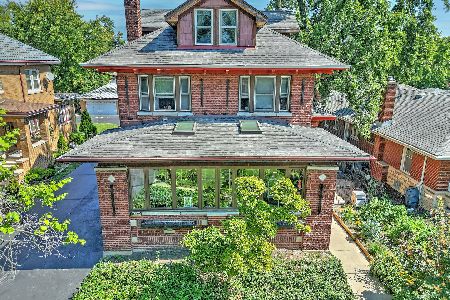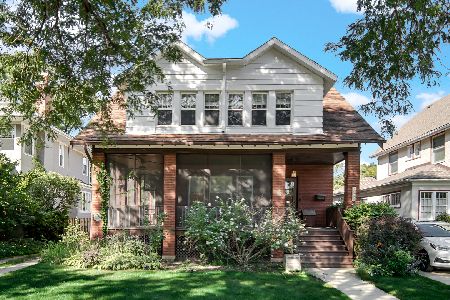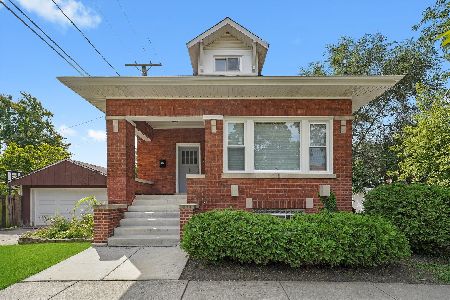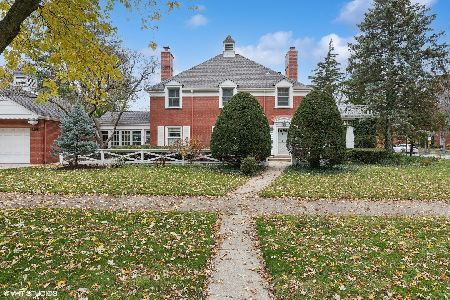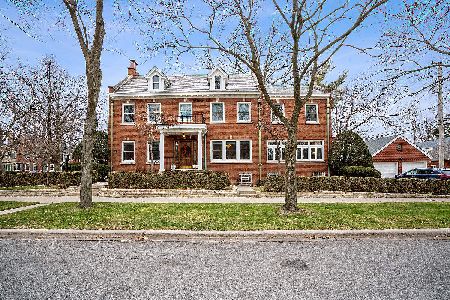10000 Damen Avenue, Beverly, Chicago, Illinois 60643
$685,000
|
Sold
|
|
| Status: | Closed |
| Sqft: | 3,415 |
| Cost/Sqft: | $211 |
| Beds: | 4 |
| Baths: | 5 |
| Year Built: | 1939 |
| Property Taxes: | $10,800 |
| Days On Market: | 2835 |
| Lot Size: | 0,27 |
Description
LOCATION, LOCATION, LOCATION!!! Spacious, sun-drenched rooms beckon. Curb appeal, 3,415 SQ FT of living area and 1/4 -acre lot size. This home is a RARE COMMODITY in the Heart of Beverly. No busy street to get to Parochial or CPS Grammar Schools Phenomenal, State-of-the-Art kitchen/dining area with 9x5 granite island/breakfast bar. All high-end stainless steel appliances. Bosch double- oven and induction cook-top. 4 bedrooms & 3 fully- updated baths on 2nd floor. Stunning circular staircase, plus a rear staircase to all levels. This gracious home also has all new windows and French doors; gleaming hardwood floors; an abundance of closet and storage space; and a lawn sprinkling sysem. The 2.5-car garage is attached for easy access to the home. The living room fireplace is gas and the basement fireplace is wood-burning. 200-Amp electrical and all newer mechanicals. 3-minute walk to Metra and 22-minute ride to the Loop. This home is elegant, but geared toward everyday family life!
Property Specifics
| Single Family | |
| — | |
| French Provincial | |
| 1939 | |
| Full,Walkout | |
| FRENCH NORMAN | |
| No | |
| 0.27 |
| Cook | |
| — | |
| 0 / Not Applicable | |
| None | |
| Lake Michigan | |
| Public Sewer | |
| 09860890 | |
| 25073150120000 |
Property History
| DATE: | EVENT: | PRICE: | SOURCE: |
|---|---|---|---|
| 9 May, 2018 | Sold | $685,000 | MRED MLS |
| 19 Mar, 2018 | Under contract | $719,000 | MRED MLS |
| — | Last price change | $749,000 | MRED MLS |
| 19 Feb, 2018 | Listed for sale | $749,000 | MRED MLS |
Room Specifics
Total Bedrooms: 4
Bedrooms Above Ground: 4
Bedrooms Below Ground: 0
Dimensions: —
Floor Type: Hardwood
Dimensions: —
Floor Type: Hardwood
Dimensions: —
Floor Type: Hardwood
Full Bathrooms: 5
Bathroom Amenities: Separate Shower,Double Sink,Soaking Tub
Bathroom in Basement: 1
Rooms: Recreation Room,Game Room,Foyer,Mud Room,Utility Room-Lower Level
Basement Description: Partially Finished,Exterior Access
Other Specifics
| 2.5 | |
| Concrete Perimeter | |
| Concrete,Side Drive | |
| Patio, Porch, Storms/Screens | |
| Corner Lot,Fenced Yard,Landscaped,Wooded | |
| 90X132 | |
| Full,Pull Down Stair | |
| Full | |
| Bar-Wet, Hardwood Floors | |
| Double Oven, Microwave, Dishwasher, Refrigerator, Washer, Dryer, Disposal, Stainless Steel Appliance(s) | |
| Not in DB | |
| Pool, Sidewalks, Street Lights, Street Paved | |
| — | |
| — | |
| Wood Burning, Gas Log |
Tax History
| Year | Property Taxes |
|---|---|
| 2018 | $10,800 |
Contact Agent
Nearby Similar Homes
Nearby Sold Comparables
Contact Agent
Listing Provided By
P.R.S. Associates, Inc.

