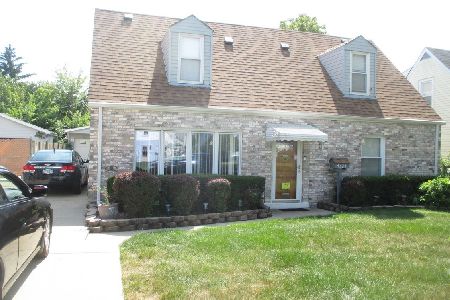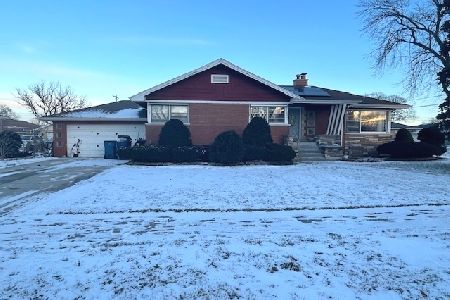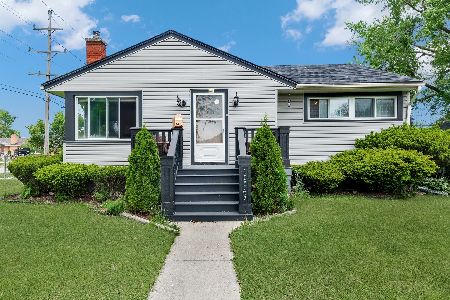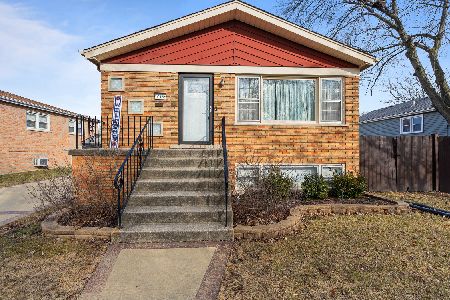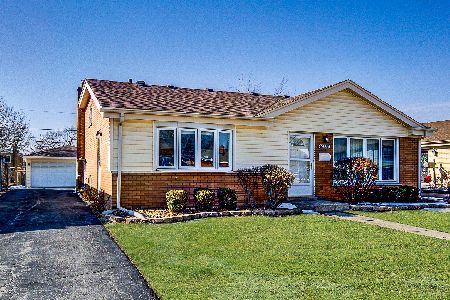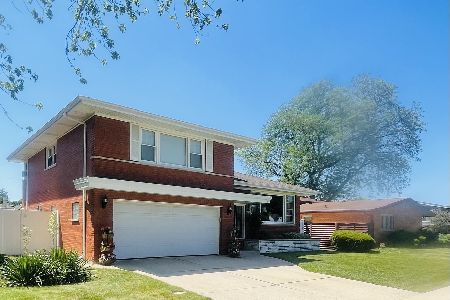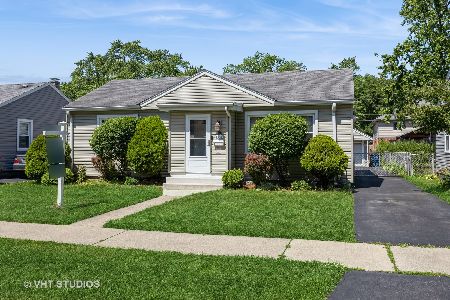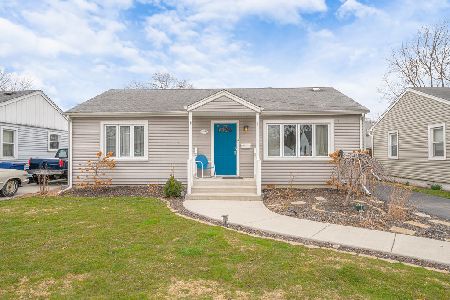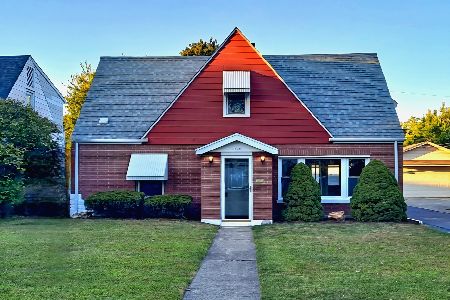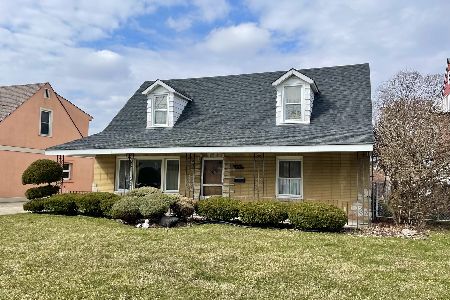10000 Tripp Avenue, Oak Lawn, Illinois 60453
$282,000
|
Sold
|
|
| Status: | Closed |
| Sqft: | 2,281 |
| Cost/Sqft: | $125 |
| Beds: | 5 |
| Baths: | 3 |
| Year Built: | 1952 |
| Property Taxes: | $5,841 |
| Days On Market: | 3511 |
| Lot Size: | 0,14 |
Description
Stunning 5 bedroom, 2.1 bath Oak Lawn home has been completely remodeled with huge 2nd story addition and main level family room! This home features gorgeous hardwood floors, tray ceilings, recessed lighting & 6 panel doors; Spacious eat in kitchen with hickory cabinets and granite counter-tops, ceramic tile flooring, eating area and breakfast bar; Main level family room with fireplace and access to the yard; Updated powder room off the family room; Main level bath has been luxuriously updated with a whirlpool tub, separate shower with multi-jets and heated floor. Master bedroom with fireplace, recessed lighting & huge walk in closet; 4 additional good sized bedrooms; Huge fenced yard with stamped concrete patio. Over-sized 2.5 car heated garage with cable and hot and cold water. Addition (2009), zoned furnaces and central air units (2009) & (2005). Huge shed with cable & electric; Main level laundry. Great location close to schools, Sullivan Park, Christ Hospital and Mariano's!
Property Specifics
| Single Family | |
| — | |
| — | |
| 1952 | |
| None | |
| — | |
| No | |
| 0.14 |
| Cook | |
| — | |
| 0 / Not Applicable | |
| None | |
| Lake Michigan,Public | |
| Public Sewer | |
| 09294046 | |
| 24104030530000 |
Property History
| DATE: | EVENT: | PRICE: | SOURCE: |
|---|---|---|---|
| 26 Sep, 2016 | Sold | $282,000 | MRED MLS |
| 17 Aug, 2016 | Under contract | $285,900 | MRED MLS |
| — | Last price change | $299,900 | MRED MLS |
| 21 Jul, 2016 | Listed for sale | $299,900 | MRED MLS |
Room Specifics
Total Bedrooms: 5
Bedrooms Above Ground: 5
Bedrooms Below Ground: 0
Dimensions: —
Floor Type: Carpet
Dimensions: —
Floor Type: Carpet
Dimensions: —
Floor Type: Carpet
Dimensions: —
Floor Type: —
Full Bathrooms: 3
Bathroom Amenities: Whirlpool,Separate Shower
Bathroom in Basement: 0
Rooms: Walk In Closet,Bedroom 5
Basement Description: None
Other Specifics
| 2.5 | |
| — | |
| Concrete | |
| — | |
| — | |
| 49 X 124 | |
| — | |
| Full | |
| Hardwood Floors, Heated Floors, First Floor Laundry | |
| Range, Microwave, Dishwasher, Refrigerator, Washer, Dryer | |
| Not in DB | |
| Tennis Courts, Sidewalks, Street Lights, Street Paved | |
| — | |
| — | |
| Wood Burning, Electric, Gas Log, Gas Starter |
Tax History
| Year | Property Taxes |
|---|---|
| 2016 | $5,841 |
Contact Agent
Nearby Similar Homes
Nearby Sold Comparables
Contact Agent
Listing Provided By
Coldwell Banker Residential

