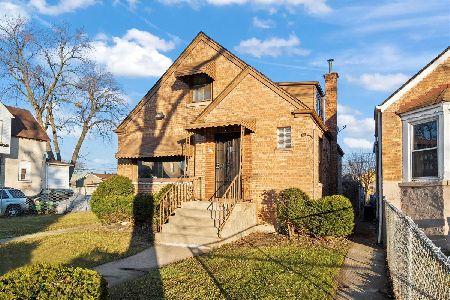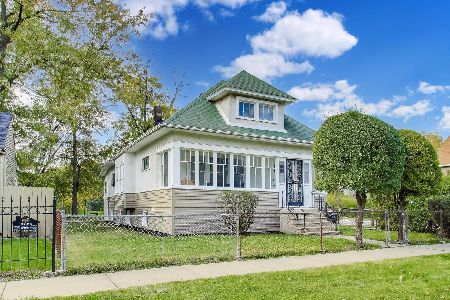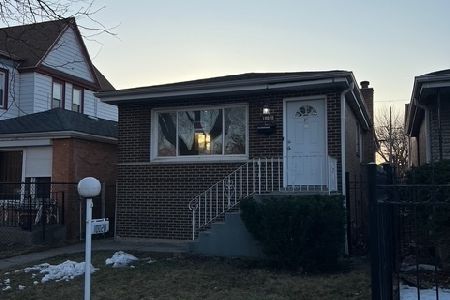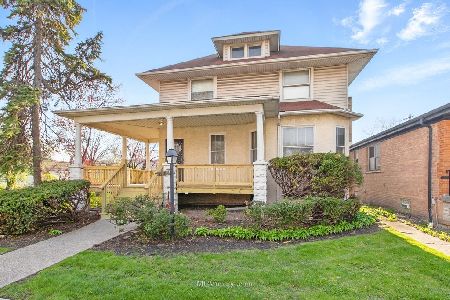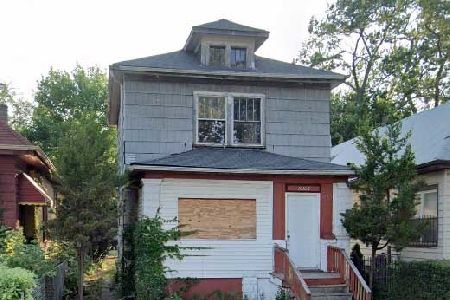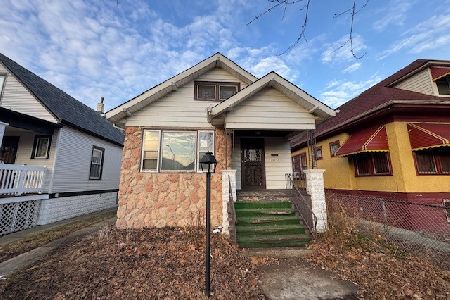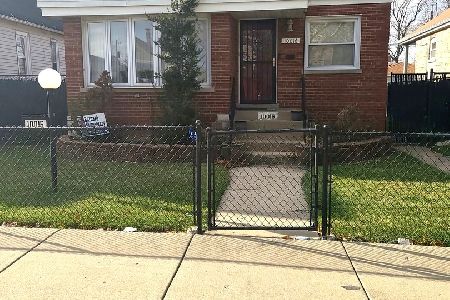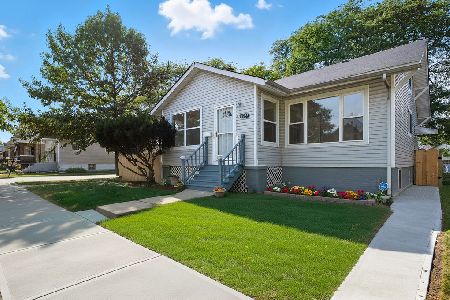10000 Wallace Street, Washington Heights, Chicago, Illinois 60628
$165,000
|
Sold
|
|
| Status: | Closed |
| Sqft: | 1,548 |
| Cost/Sqft: | $100 |
| Beds: | 3 |
| Baths: | 2 |
| Year Built: | 1905 |
| Property Taxes: | $0 |
| Days On Market: | 650 |
| Lot Size: | 0,14 |
Description
Discover the Perfect Blend of Comfort and Space in Washington Heights Introducing a charming frame 2 story home nestled in the serene neighborhood of Washington Heights, Chicago. This beautifully maintained property boasts an expansive living space of 1,548 sqft set on a generous 6,100 sqft lot, offering both privacy and room to grow. Step inside to find a warm and inviting atmosphere with three well-appointed bedrooms, plus an additional lower-grade bedroom-perfect for guests or a home office. The home features 1.5 baths and a full, partially finished basement that presents endless possibilities for entertainment or storage. Experience the joys of outdoor living with an enclosed porch for year-round enjoyment and a spacious deck ideal for summer barbecues and family gatherings. The massive side yard provides ample space for gardening and outdoor activities, making it a perfect fit for families and pet owners. While this home is sold as-is and may need a little TLC, it represents a fantastic opportunity for those looking to add their personal touch and enhance its value. Parking is a breeze with a detached 2-car garage, ensuring convenience and extra storage. Located in a community with easy access to local amenities, this home is not just a living space but a place to create lasting memories. Don't miss the opportunity to own this delightful home. Schedule your visit today and see why this property is the perfect setting for your new beginning!
Property Specifics
| Single Family | |
| — | |
| — | |
| 1905 | |
| — | |
| 2 STORY HOME | |
| No | |
| 0.14 |
| Cook | |
| — | |
| — / Not Applicable | |
| — | |
| — | |
| — | |
| 12057062 | |
| 25093110160000 |
Nearby Schools
| NAME: | DISTRICT: | DISTANCE: | |
|---|---|---|---|
|
Grade School
Fernwood Elementary School |
299 | — | |
|
Middle School
Fernwood Elementary School |
299 | Not in DB | |
|
High School
Percy Julian Middle School |
97 | Not in DB | |
Property History
| DATE: | EVENT: | PRICE: | SOURCE: |
|---|---|---|---|
| 9 Jul, 2024 | Sold | $165,000 | MRED MLS |
| 21 May, 2024 | Under contract | $155,000 | MRED MLS |
| 15 May, 2024 | Listed for sale | $155,000 | MRED MLS |
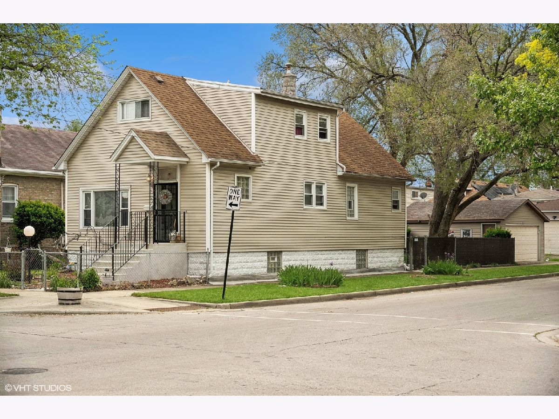
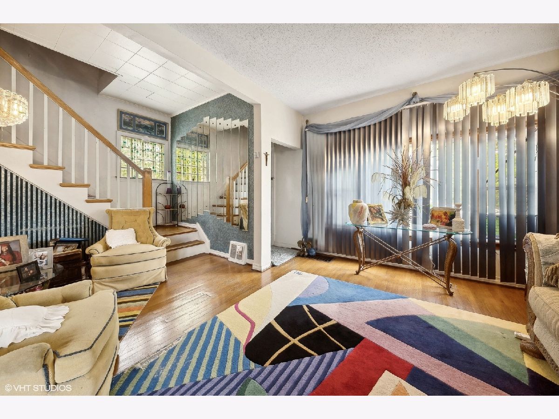
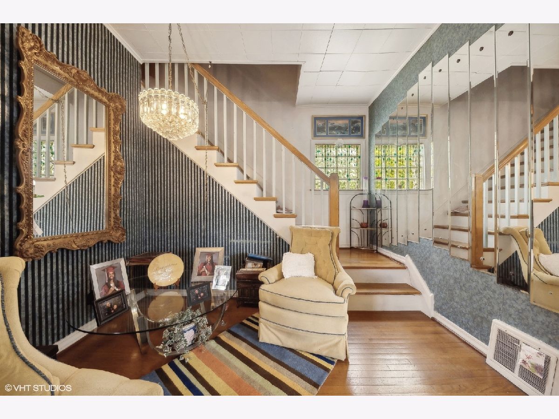
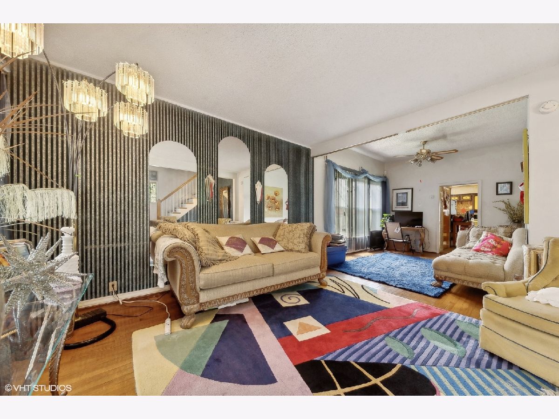
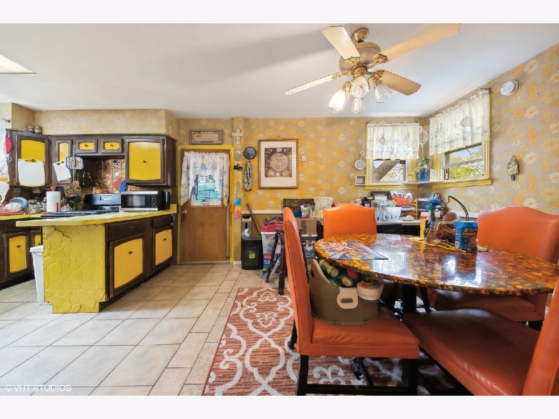
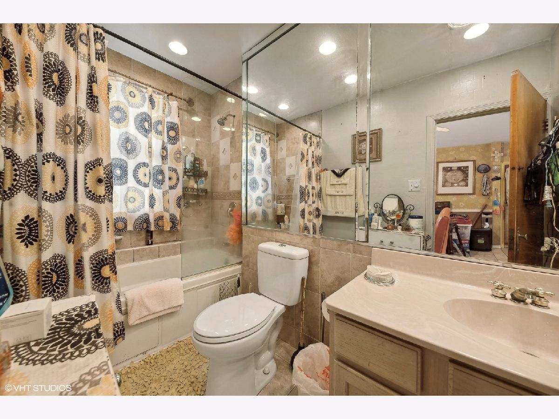
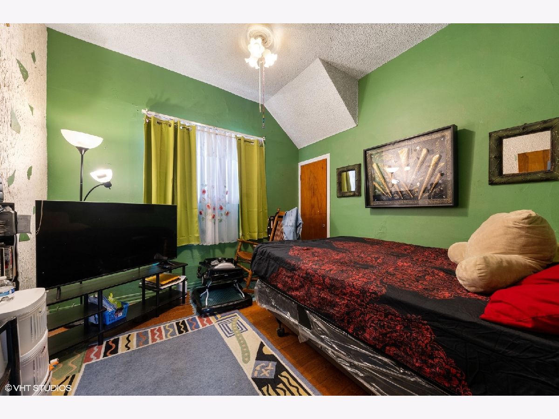
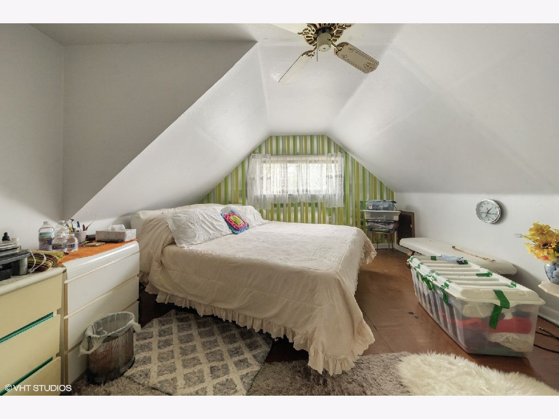
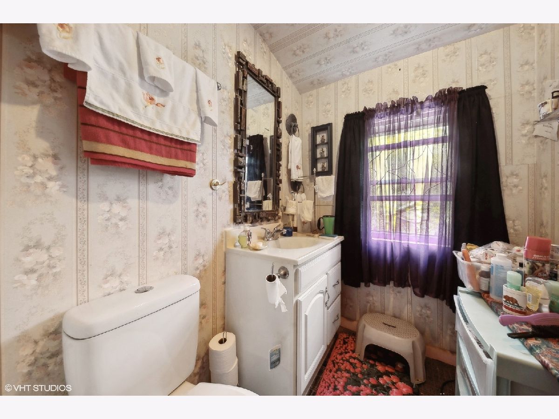
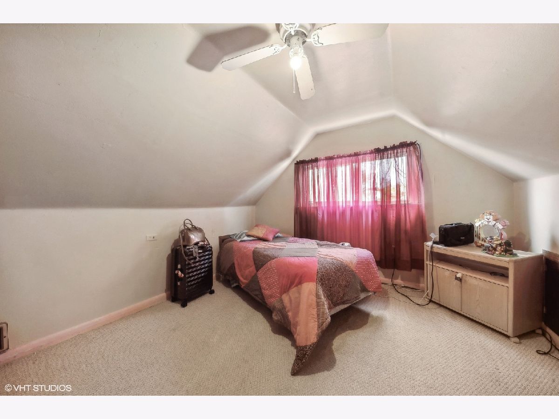
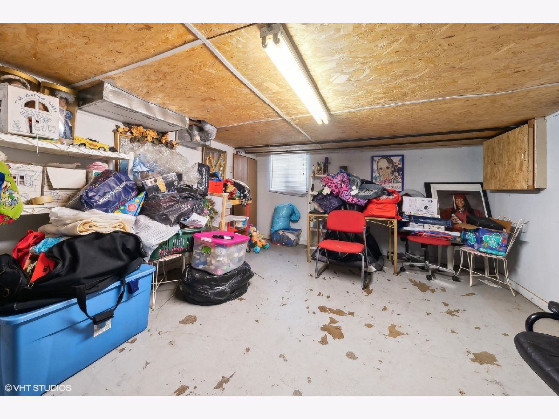
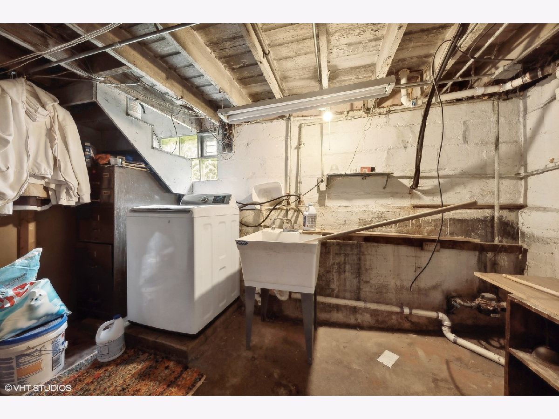
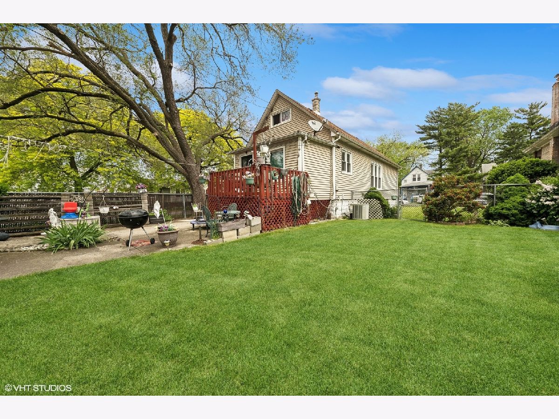
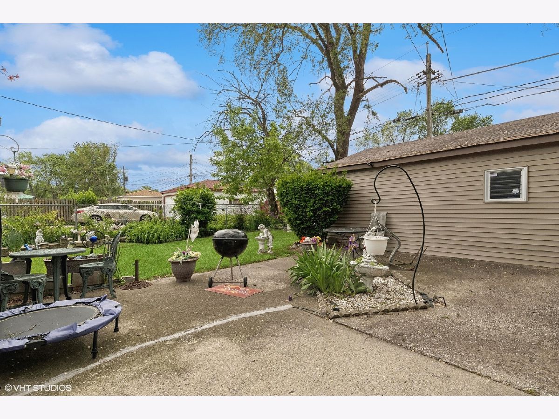
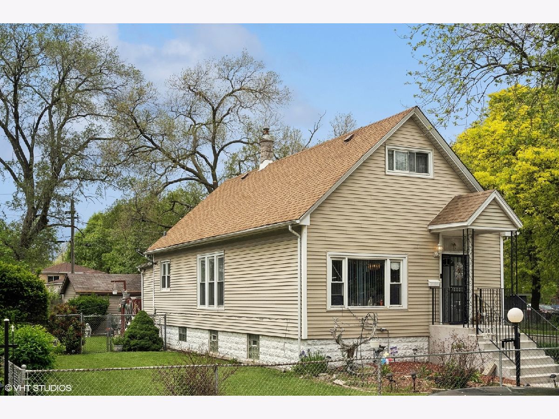
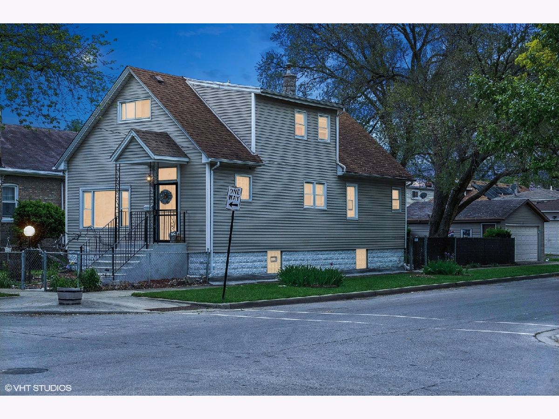
Room Specifics
Total Bedrooms: 4
Bedrooms Above Ground: 3
Bedrooms Below Ground: 1
Dimensions: —
Floor Type: —
Dimensions: —
Floor Type: —
Dimensions: —
Floor Type: —
Full Bathrooms: 2
Bathroom Amenities: —
Bathroom in Basement: 0
Rooms: —
Basement Description: Partially Finished
Other Specifics
| 2 | |
| — | |
| — | |
| — | |
| — | |
| 125 X 48.1 X 125 X 48.2 | |
| — | |
| — | |
| — | |
| — | |
| Not in DB | |
| — | |
| — | |
| — | |
| — |
Tax History
| Year | Property Taxes |
|---|
Contact Agent
Nearby Similar Homes
Nearby Sold Comparables
Contact Agent
Listing Provided By
Coldwell Banker Realty

