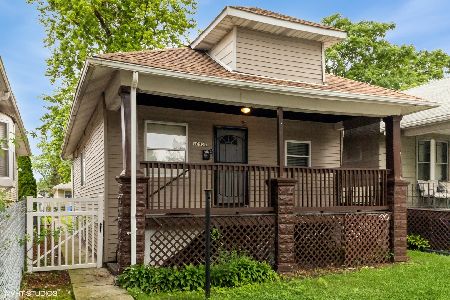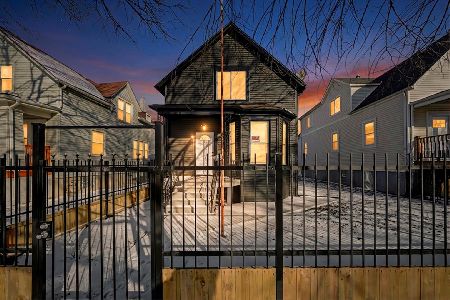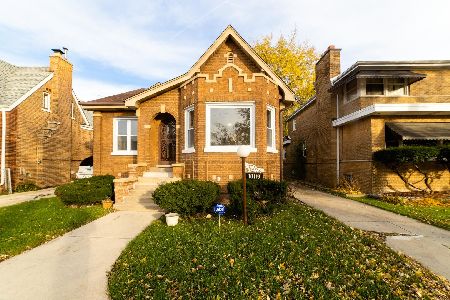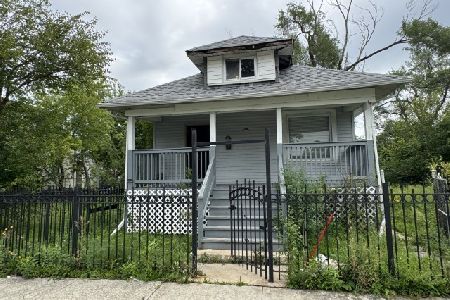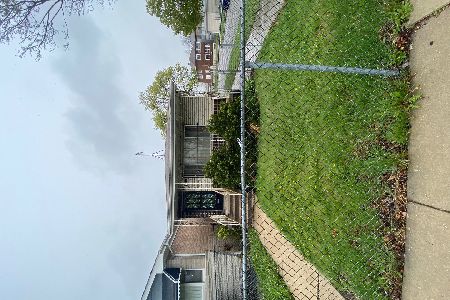10001 Lafayette Avenue, Roseland, Chicago, Illinois 60628
$145,000
|
Sold
|
|
| Status: | Closed |
| Sqft: | 2,500 |
| Cost/Sqft: | $56 |
| Beds: | 4 |
| Baths: | 2 |
| Year Built: | 1926 |
| Property Taxes: | $0 |
| Days On Market: | 1844 |
| Lot Size: | 0,08 |
Description
Lovely related living family home occupied by same owner for 55 years. Well maintained, spacious formal living room/dining room, all rooms with carpet has Hardwood underneath, modern eat in kitchen with oak cabinets, and hardwood floors, built in oven, and cooktop. Gigantic master bedroom, updated bathroom, Modern kitchen with built in appliances, Bonus lower level with 2 bedrooms, huge family room, 2nd bathroom, 2nd kitchen and separate exterior entry/exit, washer, dryer, new roof, several new windows, new furnace and HWT, and upgraded electric. New oversize garage, newly poured concrete side walks and garage pad. Perfect for large or growing family or related living. Easy to show. Immediate occupancy. Won't last.
Property Specifics
| Single Family | |
| — | |
| — | |
| 1926 | |
| — | |
| — | |
| No | |
| 0.08 |
| Cook | |
| Rosemoor | |
| 0 / Not Applicable | |
| — | |
| — | |
| — | |
| 10969602 | |
| 25094150190000 |
Property History
| DATE: | EVENT: | PRICE: | SOURCE: |
|---|---|---|---|
| 16 Feb, 2021 | Sold | $145,000 | MRED MLS |
| 15 Jan, 2021 | Under contract | $139,900 | MRED MLS |
| 13 Jan, 2021 | Listed for sale | $139,900 | MRED MLS |
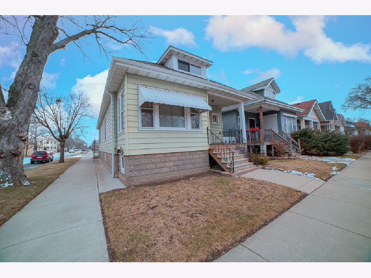
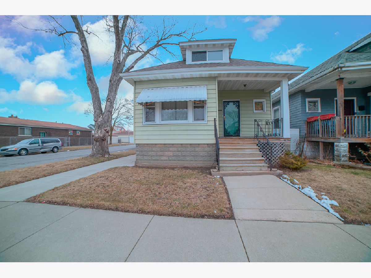
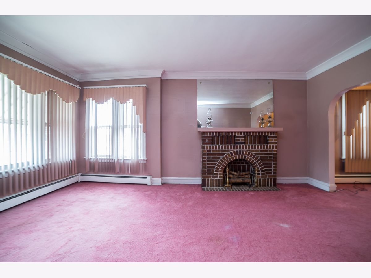
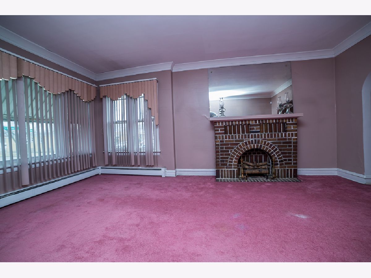
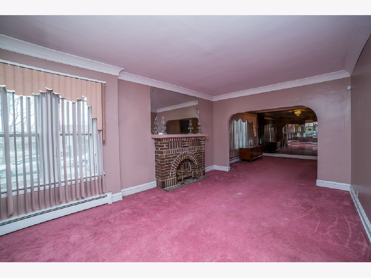
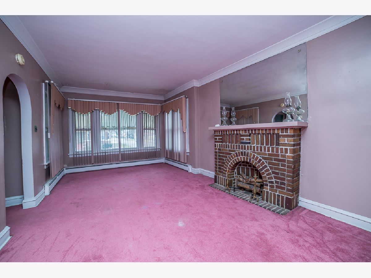
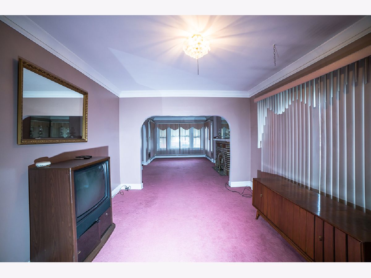
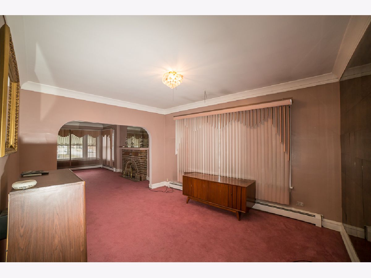
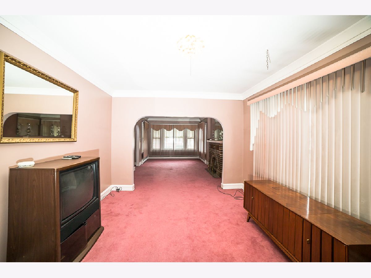
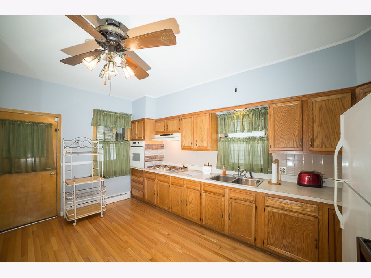
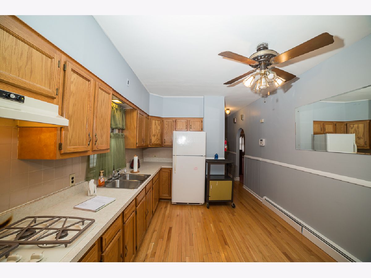
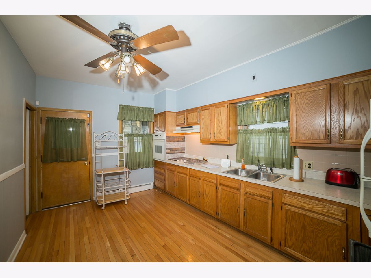
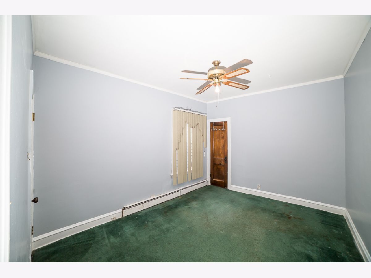
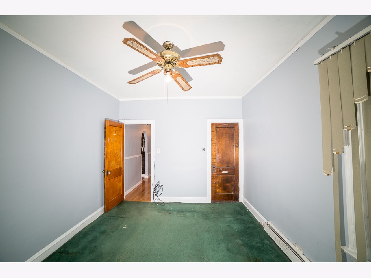
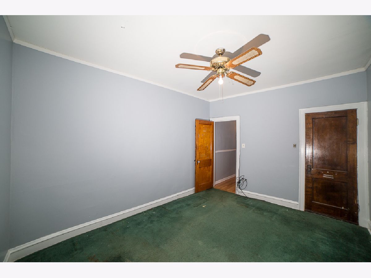
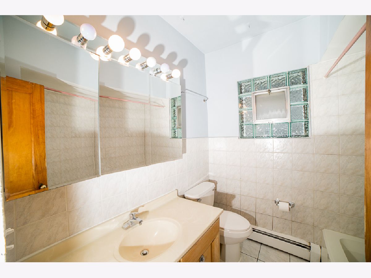
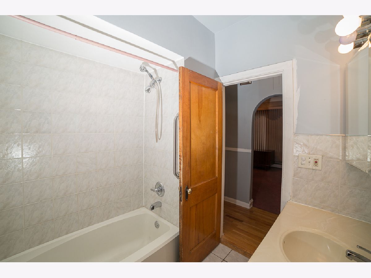
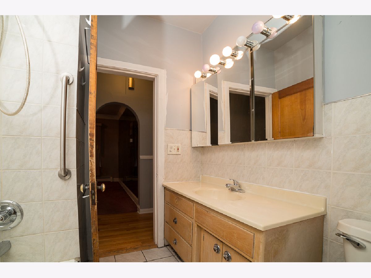
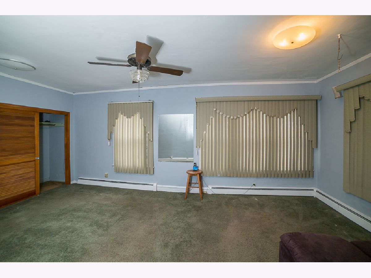
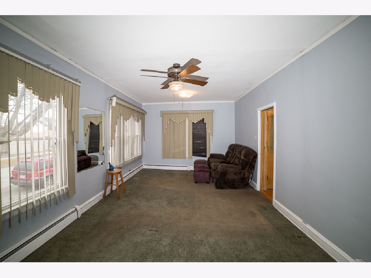
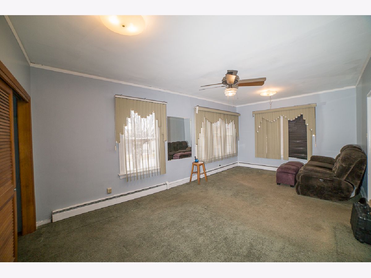
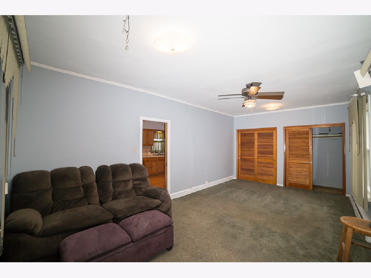
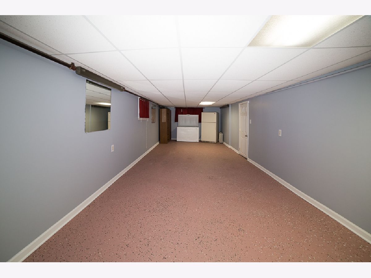
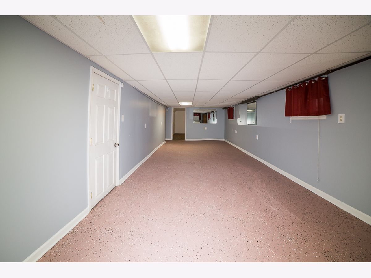
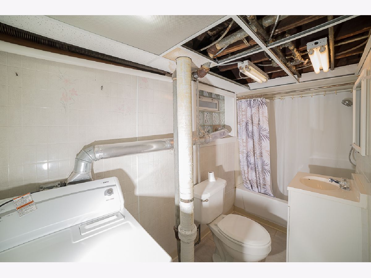
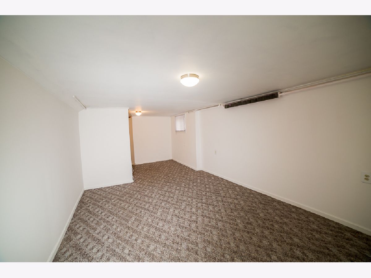
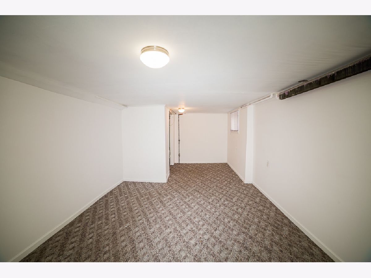
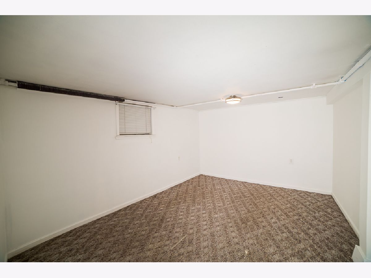
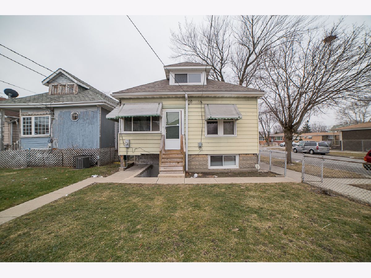
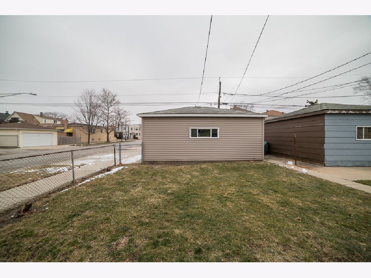
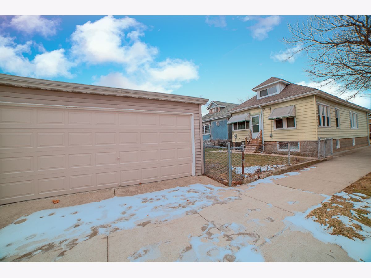
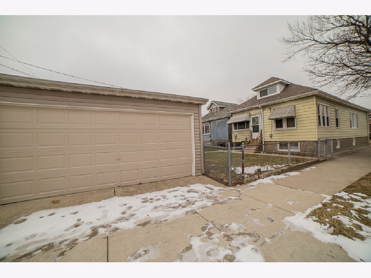
Room Specifics
Total Bedrooms: 4
Bedrooms Above Ground: 4
Bedrooms Below Ground: 0
Dimensions: —
Floor Type: —
Dimensions: —
Floor Type: —
Dimensions: —
Floor Type: —
Full Bathrooms: 2
Bathroom Amenities: —
Bathroom in Basement: 1
Rooms: —
Basement Description: Finished
Other Specifics
| 2 | |
| — | |
| — | |
| — | |
| — | |
| 3477 | |
| Dormer,Full,Interior Stair | |
| — | |
| — | |
| — | |
| Not in DB | |
| — | |
| — | |
| — | |
| — |
Tax History
| Year | Property Taxes |
|---|
Contact Agent
Nearby Similar Homes
Nearby Sold Comparables
Contact Agent
Listing Provided By
Keller Williams Preferred Rlty

