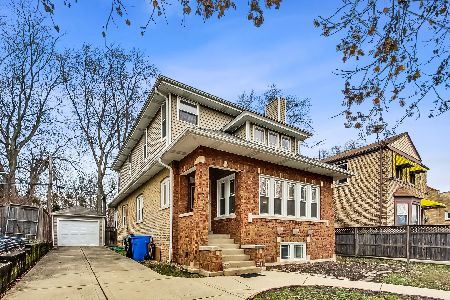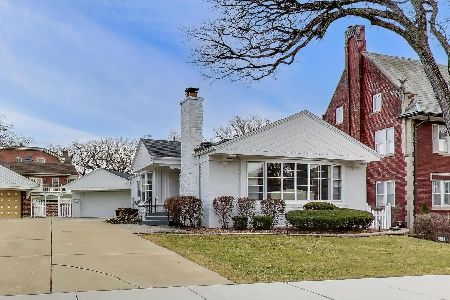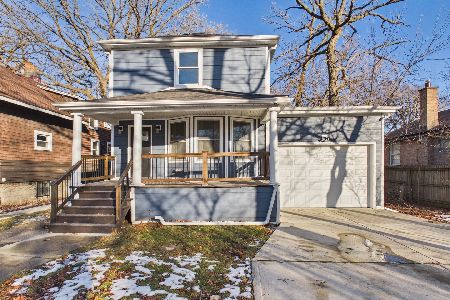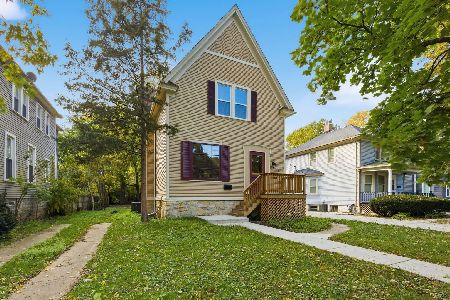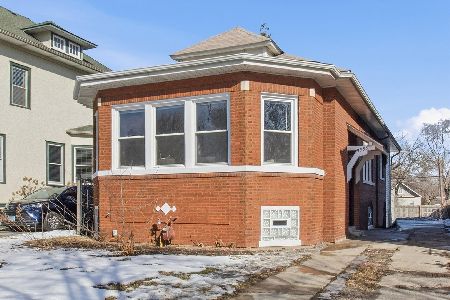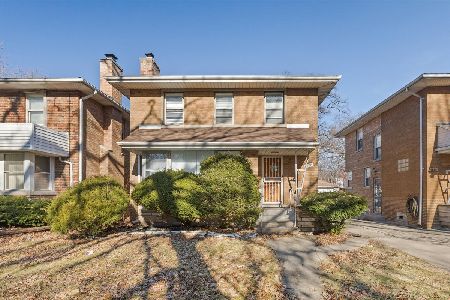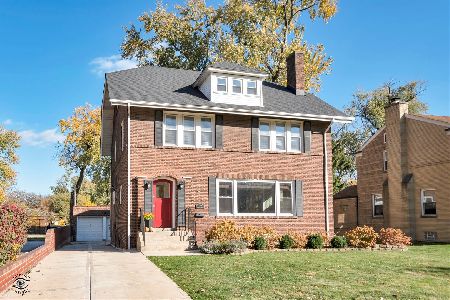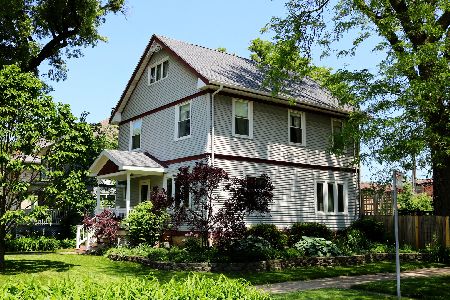10001 Longwood Drive, Beverly, Chicago, Illinois 60643
$535,000
|
Sold
|
|
| Status: | Closed |
| Sqft: | 2,760 |
| Cost/Sqft: | $192 |
| Beds: | 5 |
| Baths: | 2 |
| Year Built: | 1907 |
| Property Taxes: | $8,582 |
| Days On Market: | 311 |
| Lot Size: | 0,00 |
Description
Don't hesitate, this New England Shaker style home will amaze you. The home features a welcoming front porch, perfect for relaxing as well as viewing the community activities along Longwood Drive. Once inside the spacious entry leads to the living room featuring a wood burning fireplace and beautiful hardwood flooring. The living room adjoins a sitting room/family room, You will love the huge kitchen/dining room addition overlooking an expansive rear yard. The kitchen is a dream come true and incudes a walk-in pantry.! The second floor has four bedrooms and the third floor offers another bedroom and office/study spaces. The first floor laundry is an added plus. There is an oversized one car attached garage that has just been renovated including a new garage door. The park like yard will amaze you along with its oversized deck. It is perfect for outdoor gatherings. The home features Pella replacement windows throughout except for the original front windows that complement the homes architecture windows The home also features Hardy Plank siding known for its low maintenance . The home is located just steps from Metra, school, parks, and shopping.
Property Specifics
| Single Family | |
| — | |
| — | |
| 1907 | |
| — | |
| — | |
| No | |
| — |
| Cook | |
| — | |
| — / Not Applicable | |
| — | |
| — | |
| — | |
| 12341684 | |
| 25074080110000 |
Nearby Schools
| NAME: | DISTRICT: | DISTANCE: | |
|---|---|---|---|
|
Grade School
Sutherland Elementary School |
299 | — | |
Property History
| DATE: | EVENT: | PRICE: | SOURCE: |
|---|---|---|---|
| 17 Jun, 2025 | Sold | $535,000 | MRED MLS |
| 27 Apr, 2025 | Under contract | $530,000 | MRED MLS |
| 23 Apr, 2025 | Listed for sale | $530,000 | MRED MLS |
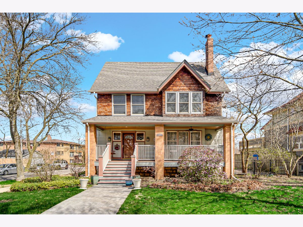
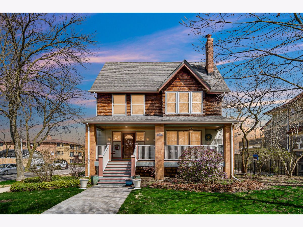
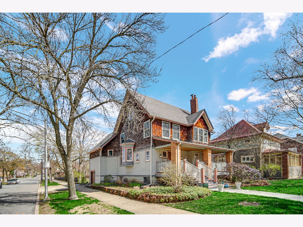
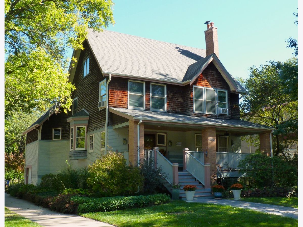
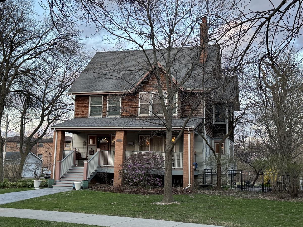
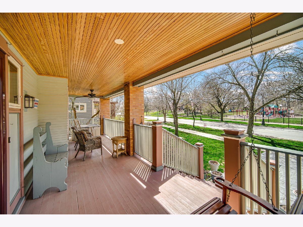
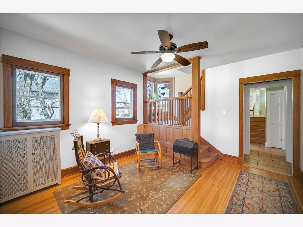
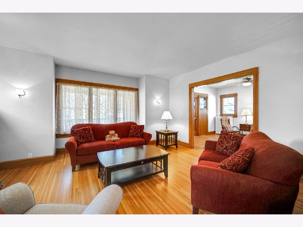
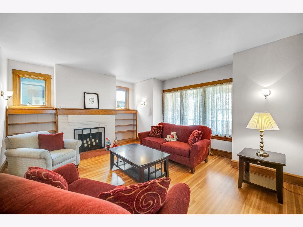
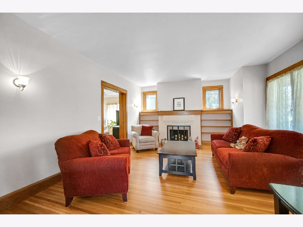
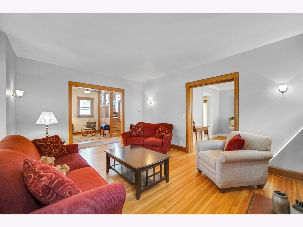
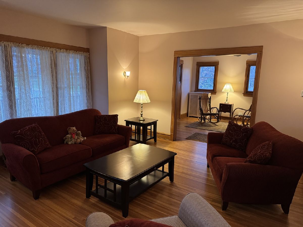
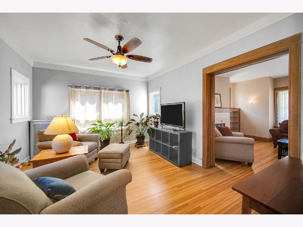
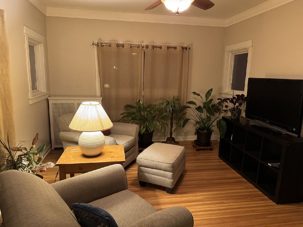
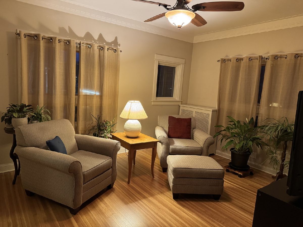
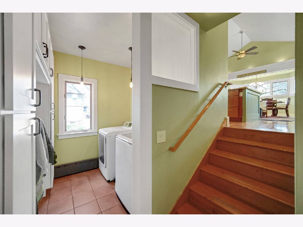
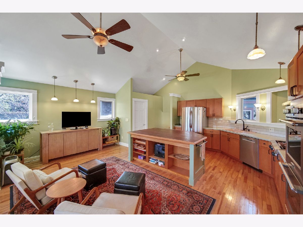
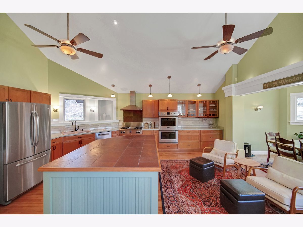
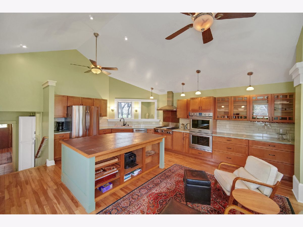
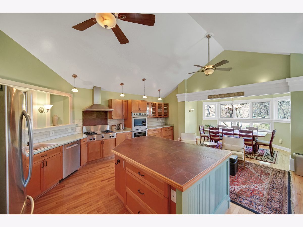
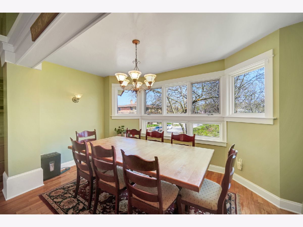
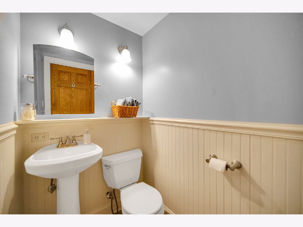
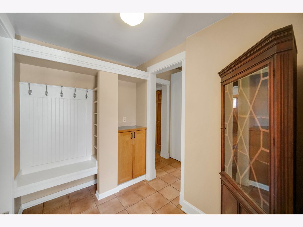
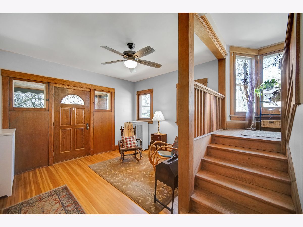
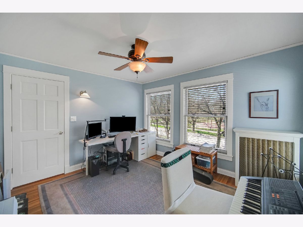
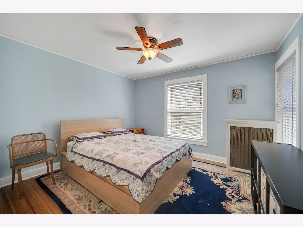
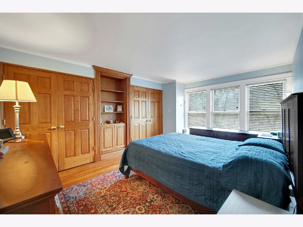
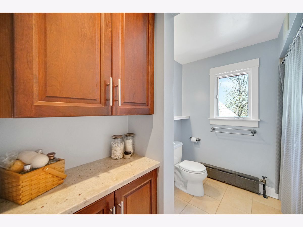
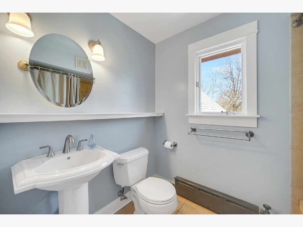
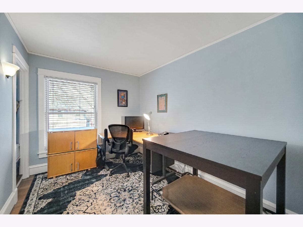
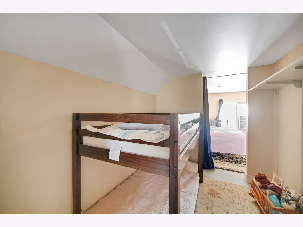
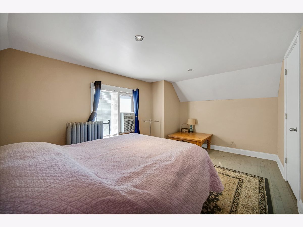
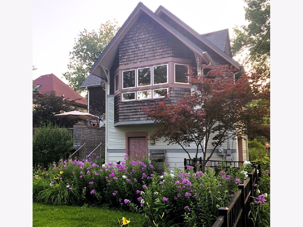
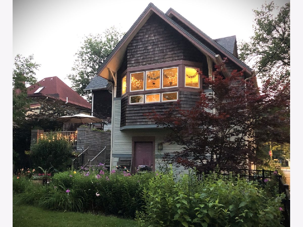
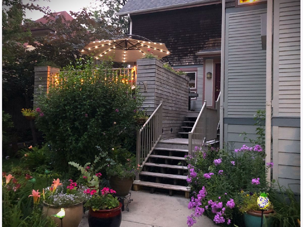
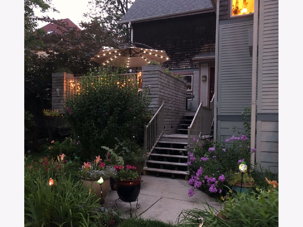
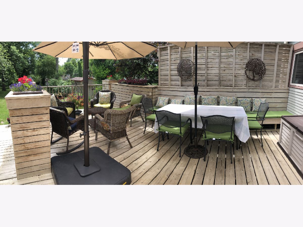
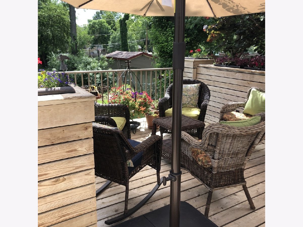
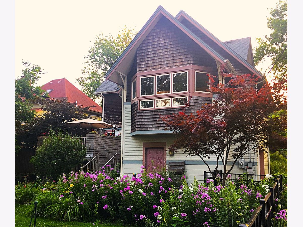
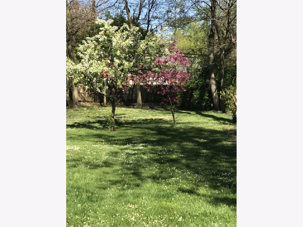
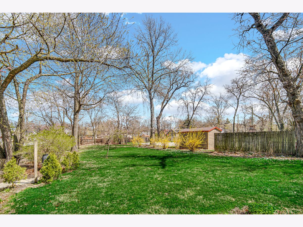
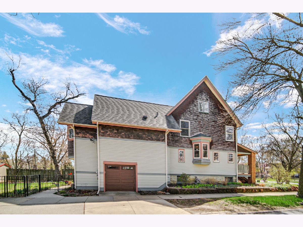
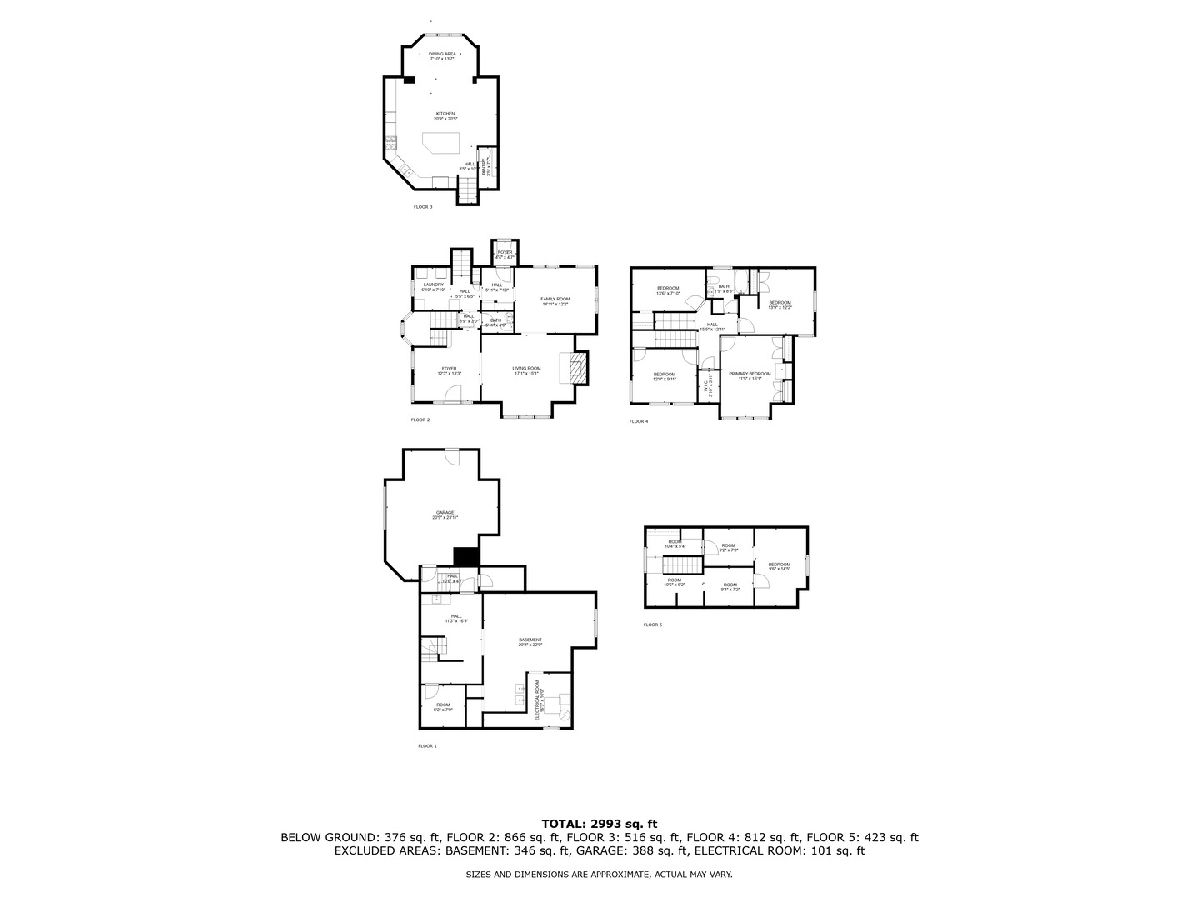
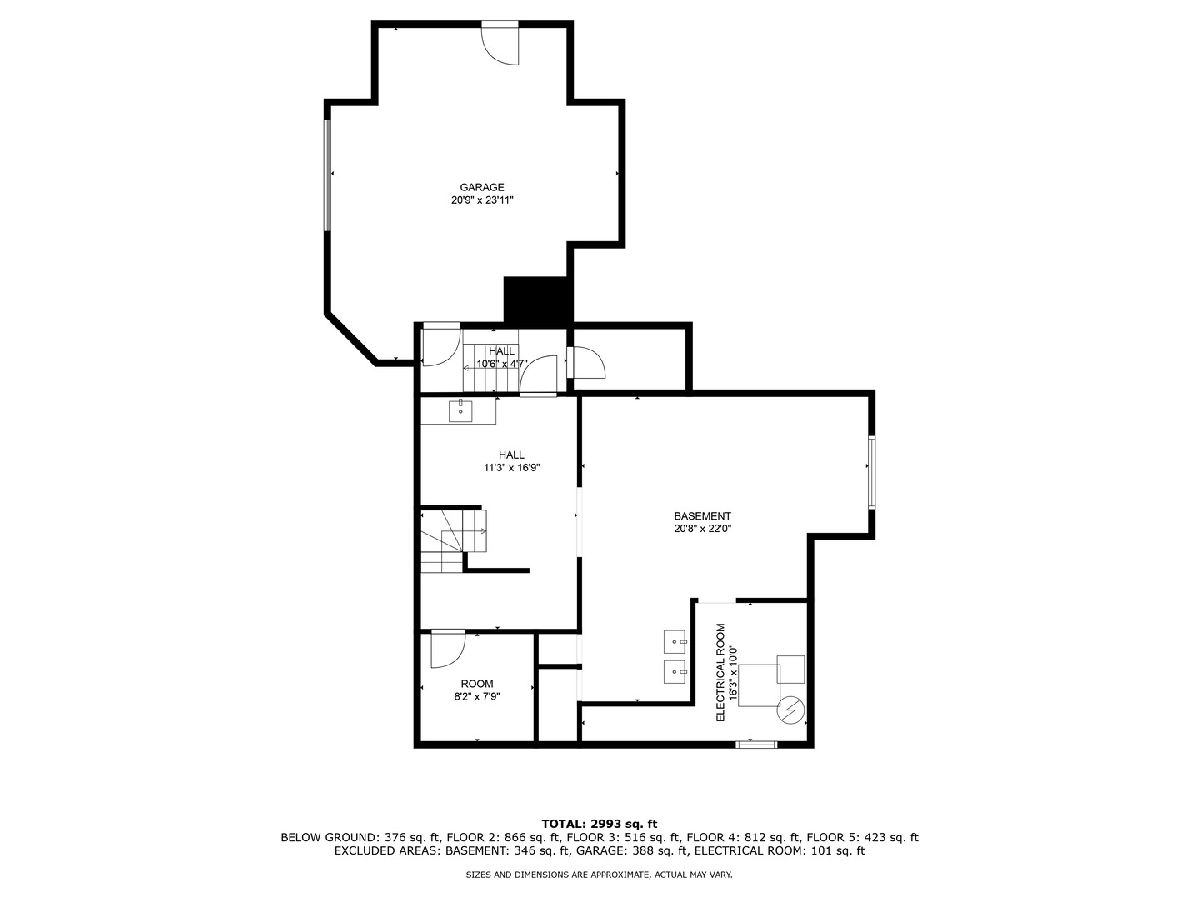
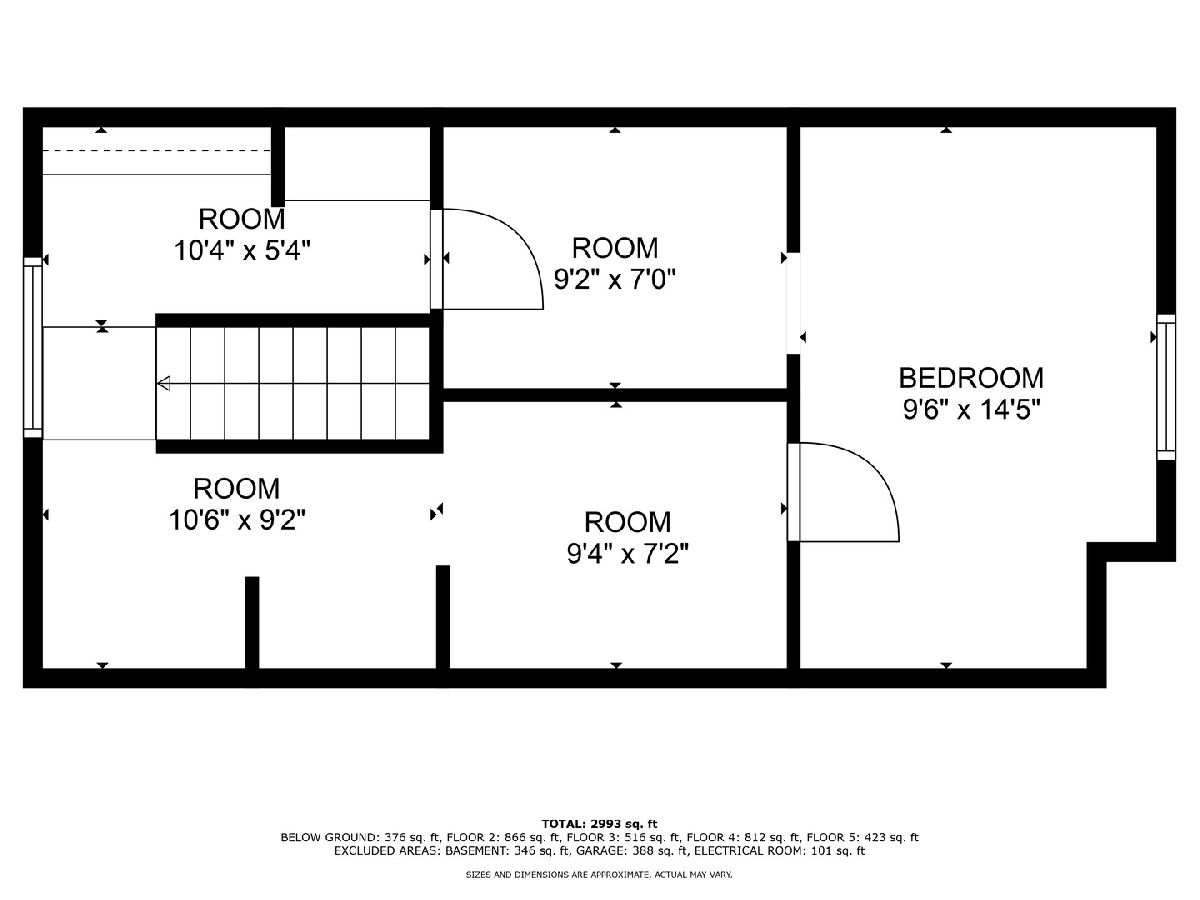
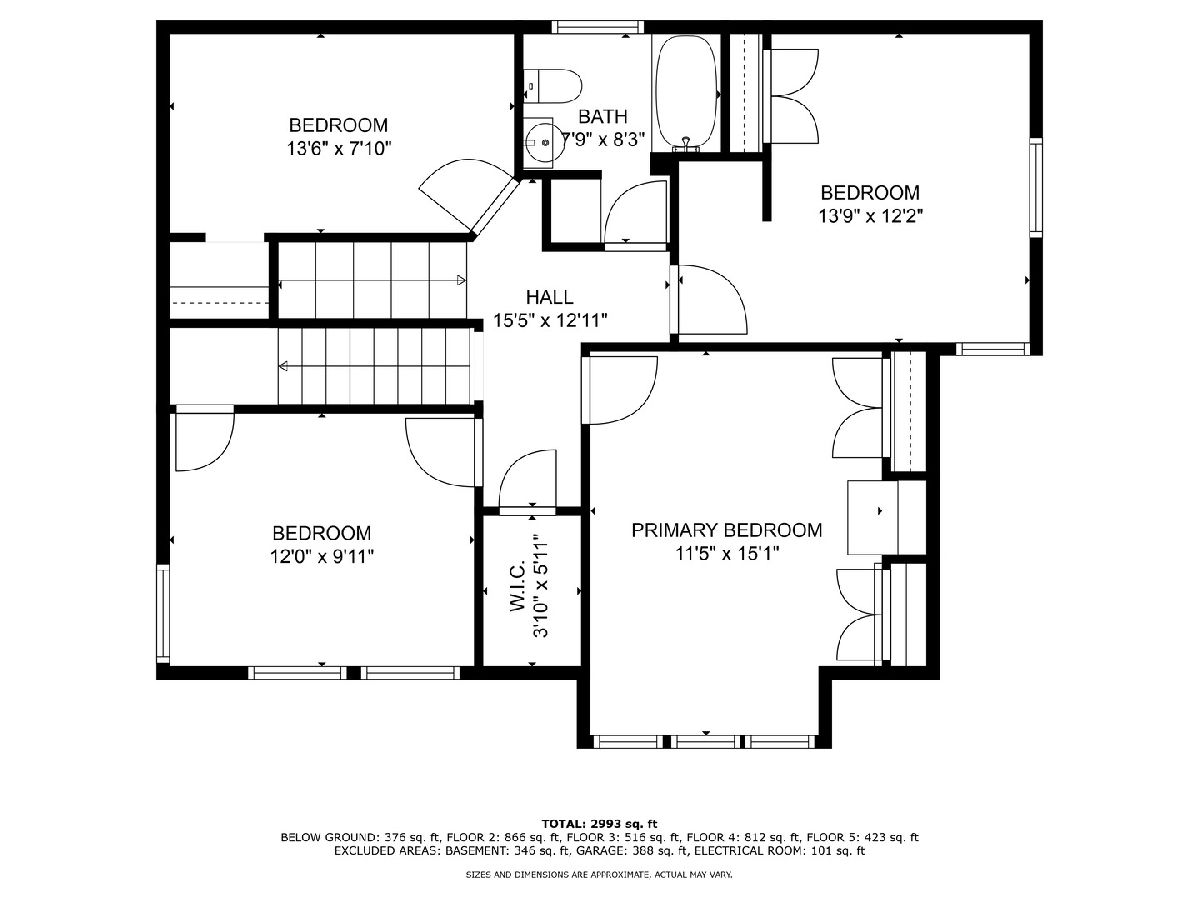
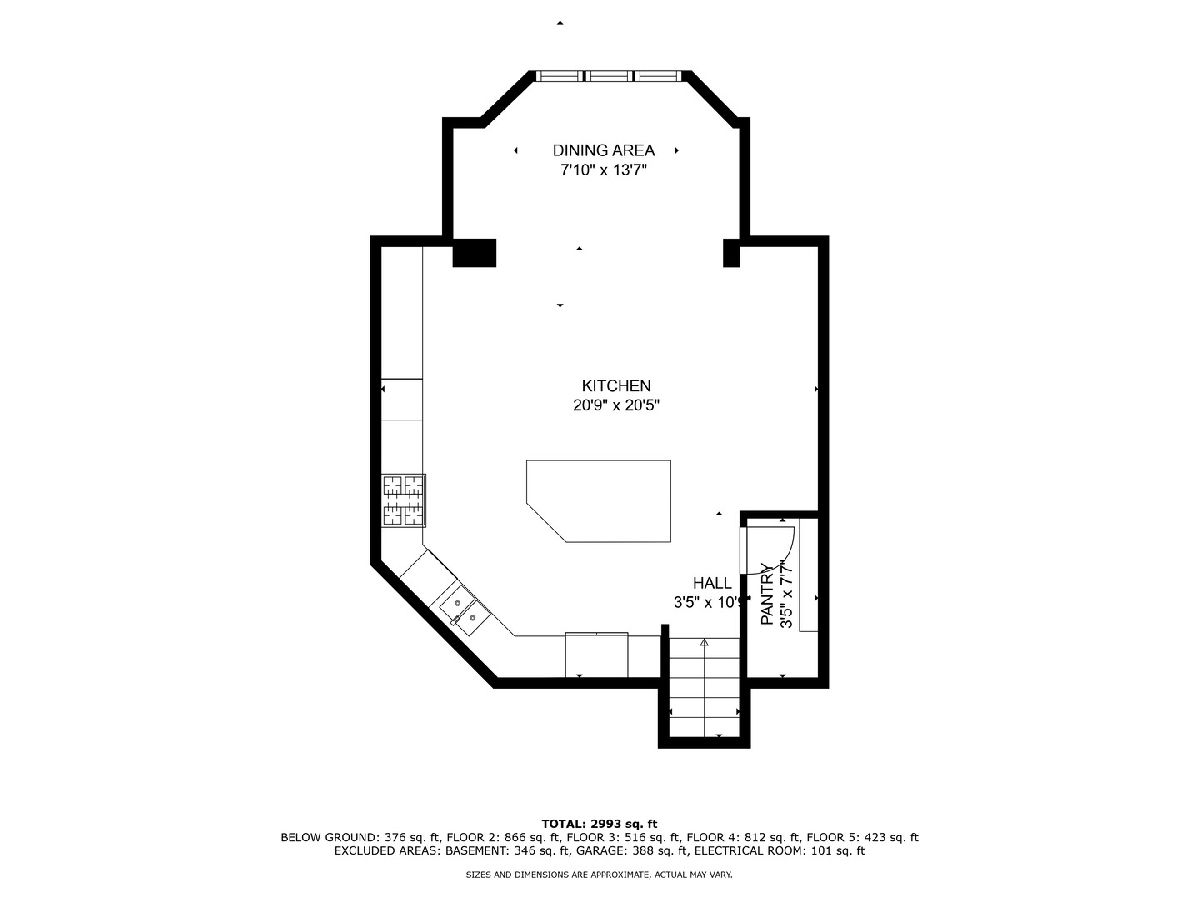
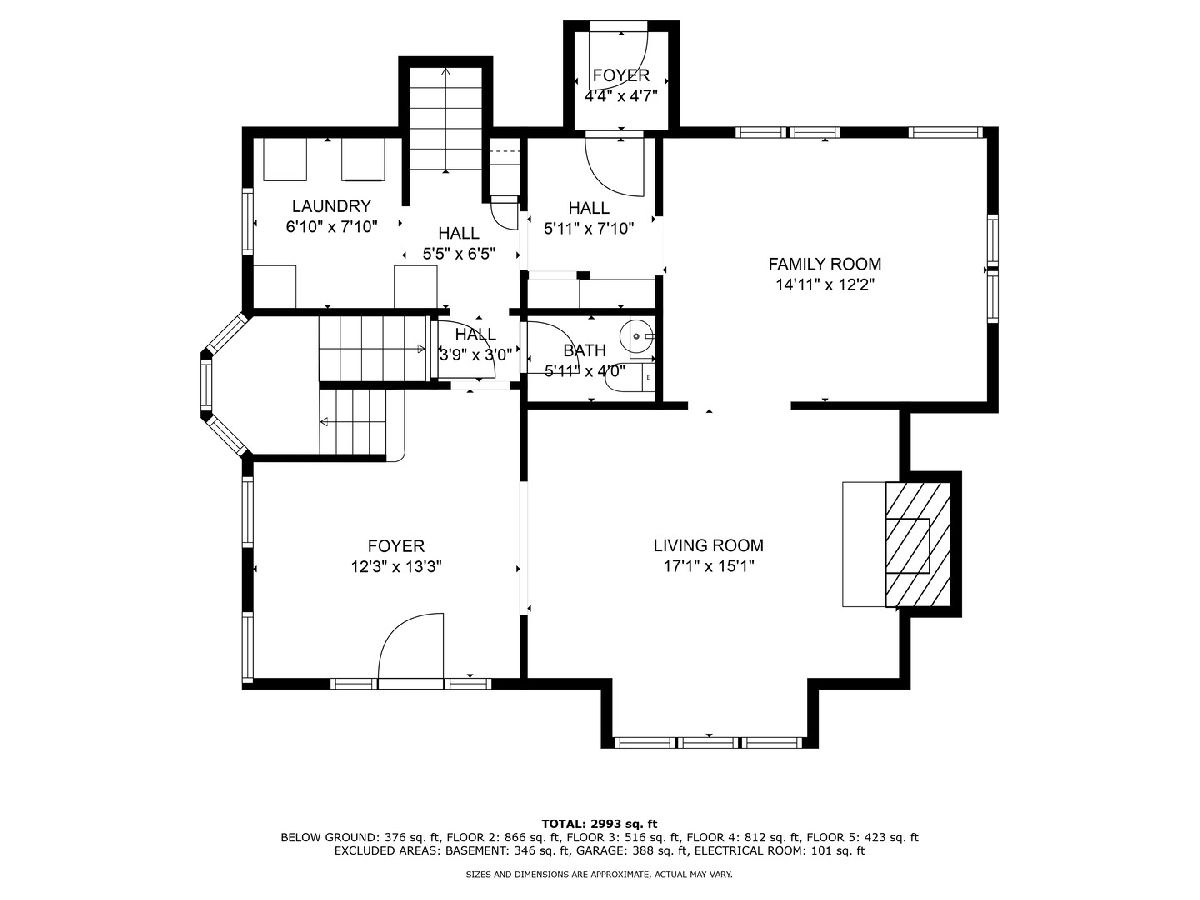
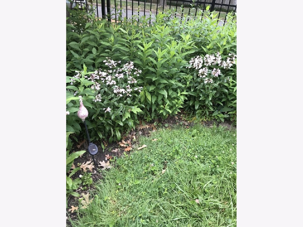
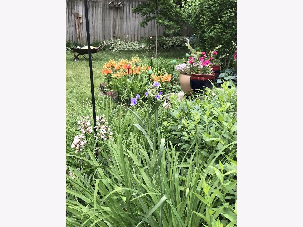
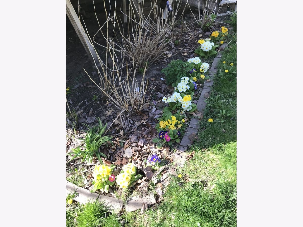
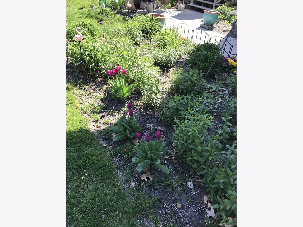
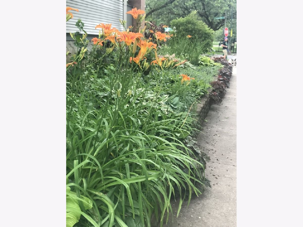
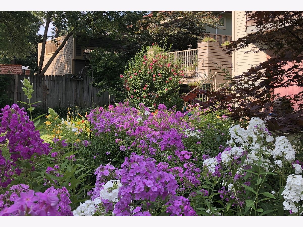
Room Specifics
Total Bedrooms: 5
Bedrooms Above Ground: 5
Bedrooms Below Ground: 0
Dimensions: —
Floor Type: —
Dimensions: —
Floor Type: —
Dimensions: —
Floor Type: —
Dimensions: —
Floor Type: —
Full Bathrooms: 2
Bathroom Amenities: —
Bathroom in Basement: 0
Rooms: —
Basement Description: —
Other Specifics
| 1 | |
| — | |
| — | |
| — | |
| — | |
| 275 X 60 | |
| — | |
| — | |
| — | |
| — | |
| Not in DB | |
| — | |
| — | |
| — | |
| — |
Tax History
| Year | Property Taxes |
|---|---|
| 2025 | $8,582 |
Contact Agent
Nearby Similar Homes
Nearby Sold Comparables
Contact Agent
Listing Provided By
Molloy & Associates, Inc.

