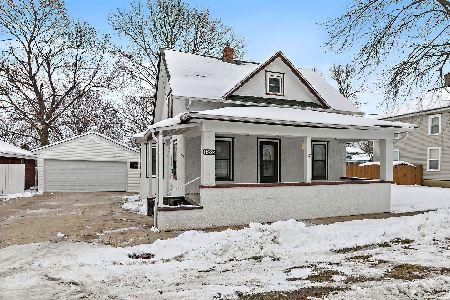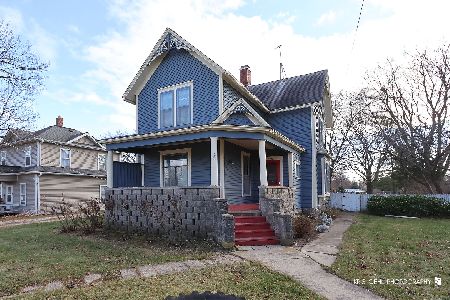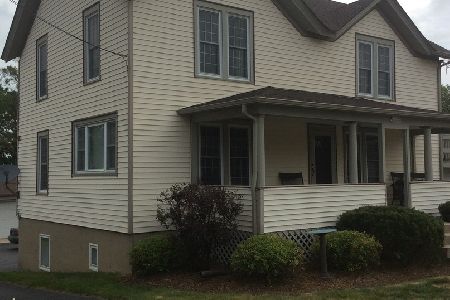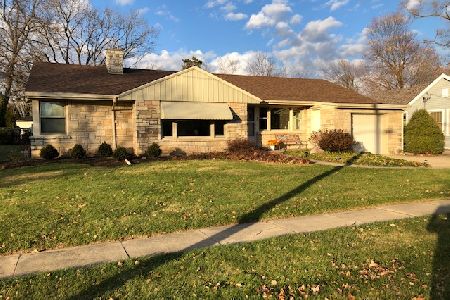10002 Woodland Drive, Hebron, Illinois 60034
$345,000
|
Sold
|
|
| Status: | Closed |
| Sqft: | 1,753 |
| Cost/Sqft: | $194 |
| Beds: | 3 |
| Baths: | 2 |
| Year Built: | 2022 |
| Property Taxes: | $7,757 |
| Days On Market: | 535 |
| Lot Size: | 0,28 |
Description
TWO YEAR NEW construction, owners hate to leave their recently built KLM home. Therefore......you don't need to wait for a new build! Beautiful finishes throughout this open floor-plan, single story home with a big 20x40 unfinished basement AND 20x20 open, concrete crawl for loads of storage space. The beautiful kitchen with island, deep charcoal grey cabinets and quartz counters checks all of the boxes. Throughout the rest of the home you have modern finishes including luxury vinyl plank floors in all but the Primary and second bedroom2 (carpet). Beautiful doors, "up/down blinds", like new fixtures, a gas log fireplace and a garage that is truly 2-1/2 wide - Room for tool boxes, trash cans, storage or workbench etc. Note: This owner chose to use the 3rd bedroom as a dining room and planned for it while building. There are double doors to the hall and pocket doors to the living room. This is a must see.
Property Specifics
| Single Family | |
| — | |
| — | |
| 2022 | |
| — | |
| — | |
| No | |
| 0.28 |
| — | |
| Woodland Meadows | |
| 0 / Not Applicable | |
| — | |
| — | |
| — | |
| 12146951 | |
| 0316201014 |
Nearby Schools
| NAME: | DISTRICT: | DISTANCE: | |
|---|---|---|---|
|
Grade School
Alden Hebron Elementary School |
19 | — | |
|
Middle School
Alden-hebron Middle School |
19 | Not in DB | |
|
High School
Alden-hebron High School |
19 | Not in DB | |
Property History
| DATE: | EVENT: | PRICE: | SOURCE: |
|---|---|---|---|
| 22 Nov, 2024 | Sold | $345,000 | MRED MLS |
| 13 Oct, 2024 | Under contract | $340,000 | MRED MLS |
| — | Last price change | $350,000 | MRED MLS |
| 30 Aug, 2024 | Listed for sale | $350,000 | MRED MLS |
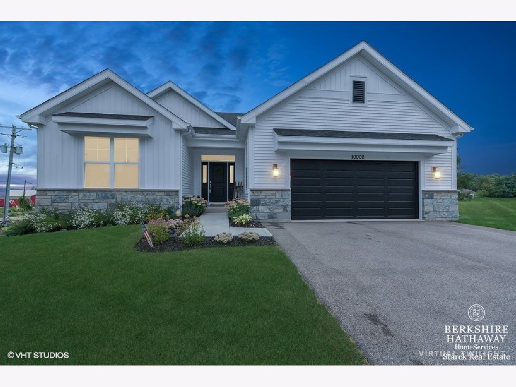
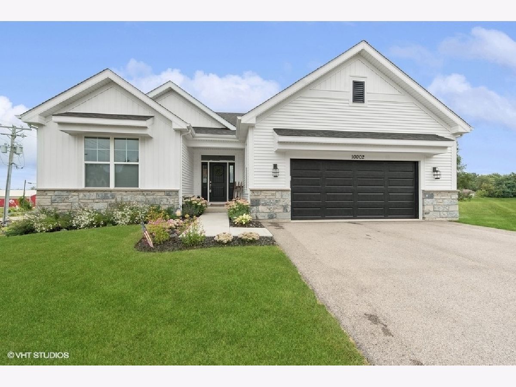
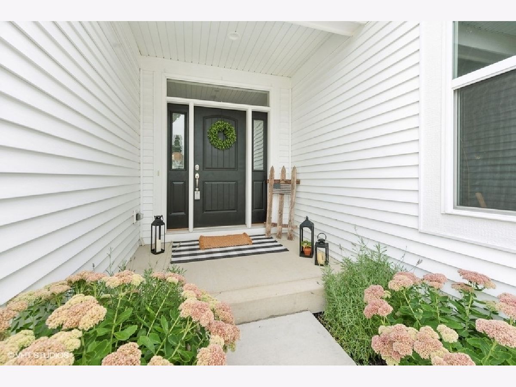
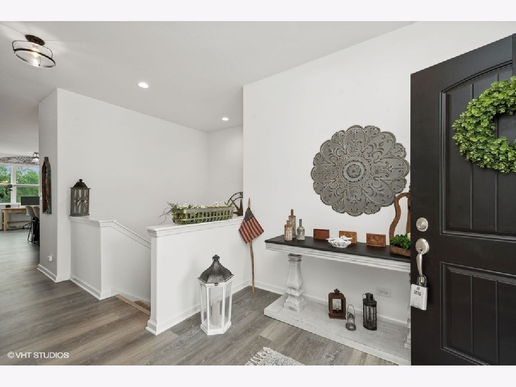
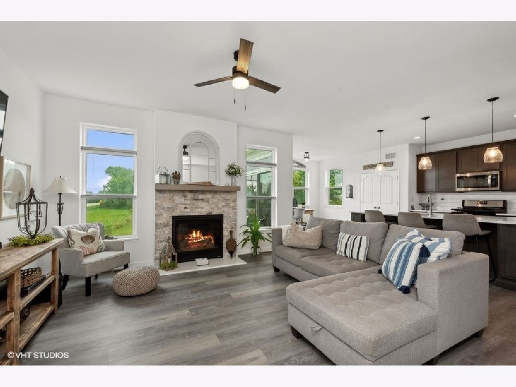
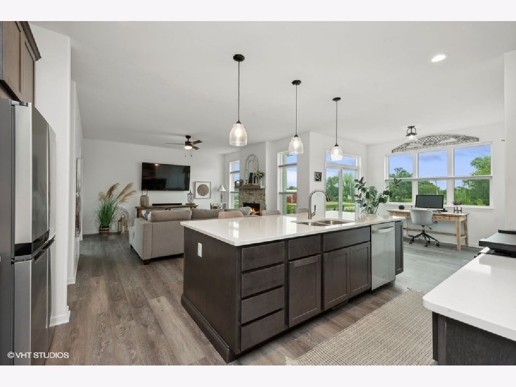
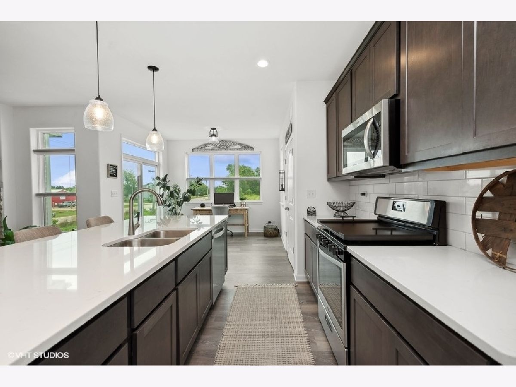
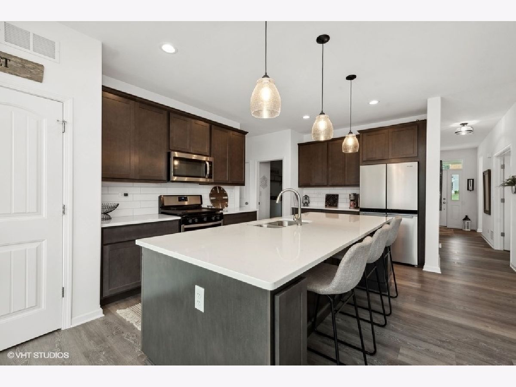
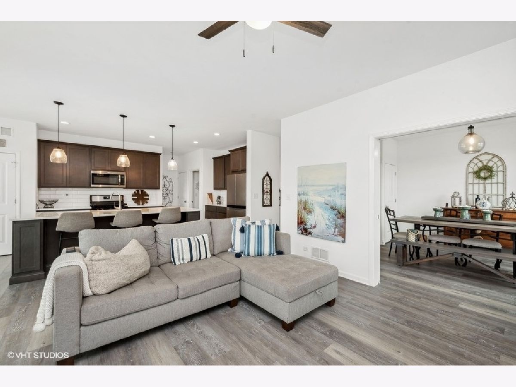
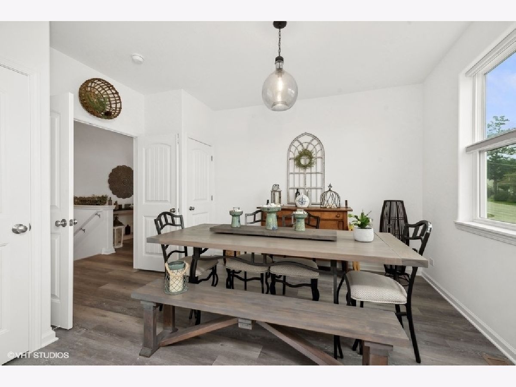
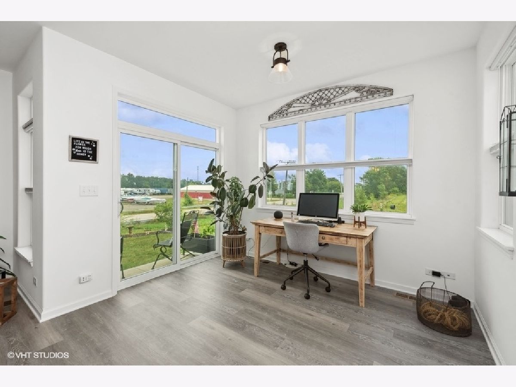
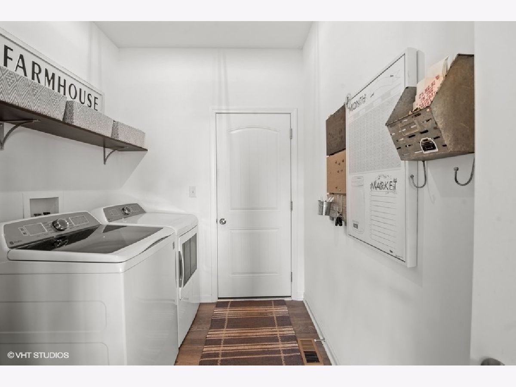
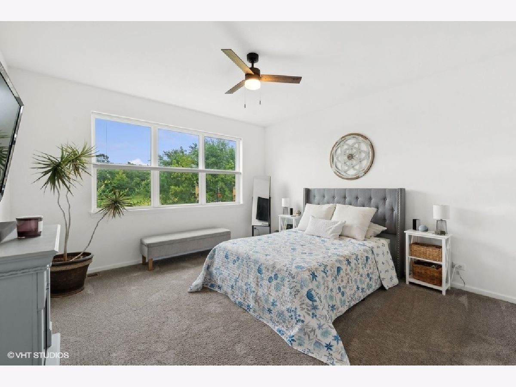
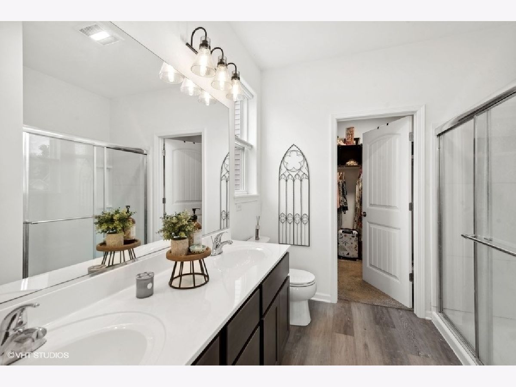
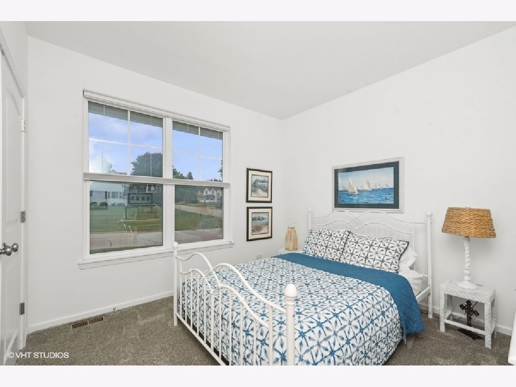
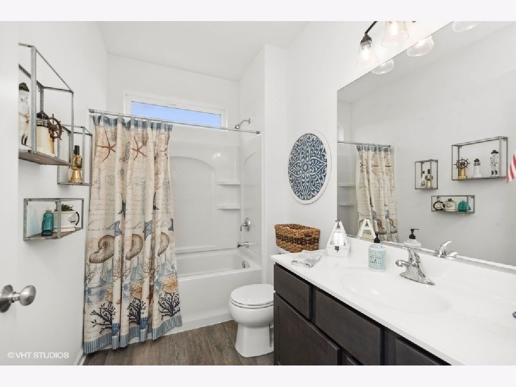
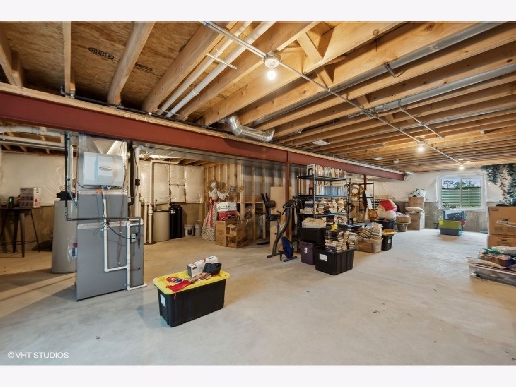
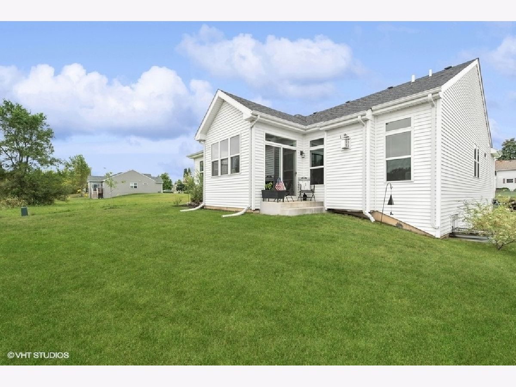
Room Specifics
Total Bedrooms: 3
Bedrooms Above Ground: 3
Bedrooms Below Ground: 0
Dimensions: —
Floor Type: —
Dimensions: —
Floor Type: —
Full Bathrooms: 2
Bathroom Amenities: Double Sink
Bathroom in Basement: 0
Rooms: —
Basement Description: Unfinished,Crawl,Concrete (Basement)
Other Specifics
| 2 | |
| — | |
| Asphalt | |
| — | |
| — | |
| 102X120X102X120 | |
| — | |
| — | |
| — | |
| — | |
| Not in DB | |
| — | |
| — | |
| — | |
| — |
Tax History
| Year | Property Taxes |
|---|---|
| 2024 | $7,757 |
Contact Agent
Nearby Similar Homes
Nearby Sold Comparables
Contact Agent
Listing Provided By
Berkshire Hathaway HomeServices Starck Real Estate

