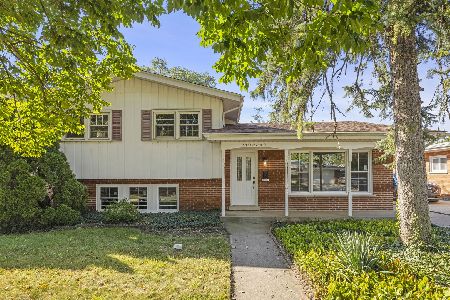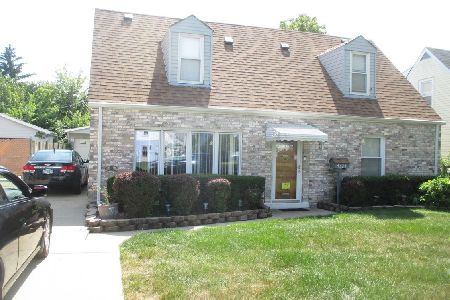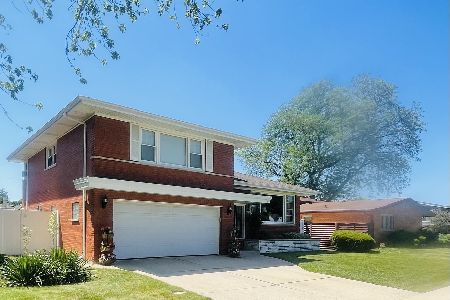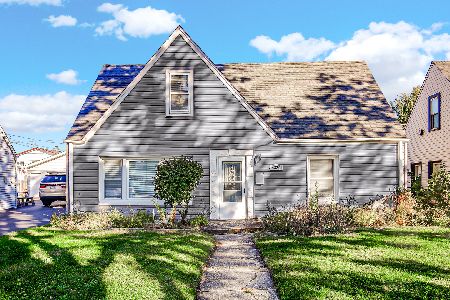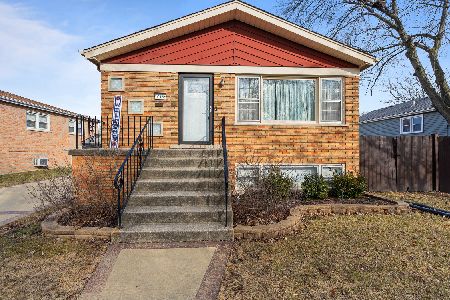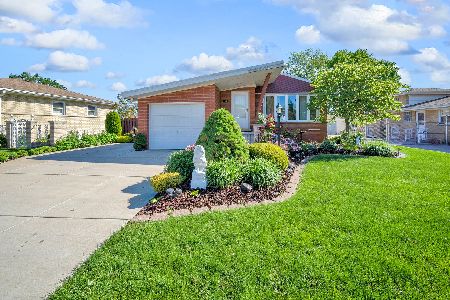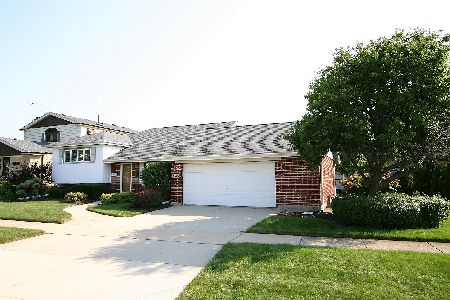10005 Kilbourn Avenue, Oak Lawn, Illinois 60453
$256,500
|
Sold
|
|
| Status: | Closed |
| Sqft: | 1,553 |
| Cost/Sqft: | $167 |
| Beds: | 3 |
| Baths: | 2 |
| Year Built: | 1962 |
| Property Taxes: | $8,152 |
| Days On Market: | 2682 |
| Lot Size: | 0,26 |
Description
Well designed solid brick Ranch in Prime Oak Lawn location. This lovingly maintained 3-BR/1.1-BA home will provide your family with all the comforts & space you could wish for. Beautiful Hardwood Floors thru-out the main level, complemented by Ceramic Tile Kitchen & Baths. Efficient & Comfortable Radiant Heat, as well as Central Air, provide this home with year-round comfort. Amazing 29' x 44' Finished Bsmt/Rec Rm w/Bar, Pool Table & large seating area. Comfortable All-Seasons Rm overlooks a beautiful yard with large cement patio for outdoor gatherings. Rear yard Oversized Shed for extra storage & handy access for yard furniture, lawn mower, etc. The 3-Car Garage will provide you with the extra space you have always wished for & all just 1 block from the Park, 5 blocks S of Christ Hospital & near Restaurants, Shopping & Public Transportation (METRA). Updates include Roof '06, Windows '11, Hot Water Tank '13. Don't miss this unique floor-plan in a home that will be the envy of all...
Property Specifics
| Single Family | |
| — | |
| Ranch | |
| 1962 | |
| Full | |
| RAISED RANCH | |
| No | |
| 0.26 |
| Cook | |
| — | |
| 0 / Not Applicable | |
| None | |
| Lake Michigan | |
| Public Sewer | |
| 10080265 | |
| 24103080010000 |
Nearby Schools
| NAME: | DISTRICT: | DISTANCE: | |
|---|---|---|---|
|
Grade School
Kolmar Avenue Elementary School |
123 | — | |
|
Middle School
Oak Lawn-hometown Middle School |
123 | Not in DB | |
|
High School
H L Richards High School (campus |
218 | Not in DB | |
Property History
| DATE: | EVENT: | PRICE: | SOURCE: |
|---|---|---|---|
| 15 Nov, 2018 | Sold | $256,500 | MRED MLS |
| 30 Sep, 2018 | Under contract | $259,500 | MRED MLS |
| 12 Sep, 2018 | Listed for sale | $259,500 | MRED MLS |
Room Specifics
Total Bedrooms: 3
Bedrooms Above Ground: 3
Bedrooms Below Ground: 0
Dimensions: —
Floor Type: Hardwood
Dimensions: —
Floor Type: Hardwood
Full Bathrooms: 2
Bathroom Amenities: —
Bathroom in Basement: 0
Rooms: Sun Room,Utility Room-Lower Level,Workshop
Basement Description: Finished
Other Specifics
| 3 | |
| Concrete Perimeter | |
| Concrete | |
| Patio, Porch, Storms/Screens | |
| Corner Lot,Fenced Yard,Irregular Lot,Landscaped | |
| 139 X 139 X 88 X 74 | |
| — | |
| — | |
| Bar-Wet, Hardwood Floors | |
| Dishwasher, Refrigerator, Washer, Dryer, Cooktop, Built-In Oven, Range Hood | |
| Not in DB | |
| Sidewalks, Street Lights, Street Paved | |
| — | |
| — | |
| — |
Tax History
| Year | Property Taxes |
|---|---|
| 2018 | $8,152 |
Contact Agent
Nearby Similar Homes
Nearby Sold Comparables
Contact Agent
Listing Provided By
Realty Executives New Image

