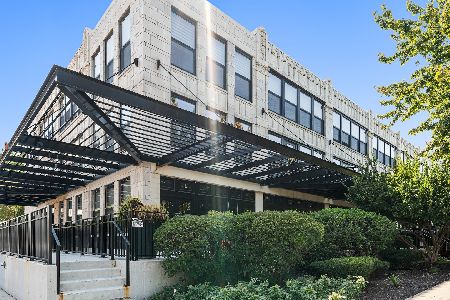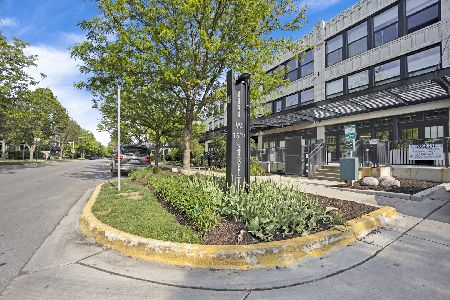1001 15th Street, Near West Side, Chicago, Illinois 60608
$455,000
|
Sold
|
|
| Status: | Closed |
| Sqft: | 1,300 |
| Cost/Sqft: | $335 |
| Beds: | 2 |
| Baths: | 2 |
| Year Built: | 1920 |
| Property Taxes: | $6,383 |
| Days On Market: | 271 |
| Lot Size: | 0,00 |
Description
Located in University Commons near Downtown Chicago, this exceptional 2-bedroom, 2-bathroom plus den home is one of the most unique units in the entire complex-offering a rare combination of style, space, and a private rooftop terrace that truly sets it apart. Exposed brick walls add industrial charm and character throughout the open-concept layout, complemented by a refreshed kitchen with updated backsplash and white cabinets. Both bathrooms feature modern finishes for a move-in-ready feel. The versatile den provides flexible living space-perfect as a home office, reading nook, or guest area. But the real showstopper is your own personal rooftop escape, a tranquil outdoor space ideal for relaxing, entertaining, or enjoying stunning city views. Ideally situated in the University Village area, this home is surrounded by several parks, playgrounds, and green spaces-perfect for anyone looking for a vibrant yet serene community. You're also just minutes from UIC, Pilsen, and the lively Taylor Street corridor, with easy access to major highways (90/94, 55, and 290) for a smooth commute. This unit is a standout opportunity you won't want to miss. Parking available for purchase for $30,000. Click on the 3D tour to walk through the home virtually.
Property Specifics
| Condos/Townhomes | |
| 2 | |
| — | |
| 1920 | |
| — | |
| — | |
| No | |
| — |
| Cook | |
| University Commons | |
| 725 / Monthly | |
| — | |
| — | |
| — | |
| 12353261 | |
| 17202270591141 |
Nearby Schools
| NAME: | DISTRICT: | DISTANCE: | |
|---|---|---|---|
|
Grade School
Smyth Elementary School |
299 | — | |
|
Middle School
Smyth Elementary School |
299 | Not in DB | |
|
High School
Wells Community Academy Senior H |
299 | Not in DB | |
Property History
| DATE: | EVENT: | PRICE: | SOURCE: |
|---|---|---|---|
| 9 Jun, 2017 | Sold | $380,000 | MRED MLS |
| 4 May, 2017 | Under contract | $385,000 | MRED MLS |
| 26 Apr, 2017 | Listed for sale | $385,000 | MRED MLS |
| 21 Jul, 2025 | Sold | $455,000 | MRED MLS |
| 18 Jun, 2025 | Under contract | $435,999 | MRED MLS |
| — | Last price change | $449,999 | MRED MLS |
| 1 May, 2025 | Listed for sale | $449,999 | MRED MLS |
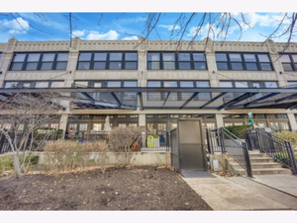
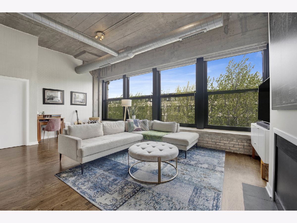
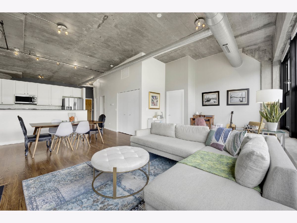
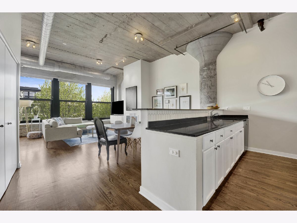
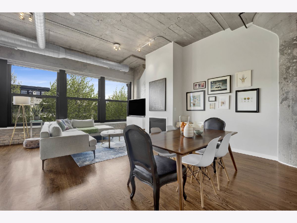
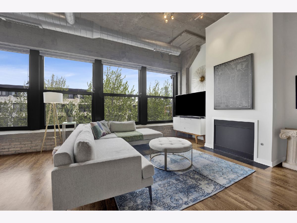
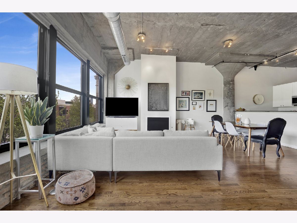
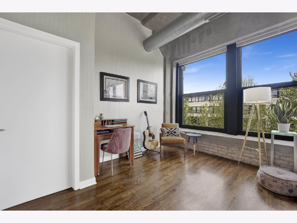
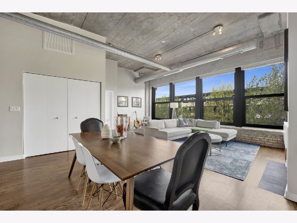
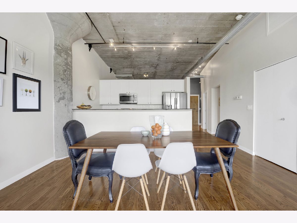
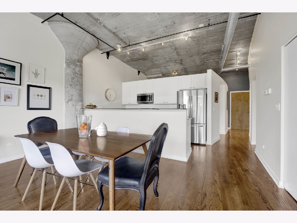
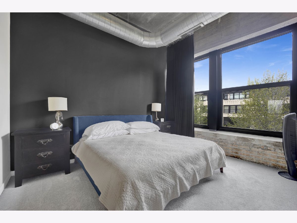
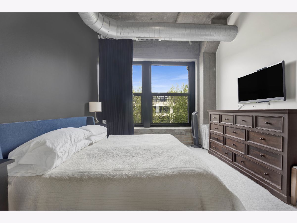
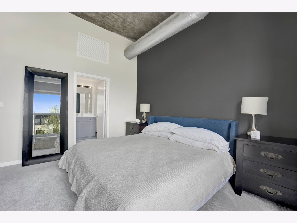
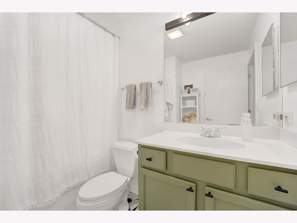
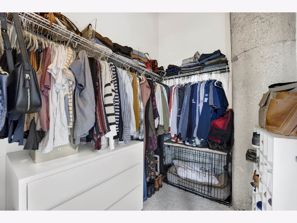
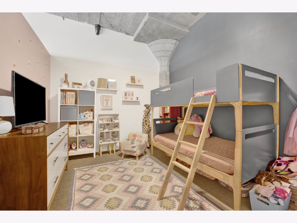
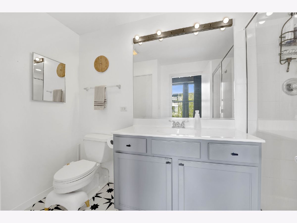
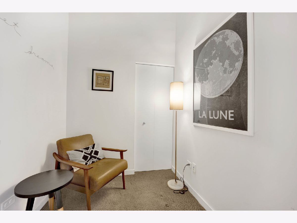
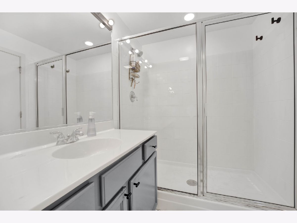
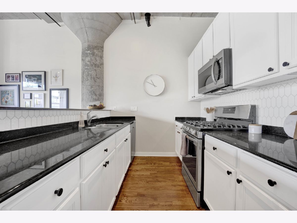
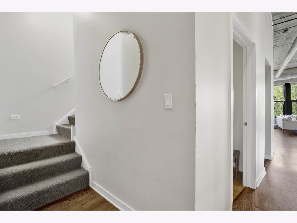
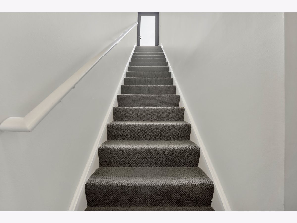
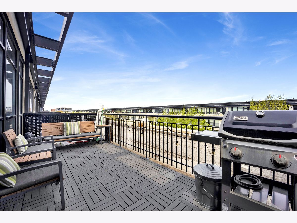
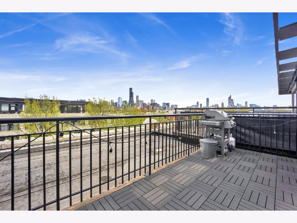
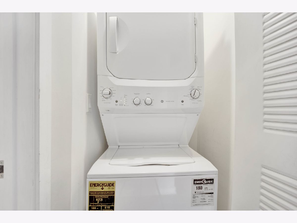
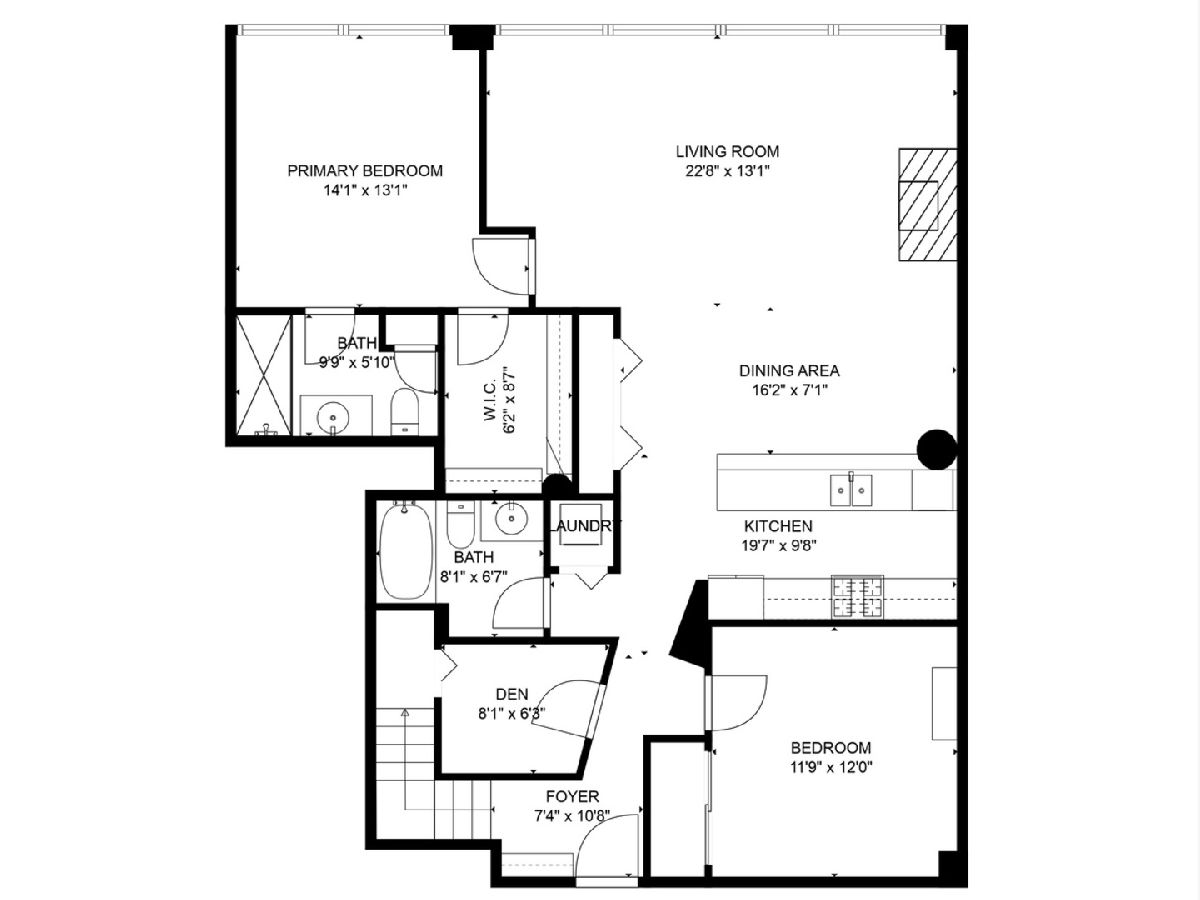
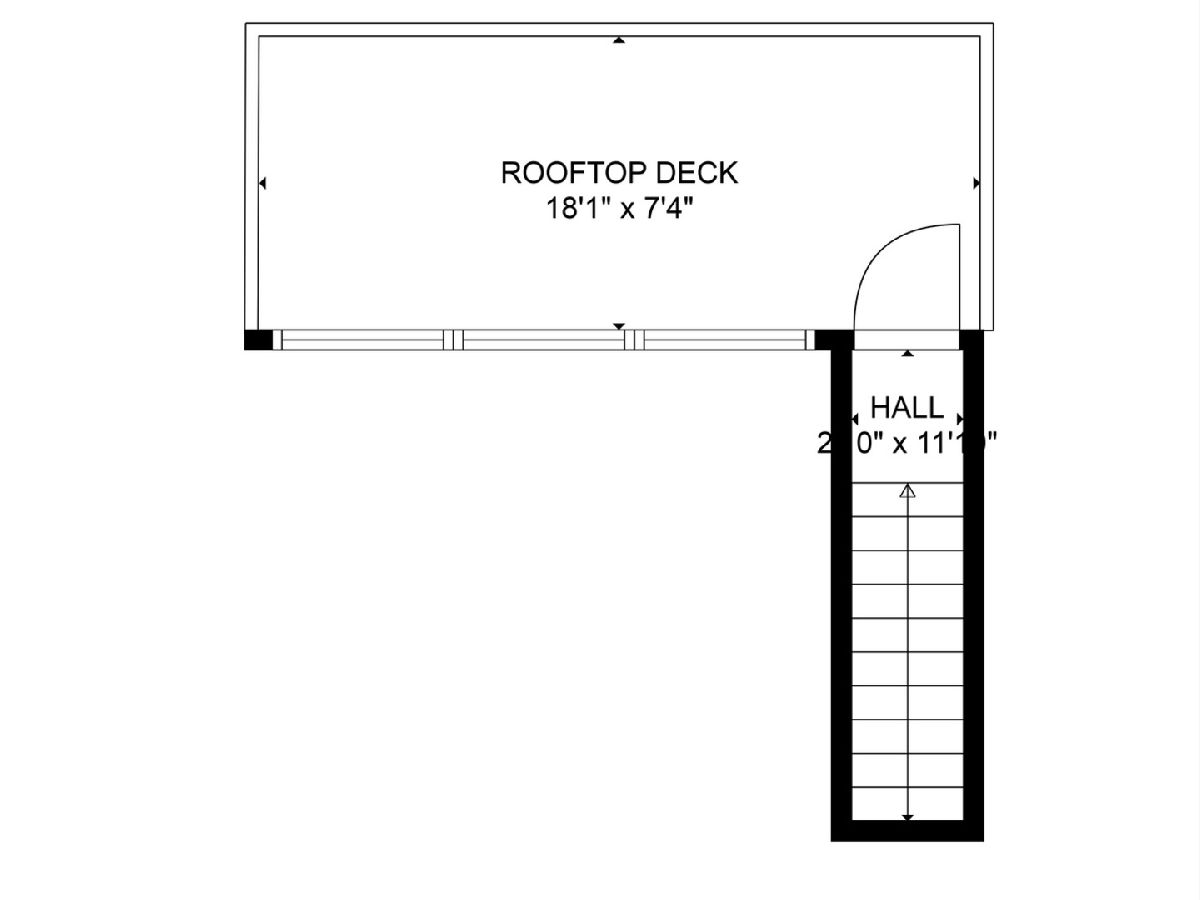
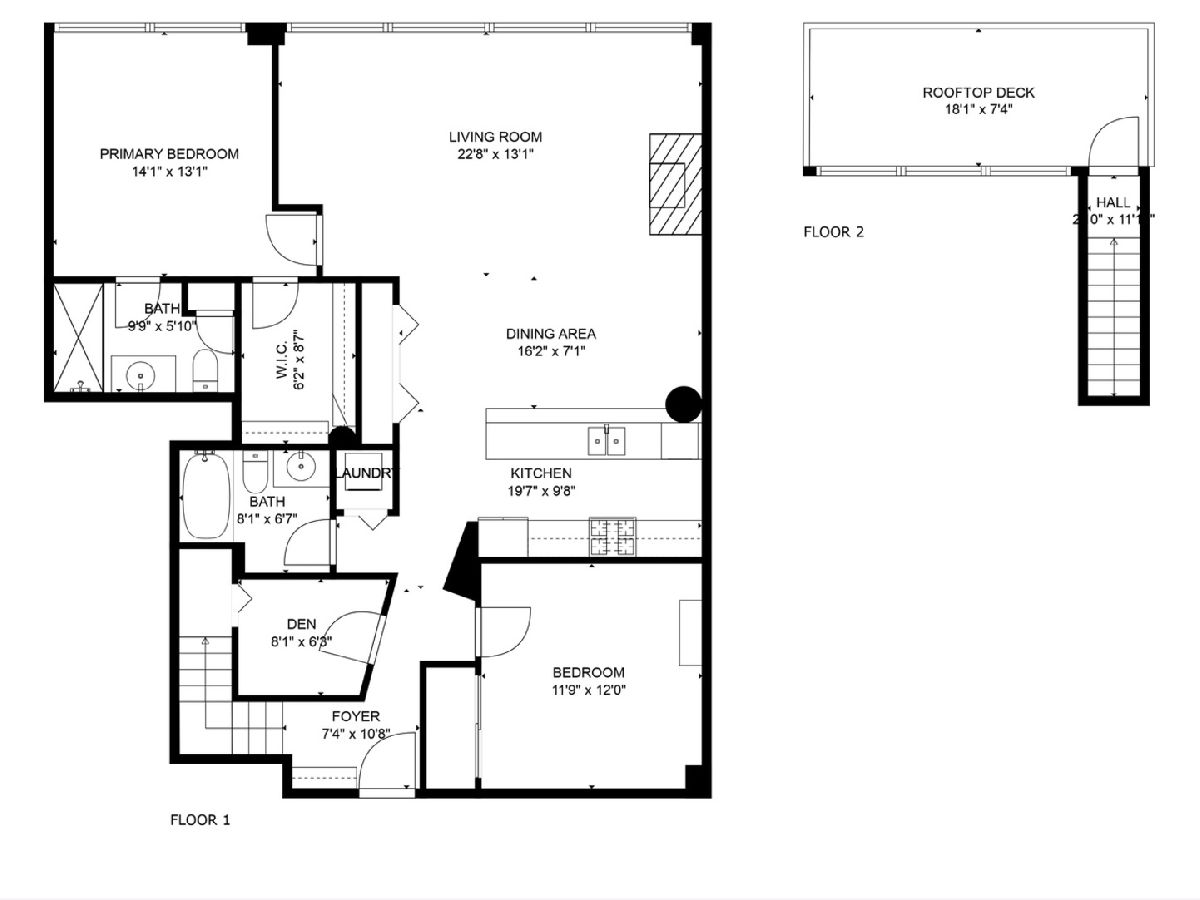
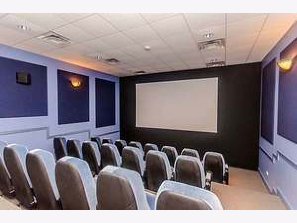
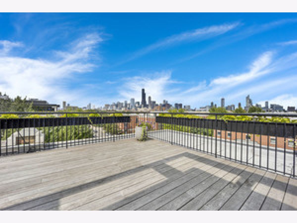
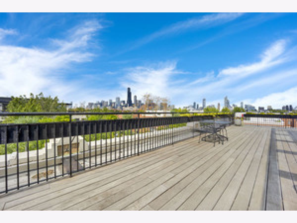
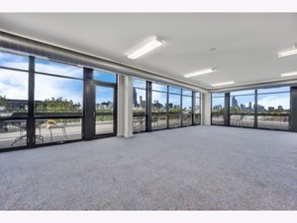
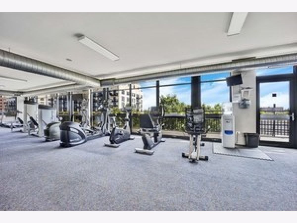
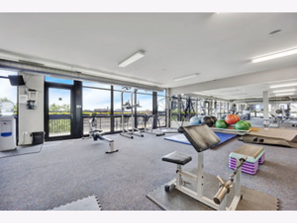
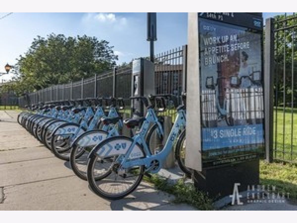
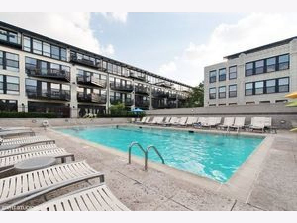
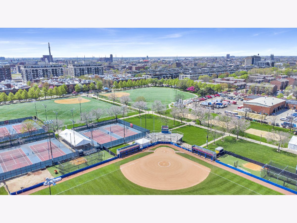
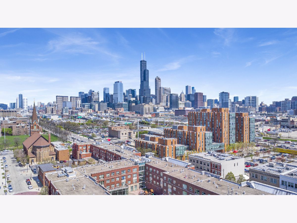
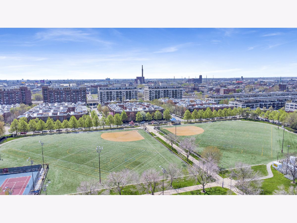
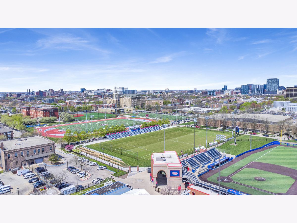
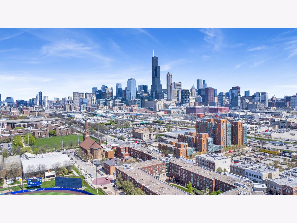
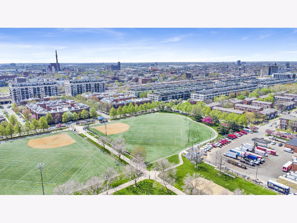
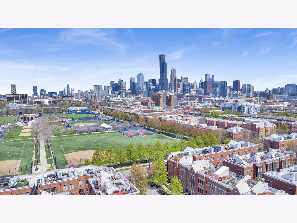
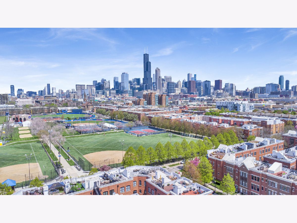
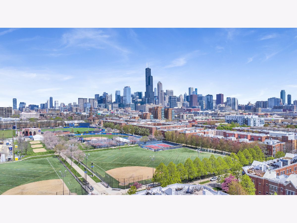
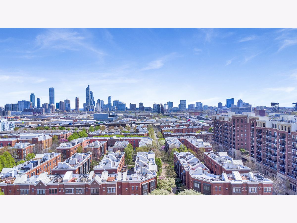
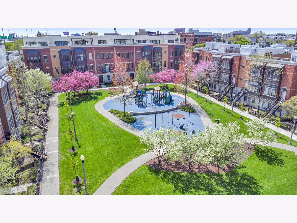
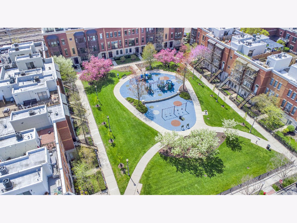
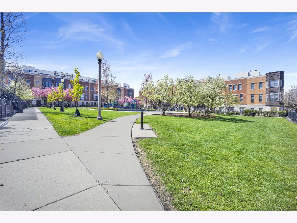
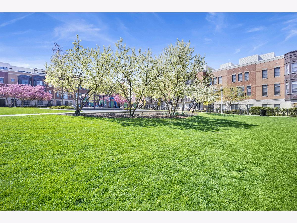
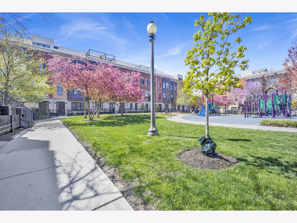
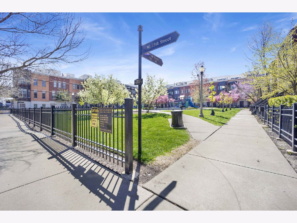
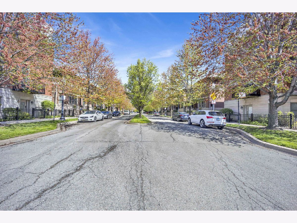
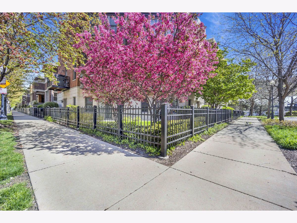
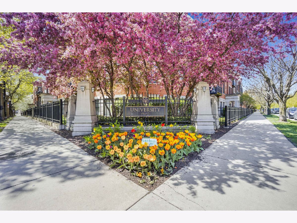
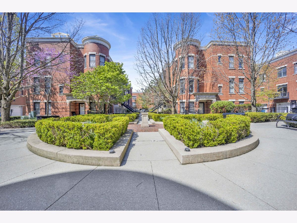
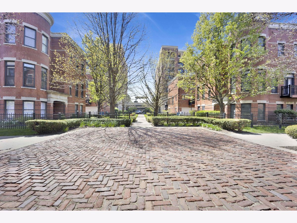
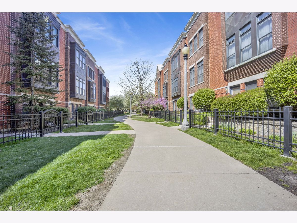
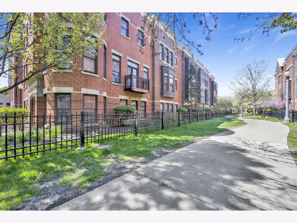
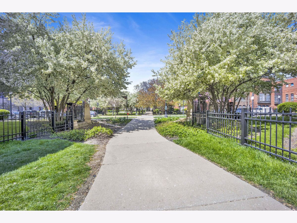
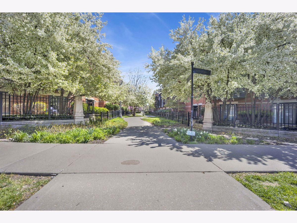
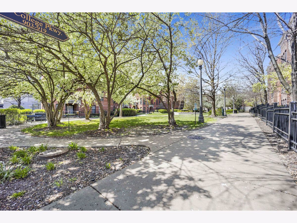
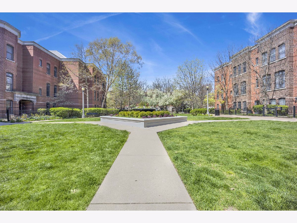
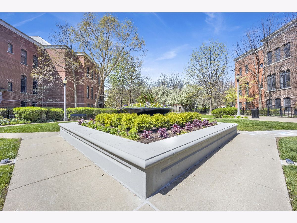
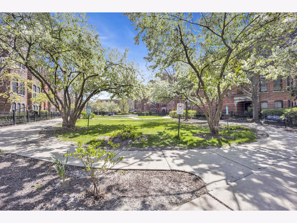
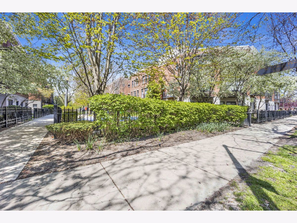
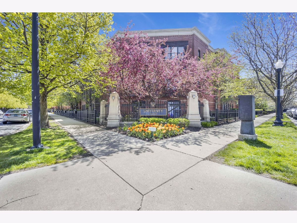
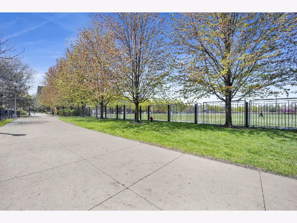
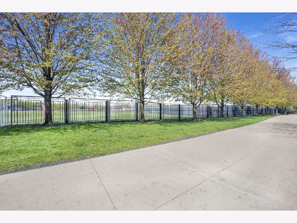
Room Specifics
Total Bedrooms: 2
Bedrooms Above Ground: 2
Bedrooms Below Ground: 0
Dimensions: —
Floor Type: —
Full Bathrooms: 2
Bathroom Amenities: —
Bathroom in Basement: 0
Rooms: —
Basement Description: —
Other Specifics
| 1 | |
| — | |
| — | |
| — | |
| — | |
| COMMON | |
| — | |
| — | |
| — | |
| — | |
| Not in DB | |
| — | |
| — | |
| — | |
| — |
Tax History
| Year | Property Taxes |
|---|---|
| 2017 | $5,413 |
| 2025 | $6,383 |
Contact Agent
Nearby Similar Homes
Nearby Sold Comparables
Contact Agent
Listing Provided By
Option Premier LLC

