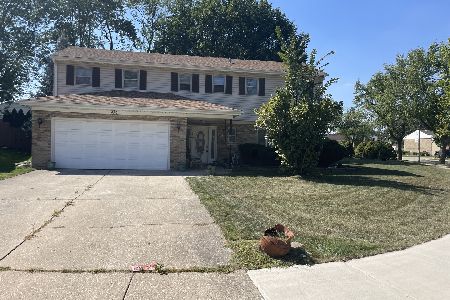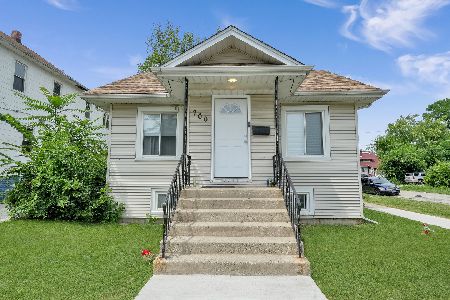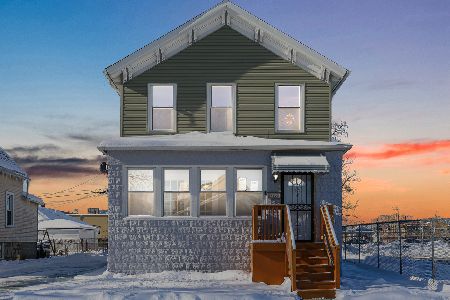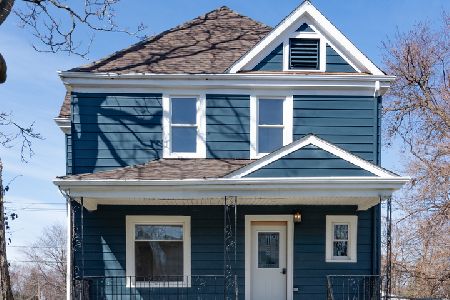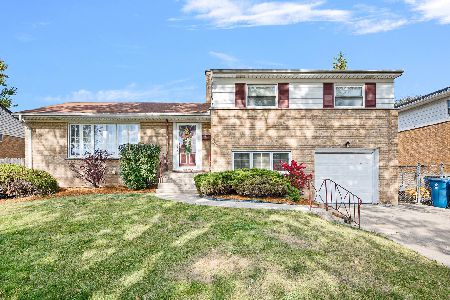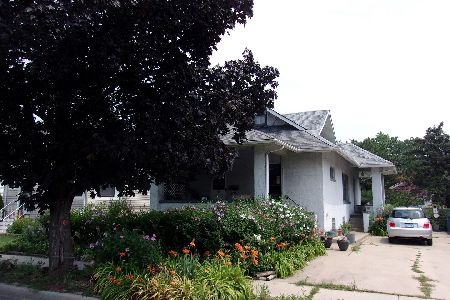1001 5th Avenue, Maywood, Illinois 60153
$209,900
|
Sold
|
|
| Status: | Closed |
| Sqft: | 2,345 |
| Cost/Sqft: | $89 |
| Beds: | 3 |
| Baths: | 4 |
| Year Built: | 2000 |
| Property Taxes: | $11,112 |
| Days On Market: | 2882 |
| Lot Size: | 0,00 |
Description
Newer construction 2 story on a double lot has all the bells & whistles for a great price! Stylish, pretty paint & decor throughout. Formal entry to greet your guests. Large KIT w/loads of maple cab's, new black appl pkg, cer tile floor & full size EAS w/SGD's leading to newly fncd yrd w/cement patio & gazebo. Huge LR w/18' vltd clg & great natural light. 1st flr powder rm plus LDY off of the fin, att 2 1/2 car garage. Huge MBR suite w/11x7 WIC, lrg 2nd closet & vltd clg. Priv MBTH has soaking tub & separate full size shower, dbl sinks & cer tile flr. 2 more lrg BR/s w/big closets, neutral carpet & pretty decor. Full fin BSMT w/tall clg perfect for hanging out &/or entertaining w/pool table area & bar plus another 1/2 BTH. Loads of storage. Lots of new's too - light fixtures, light switches, lots of fresh paint, water heater, fence, storage shed plus NEST system allowing for remote control of HVAC & fire alarm. August Smartlock on front door allows remote control too. Lot's to love!
Property Specifics
| Single Family | |
| — | |
| Traditional | |
| 2000 | |
| Full | |
| — | |
| No | |
| — |
| Cook | |
| — | |
| 0 / Not Applicable | |
| None | |
| Lake Michigan | |
| Public Sewer | |
| 09868744 | |
| 15023100060000 |
Property History
| DATE: | EVENT: | PRICE: | SOURCE: |
|---|---|---|---|
| 10 Aug, 2016 | Sold | $183,000 | MRED MLS |
| 23 May, 2016 | Under contract | $188,500 | MRED MLS |
| 6 May, 2016 | Listed for sale | $188,500 | MRED MLS |
| 3 May, 2018 | Sold | $209,900 | MRED MLS |
| 5 Mar, 2018 | Under contract | $209,000 | MRED MLS |
| 28 Feb, 2018 | Listed for sale | $209,000 | MRED MLS |
Room Specifics
Total Bedrooms: 3
Bedrooms Above Ground: 3
Bedrooms Below Ground: 0
Dimensions: —
Floor Type: Carpet
Dimensions: —
Floor Type: Carpet
Full Bathrooms: 4
Bathroom Amenities: Separate Shower,Double Sink,Soaking Tub
Bathroom in Basement: 1
Rooms: Recreation Room,Foyer,Utility Room-Lower Level
Basement Description: Finished
Other Specifics
| 2 | |
| Concrete Perimeter | |
| Asphalt | |
| Patio, Gazebo | |
| Corner Lot,Fenced Yard | |
| 54X139 | |
| — | |
| Full | |
| Vaulted/Cathedral Ceilings, Bar-Dry, First Floor Laundry | |
| Range, Microwave, Dishwasher, Refrigerator, Washer, Dryer, Disposal | |
| Not in DB | |
| — | |
| — | |
| — | |
| Electric |
Tax History
| Year | Property Taxes |
|---|---|
| 2016 | $10,285 |
| 2018 | $11,112 |
Contact Agent
Nearby Similar Homes
Contact Agent
Listing Provided By
Re/Max Properties

