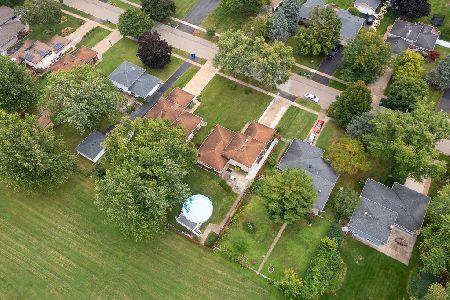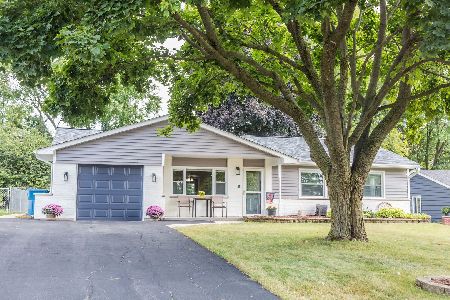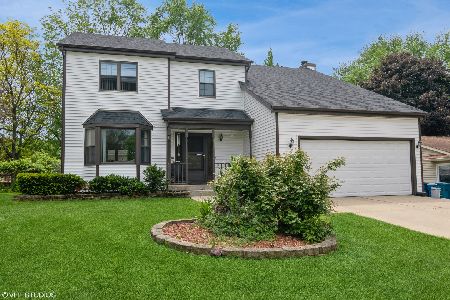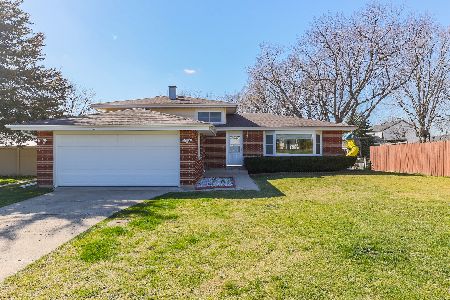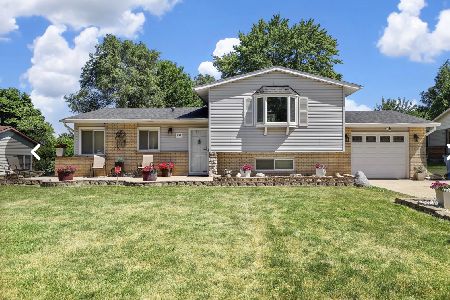1001 Apple Valley Drive, Bartlett, Illinois 60103
$325,000
|
Sold
|
|
| Status: | Closed |
| Sqft: | 2,127 |
| Cost/Sqft: | $155 |
| Beds: | 4 |
| Baths: | 4 |
| Year Built: | 1987 |
| Property Taxes: | $8,133 |
| Days On Market: | 2492 |
| Lot Size: | 0,38 |
Description
Believe me - You'll fall in love with this impressive and spacious home situated on a large, fenced in lot in the heart of Bartlett. This home is well-maintained and of sound construction. Custom built with a layout of practicality, luxury, and convenience in mind. Total of five bedrooms, and three and a half bathrooms! This kitchen is absolutely amazing - oak cabinets and all stainless steel appliances! Family room includes an eloquent full brick fireplace! Stunning, spacious master suite with full bath, and a HUGE closet with built-in shelving. Upgraded six-panel doors throughout. As a bonus, this home has an awesome three season room that is climate controlled and has skylights. Ample natural lighting. A screened gazebo with ceiling fan and electrical access. Deck with natural gas grill hookup - a true backyard paradise ready for relaxation and recreation. The lower level boasts a large rec area, the fifth bedroom, and a full bathroom. HEATED garage and much, much more.
Property Specifics
| Single Family | |
| — | |
| — | |
| 1987 | |
| Full | |
| CUSTOM | |
| No | |
| 0.38 |
| Du Page | |
| — | |
| 0 / Not Applicable | |
| None | |
| Public | |
| Public Sewer | |
| 10249199 | |
| 0109204012 |
Property History
| DATE: | EVENT: | PRICE: | SOURCE: |
|---|---|---|---|
| 28 Feb, 2019 | Sold | $325,000 | MRED MLS |
| 22 Jan, 2019 | Under contract | $329,000 | MRED MLS |
| 15 Jan, 2019 | Listed for sale | $329,000 | MRED MLS |
| 17 Sep, 2024 | Sold | $455,000 | MRED MLS |
| 12 Aug, 2024 | Under contract | $459,900 | MRED MLS |
| 4 Jun, 2024 | Listed for sale | $459,900 | MRED MLS |
Room Specifics
Total Bedrooms: 5
Bedrooms Above Ground: 4
Bedrooms Below Ground: 1
Dimensions: —
Floor Type: Wood Laminate
Dimensions: —
Floor Type: Wood Laminate
Dimensions: —
Floor Type: Wood Laminate
Dimensions: —
Floor Type: —
Full Bathrooms: 4
Bathroom Amenities: —
Bathroom in Basement: 1
Rooms: Bedroom 5,Recreation Room,Heated Sun Room,Walk In Closet,Screened Porch
Basement Description: Partially Finished
Other Specifics
| 2 | |
| Concrete Perimeter | |
| Concrete | |
| Deck, Porch Screened | |
| Fenced Yard | |
| 65X256X65X256 | |
| — | |
| Full | |
| Skylight(s), Wood Laminate Floors | |
| Range, Microwave, Dishwasher, Refrigerator, Washer, Dryer, Disposal, Stainless Steel Appliance(s) | |
| Not in DB | |
| Sidewalks, Street Lights, Street Paved | |
| — | |
| — | |
| Wood Burning, Gas Log, Gas Starter |
Tax History
| Year | Property Taxes |
|---|---|
| 2019 | $8,133 |
| 2024 | $8,982 |
Contact Agent
Nearby Similar Homes
Nearby Sold Comparables
Contact Agent
Listing Provided By
Associates Realty


