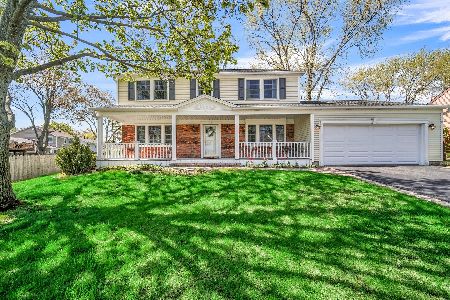1001 Belmar Lane, Buffalo Grove, Illinois 60089
$365,028
|
Sold
|
|
| Status: | Closed |
| Sqft: | 2,400 |
| Cost/Sqft: | $150 |
| Beds: | 4 |
| Baths: | 3 |
| Year Built: | 1972 |
| Property Taxes: | $9,211 |
| Days On Market: | 2885 |
| Lot Size: | 0,23 |
Description
A smartly updated 4 bedroom, 3 bath extended Nottingham model in Stevenson High School district! Main level boasts large living room & dining room with newly refinished oak hardwood flooring, skylights & ceiling fan. Beautifully remodeled open kitchen design with white cabinetry, quartz counter tops, extra large garden window, newer stainless steel appliances & above cabinet accent lighting. 3 large bedrooms on main level including huge master suite with updated bath & large walk in closet. Updated hall bath rounds out the main level. Lower level includes large family room with 25,000 BTU furnace insert/gas fireplace & canned lighting. 4th bedroom, full updated bath & generous laundry room also in the lower level. Additional updates include: NEWER vinyl siding, NEWER roof, NEW 50 gallon hot water heater, wrought iron/oak banister-railing, NEWLY painted epoxy garage floor, over sized deck overlooking large fenced yard & natural gas hookup for BBQ. Freshly painted. Top rated schools
Property Specifics
| Single Family | |
| — | |
| — | |
| 1972 | |
| None | |
| NOTTINGHAM-EXP | |
| No | |
| 0.23 |
| Lake | |
| Strathmore | |
| 0 / Not Applicable | |
| None | |
| Public | |
| Public Sewer | |
| 09841057 | |
| 15293050210000 |
Nearby Schools
| NAME: | DISTRICT: | DISTANCE: | |
|---|---|---|---|
|
Grade School
Ivy Hall Elementary School |
96 | — | |
|
Middle School
Twin Groves Middle School |
96 | Not in DB | |
|
High School
Adlai E Stevenson High School |
125 | Not in DB | |
Property History
| DATE: | EVENT: | PRICE: | SOURCE: |
|---|---|---|---|
| 15 Jun, 2018 | Sold | $365,028 | MRED MLS |
| 9 Apr, 2018 | Under contract | $359,900 | MRED MLS |
| 6 Apr, 2018 | Listed for sale | $359,900 | MRED MLS |
Room Specifics
Total Bedrooms: 4
Bedrooms Above Ground: 4
Bedrooms Below Ground: 0
Dimensions: —
Floor Type: Carpet
Dimensions: —
Floor Type: Carpet
Dimensions: —
Floor Type: Wood Laminate
Full Bathrooms: 3
Bathroom Amenities: Separate Shower
Bathroom in Basement: 0
Rooms: No additional rooms
Basement Description: None
Other Specifics
| 2 | |
| — | |
| — | |
| Deck, Patio, Storms/Screens | |
| Fenced Yard,Landscaped | |
| 9898 | |
| — | |
| Full | |
| Skylight(s), Hardwood Floors, Wood Laminate Floors | |
| Range, Microwave, Dishwasher, Refrigerator, Washer, Dryer, Disposal, Stainless Steel Appliance(s) | |
| Not in DB | |
| Sidewalks, Street Lights, Street Paved | |
| — | |
| — | |
| — |
Tax History
| Year | Property Taxes |
|---|---|
| 2018 | $9,211 |
Contact Agent
Nearby Similar Homes
Nearby Sold Comparables
Contact Agent
Listing Provided By
RE/MAX Showcase












