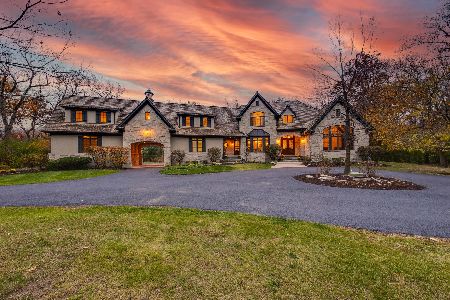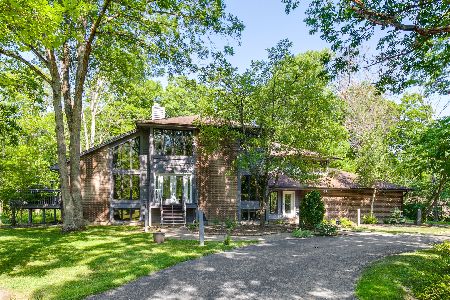1001 Blackthorn Lane, Riverwoods, Illinois 60015
$2,500,000
|
Sold
|
|
| Status: | Closed |
| Sqft: | 11,400 |
| Cost/Sqft: | $228 |
| Beds: | 6 |
| Baths: | 8 |
| Year Built: | 2007 |
| Property Taxes: | $0 |
| Days On Market: | 6424 |
| Lot Size: | 2,00 |
Description
Well below builder's cost! Blackthorn Manor--sensational NEW masterpiece w/every ammenity set upon 2 glorious acres zoned for horses! Grand-sized rooms, furn-styled cabinetry, 5 fpls, 4 car gar w/portecochere, exquisite millwork, marbles & granites t/o. Gourmet kit, MBR suite w/lavish bth & pvt deck, cherry library, 2 laundries, 3 staircases, mud rm, bonus suite & huge LL w/theater, bar, rec, game rm & more! A+++
Property Specifics
| Single Family | |
| — | |
| Colonial | |
| 2007 | |
| Full | |
| CUSTOM | |
| No | |
| 2 |
| Lake | |
| — | |
| 350 / Annual | |
| Snow Removal | |
| Lake Michigan | |
| Overhead Sewers | |
| 06973748 | |
| 15363020030000 |
Nearby Schools
| NAME: | DISTRICT: | DISTANCE: | |
|---|---|---|---|
|
Grade School
Wilmot Elementary School |
109 | — | |
|
Middle School
Charles J Caruso Middle School |
109 | Not in DB | |
|
High School
Deerfield High School |
113 | Not in DB | |
Property History
| DATE: | EVENT: | PRICE: | SOURCE: |
|---|---|---|---|
| 29 Apr, 2009 | Sold | $2,500,000 | MRED MLS |
| 3 Mar, 2009 | Under contract | $2,599,000 | MRED MLS |
| — | Last price change | $2,789,000 | MRED MLS |
| 24 Jul, 2008 | Listed for sale | $2,995,000 | MRED MLS |
| 4 Apr, 2018 | Sold | $1,675,000 | MRED MLS |
| 6 Mar, 2018 | Under contract | $1,799,990 | MRED MLS |
| — | Last price change | $1,849,990 | MRED MLS |
| 10 Mar, 2017 | Listed for sale | $1,849,990 | MRED MLS |
| 29 Jan, 2026 | Sold | $2,000,000 | MRED MLS |
| 18 Nov, 2025 | Under contract | $2,300,000 | MRED MLS |
| 7 Nov, 2025 | Listed for sale | $2,300,000 | MRED MLS |
Room Specifics
Total Bedrooms: 6
Bedrooms Above Ground: 6
Bedrooms Below Ground: 0
Dimensions: —
Floor Type: Carpet
Dimensions: —
Floor Type: Carpet
Dimensions: —
Floor Type: Carpet
Dimensions: —
Floor Type: —
Dimensions: —
Floor Type: —
Full Bathrooms: 8
Bathroom Amenities: Whirlpool,Separate Shower,Steam Shower,Double Sink
Bathroom in Basement: 1
Rooms: Kitchen,Bedroom 5,Bedroom 6,Breakfast Room,Den,Exercise Room,Foyer,Gallery,Game Room,Great Room,Library,Loft,Maid Room,Mud Room,Recreation Room,Theatre Room,Utility Room-1st Floor,Utility Room-2nd Floor,Workshop
Basement Description: Finished
Other Specifics
| 4 | |
| Concrete Perimeter | |
| Asphalt,Circular,Side Drive | |
| Deck, Patio | |
| Horses Allowed,Landscaped,Wooded | |
| 303X296X297X289 | |
| — | |
| Full | |
| Vaulted/Cathedral Ceilings, Skylight(s), Bar-Wet, First Floor Bedroom, In-Law Arrangement | |
| Double Oven, Range, Microwave, Dishwasher, Refrigerator, Freezer, Washer, Dryer, Disposal, Indoor Grill | |
| Not in DB | |
| Horse-Riding Area, Street Paved | |
| — | |
| — | |
| Wood Burning, Gas Starter |
Tax History
| Year | Property Taxes |
|---|---|
| 2018 | $42,113 |
| 2026 | $40,593 |
Contact Agent
Nearby Sold Comparables
Contact Agent
Listing Provided By
Coldwell Banker Residential






