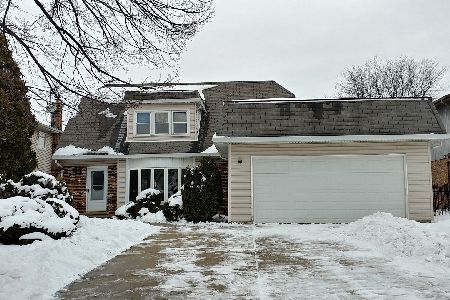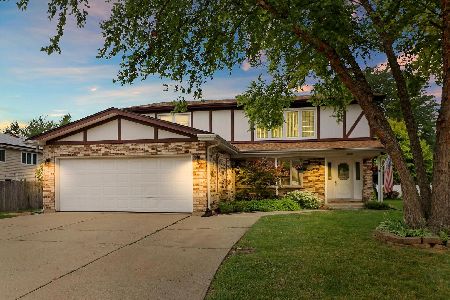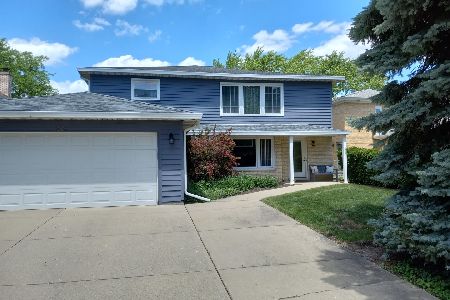1001 Callero Circle, Mount Prospect, Illinois 60056
$470,000
|
Sold
|
|
| Status: | Closed |
| Sqft: | 0 |
| Cost/Sqft: | — |
| Beds: | 5 |
| Baths: | 0 |
| Year Built: | — |
| Property Taxes: | $8,791 |
| Days On Market: | 1254 |
| Lot Size: | 0,25 |
Description
Excellent opportunity to own a two-unit building on a quiet cul-de-sac - Live in one side, rent out the other! 5 total bedrooms, 4 full baths. First-floor unit features include hardwood floors, large kitchen that leads into the spacious family room. Family room has a wood-burning fireplace and build in shelves. Primary bedroom with full bathroom and a large closet. Two additional first-floor bedrooms. The second-floor unit boasts a spacious living room, full kitchen, and two generously-sized bedrooms. Newer appliances (2019) in kitchen. In-unit laundry in upstairs unit. Basement is mostly finished and provides access to both units. The basement offers plenty of additional finished space with a large rec room, bonus room, and storage room. Utility room includes a washer, dryer, and utility sink. Wet bar in basement. Full bath in basement with a built-in sauna! Attached, 2-car garage. Plenty of parking space in the large driveway. The large backyard is fenced with a large, concrete patio. Whole house generator. A large shed will accommodate all of your storage needs. Lot dimensions/size estimated. Estate sale, sold as-is.
Property Specifics
| Multi-unit | |
| — | |
| — | |
| — | |
| — | |
| — | |
| No | |
| 0.25 |
| Cook | |
| — | |
| — / — | |
| — | |
| — | |
| — | |
| 11617585 | |
| 03353090090000 |
Property History
| DATE: | EVENT: | PRICE: | SOURCE: |
|---|---|---|---|
| 21 Oct, 2022 | Sold | $470,000 | MRED MLS |
| 15 Sep, 2022 | Under contract | $485,000 | MRED MLS |
| 30 Aug, 2022 | Listed for sale | $485,000 | MRED MLS |
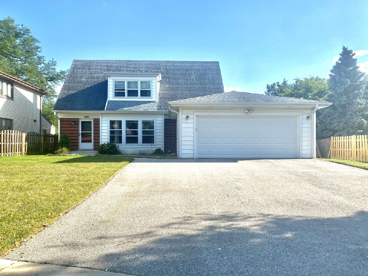
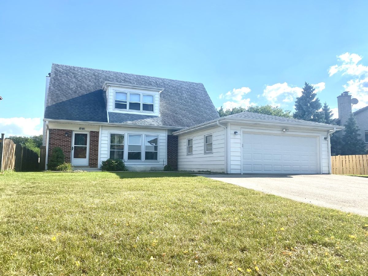
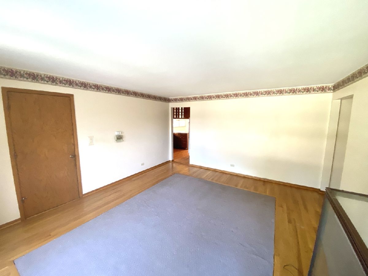
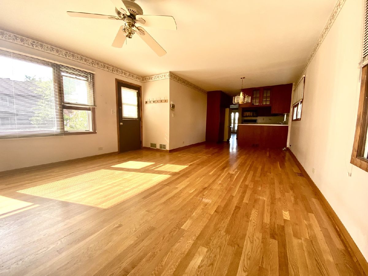
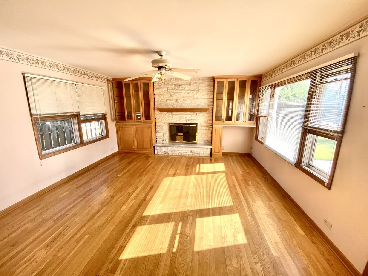
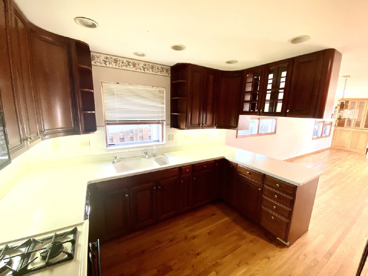
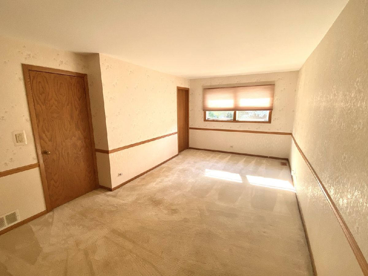
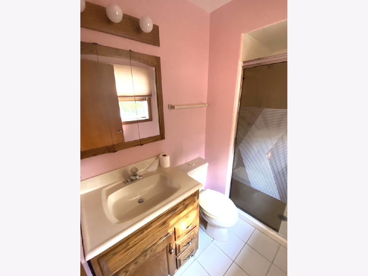
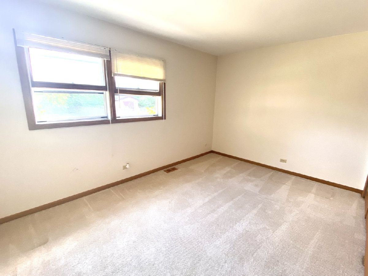
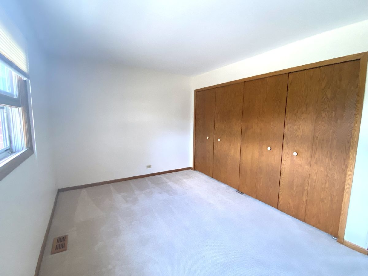
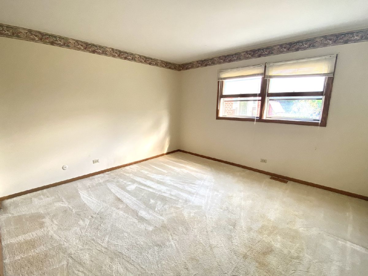
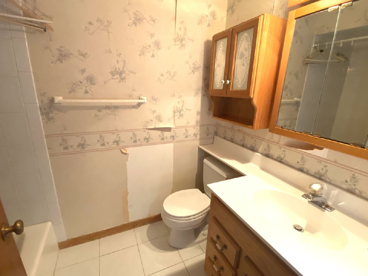
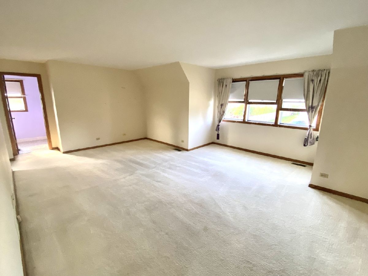
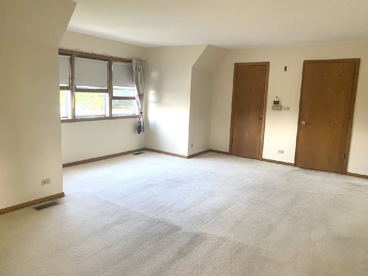
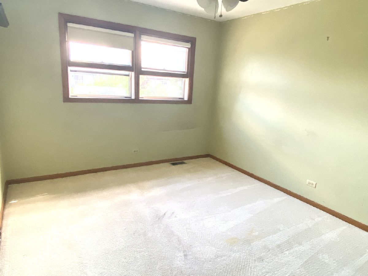
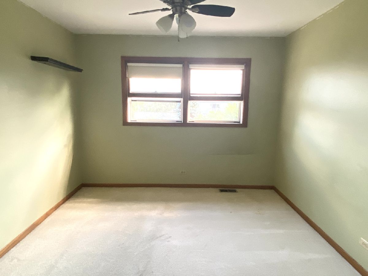
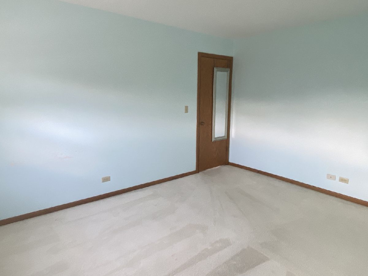
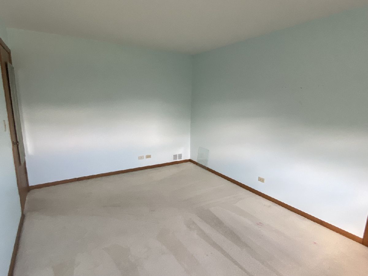
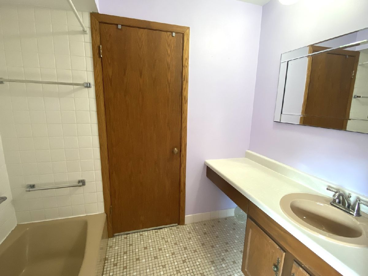
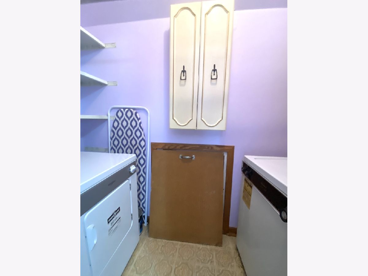
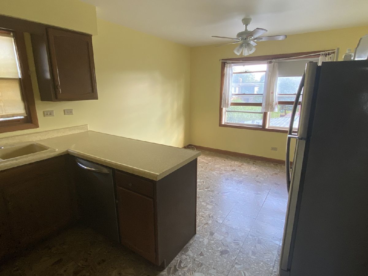
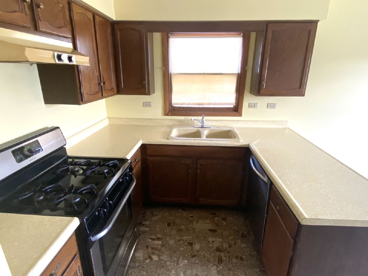
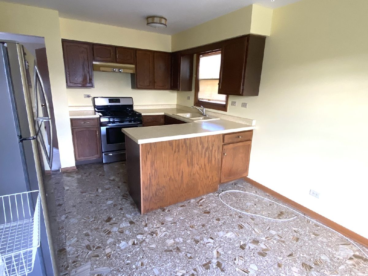
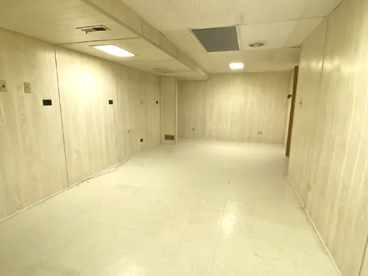
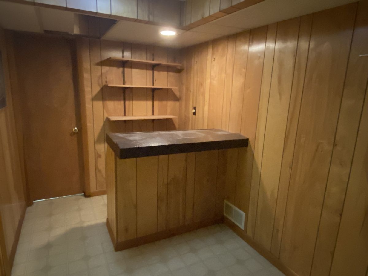
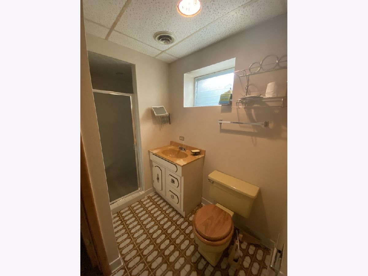
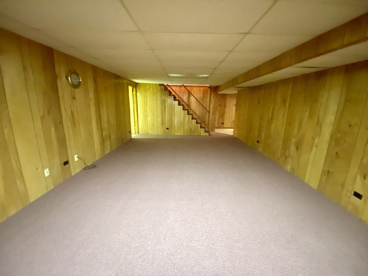
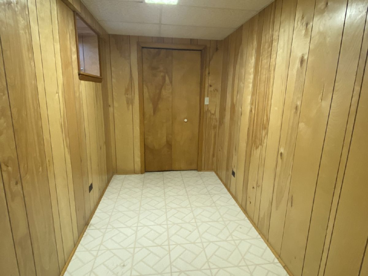
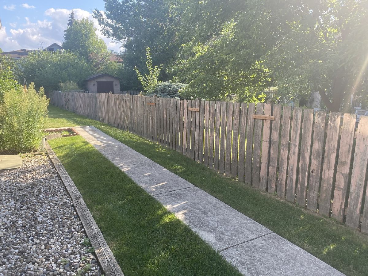
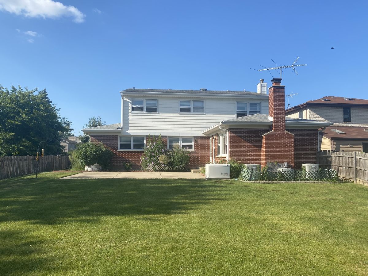
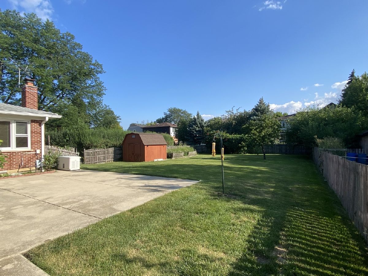
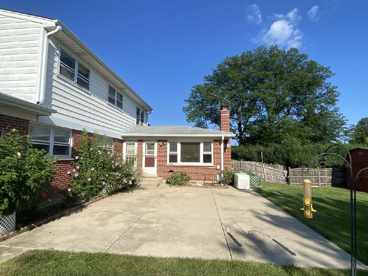
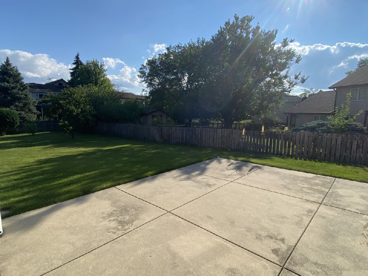
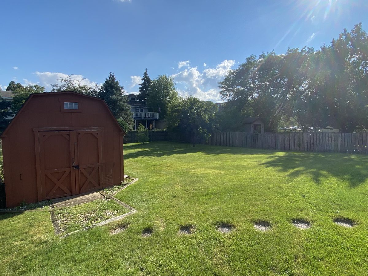
Room Specifics
Total Bedrooms: 5
Bedrooms Above Ground: 5
Bedrooms Below Ground: 0
Dimensions: —
Floor Type: —
Dimensions: —
Floor Type: —
Dimensions: —
Floor Type: —
Dimensions: —
Floor Type: —
Full Bathrooms: 4
Bathroom Amenities: —
Bathroom in Basement: —
Rooms: —
Basement Description: Finished,Rec/Family Area,Storage Space
Other Specifics
| 2 | |
| — | |
| — | |
| — | |
| — | |
| 55 X 197 X 59 X 196 | |
| — | |
| — | |
| — | |
| — | |
| Not in DB | |
| — | |
| — | |
| — | |
| — |
Tax History
| Year | Property Taxes |
|---|---|
| 2022 | $8,791 |
Contact Agent
Nearby Similar Homes
Nearby Sold Comparables
Contact Agent
Listing Provided By
Associates Realty

