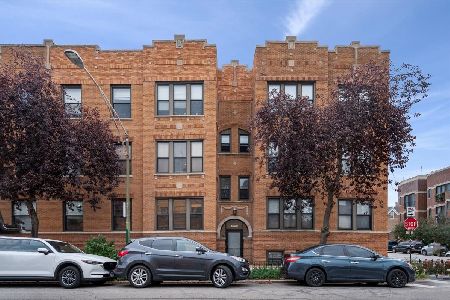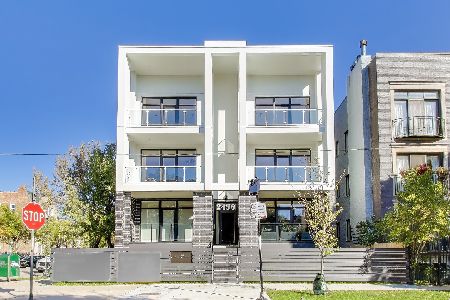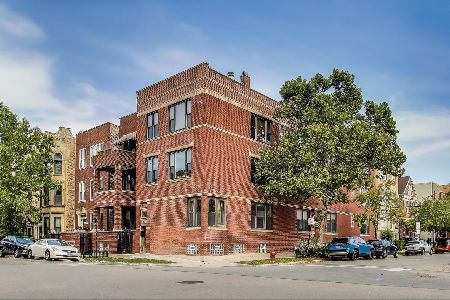1001 Campbell Avenue, West Town, Chicago, Illinois 60622
$295,000
|
Sold
|
|
| Status: | Closed |
| Sqft: | 0 |
| Cost/Sqft: | — |
| Beds: | 3 |
| Baths: | 1 |
| Year Built: | 1920 |
| Property Taxes: | $5,059 |
| Days On Market: | 2866 |
| Lot Size: | 0,00 |
Description
LARGE SUN DRENCHED 3 BEDROOM 1 BATH CONDO IN HOT UKRANIAN VILLAGE. DIAGONAL HARDWOOD FLOORS THROUGHOUT, EAT-IN-KITCHEN WITH 42 INCH CHERRY CABINETS, STONE SUBWAY STYLE BACKSPLASH, GRANITE COUNTERTOPS, UNDERMOUNT STAINLESS SINK, STAINLESS STEEL APPLIANCES AND ROOM FOR A TABLE. 3 SPACIOUS BEDROOMS WITH PROFESSIONALLY ORGANIZED CLOSETS, CEILING FANS. SLATE BATHROOM HAS CHERRY VANITY, GRANITE COUNTERTOP, UNDERMOUNT SINK AND JETTED TUB/SHOWER COMBINATION. IN-UNIT FRONT-LOADING WASHER/DRYER. REAR DECK OFF KITCHEN WITH SPACE FOR GRILLING. DEDICATED STORAGE SPACE. LOW ASSESSMENTS, PET-FRIENDLY BUILDING WITH NO RENTAL RESTRICTIONS AND EASY PERMIT STREET PARKING. EXCELLENT LOCATION NEAR RESTAURANTS, SHOPPING AND PUBLIC TRANSPORTATION. INVESTORS WELCOME. THIS PROPERTY WAS REHABBED FEW YEARS BACK.
Property Specifics
| Condos/Townhomes | |
| 3 | |
| — | |
| 1920 | |
| None | |
| — | |
| No | |
| — |
| Cook | |
| — | |
| 193 / Monthly | |
| Water,Insurance,Exterior Maintenance,Lawn Care,Scavenger,Snow Removal | |
| Lake Michigan,Public | |
| Public Sewer | |
| 09835990 | |
| 16014150571002 |
Nearby Schools
| NAME: | DISTRICT: | DISTANCE: | |
|---|---|---|---|
|
Grade School
Chopin Elementary School |
299 | — | |
|
Middle School
Chopin Elementary School |
299 | Not in DB | |
|
High School
Clemente Community Academy Senio |
299 | Not in DB | |
Property History
| DATE: | EVENT: | PRICE: | SOURCE: |
|---|---|---|---|
| 31 Oct, 2007 | Sold | $282,250 | MRED MLS |
| 12 Oct, 2007 | Under contract | $289,000 | MRED MLS |
| 12 Sep, 2007 | Listed for sale | $289,000 | MRED MLS |
| 27 Mar, 2018 | Sold | $295,000 | MRED MLS |
| 7 Feb, 2018 | Under contract | $299,000 | MRED MLS |
| 18 Jan, 2018 | Listed for sale | $299,000 | MRED MLS |
Room Specifics
Total Bedrooms: 3
Bedrooms Above Ground: 3
Bedrooms Below Ground: 0
Dimensions: —
Floor Type: Hardwood
Dimensions: —
Floor Type: Hardwood
Full Bathrooms: 1
Bathroom Amenities: Whirlpool
Bathroom in Basement: 0
Rooms: Deck
Basement Description: None
Other Specifics
| — | |
| Concrete Perimeter | |
| — | |
| Balcony, Deck, Storms/Screens, End Unit, Cable Access | |
| Common Grounds | |
| COMMON GROUNDS | |
| — | |
| None | |
| Hardwood Floors, Laundry Hook-Up in Unit, Storage | |
| Range, Microwave, Dishwasher, Refrigerator, Washer, Dryer, Disposal, Stainless Steel Appliance(s) | |
| Not in DB | |
| — | |
| — | |
| Bike Room/Bike Trails, Storage | |
| — |
Tax History
| Year | Property Taxes |
|---|---|
| 2018 | $5,059 |
Contact Agent
Nearby Similar Homes
Nearby Sold Comparables
Contact Agent
Listing Provided By
Frontage Realty










