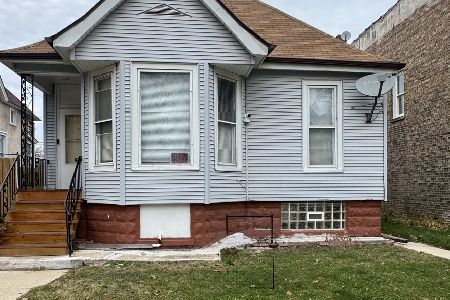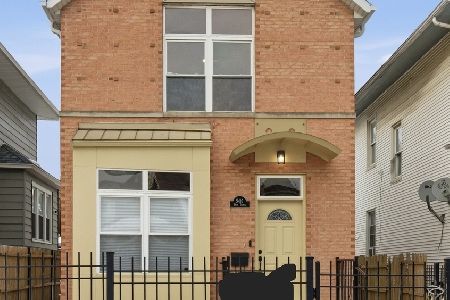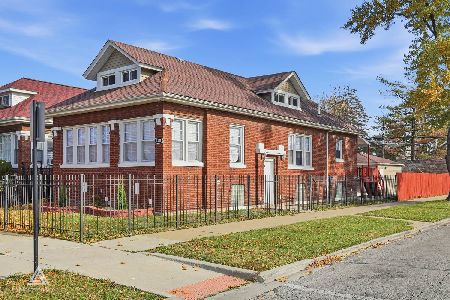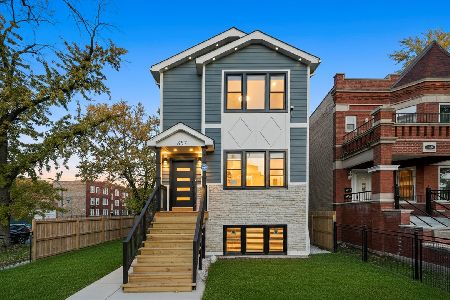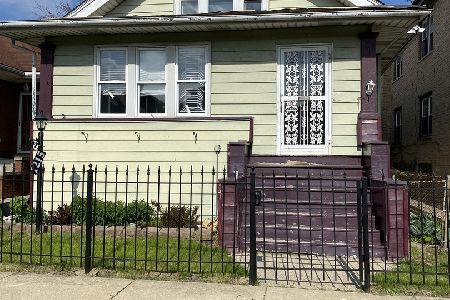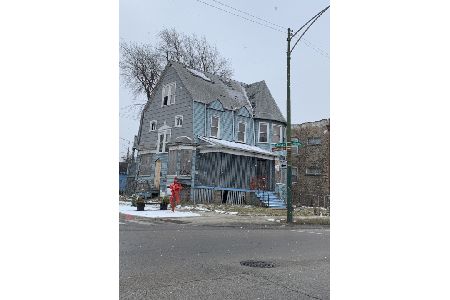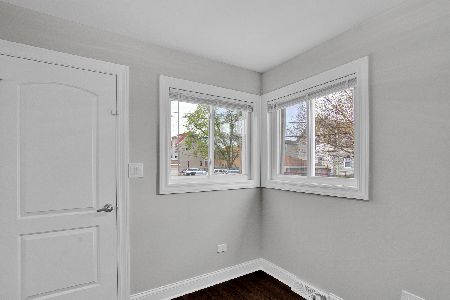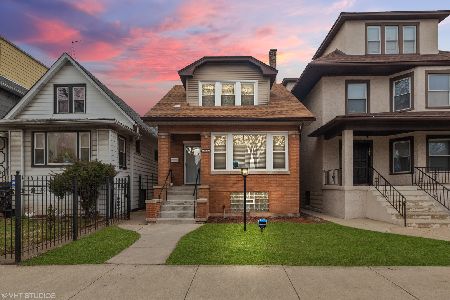1001 Central Avenue, Austin, Chicago, Illinois 60651
$200,000
|
Sold
|
|
| Status: | Closed |
| Sqft: | 2,675 |
| Cost/Sqft: | $84 |
| Beds: | 4 |
| Baths: | 3 |
| Year Built: | 1885 |
| Property Taxes: | $2,210 |
| Days On Market: | 4590 |
| Lot Size: | 0,10 |
Description
Eloquent rennovation of this massive 3 story Victorian style home featuring endless upgrades and amenities including 7.1 and 5.1 built in sound systems, 200 amp Ele, 2 95 %energy efficient furnaces, 2 tankless H20. Custom kit with 42 inch maple cab high end ss appl, granite counters. master suite is 877 sq ft featuring Grohe his and her shower with body jets and Jacuzzi fuzion salon spa. Finished basement great yard
Property Specifics
| Single Family | |
| — | |
| Victorian | |
| 1885 | |
| Full | |
| — | |
| No | |
| 0.1 |
| Cook | |
| — | |
| 0 / Not Applicable | |
| None | |
| Lake Michigan | |
| Public Sewer | |
| 08381314 | |
| 16043100060000 |
Property History
| DATE: | EVENT: | PRICE: | SOURCE: |
|---|---|---|---|
| 16 Dec, 2011 | Sold | $25,000 | MRED MLS |
| 21 Nov, 2011 | Under contract | $35,020 | MRED MLS |
| 2 Nov, 2011 | Listed for sale | $35,020 | MRED MLS |
| 16 Aug, 2013 | Sold | $200,000 | MRED MLS |
| 16 Jul, 2013 | Under contract | $224,900 | MRED MLS |
| 27 Jun, 2013 | Listed for sale | $224,900 | MRED MLS |
Room Specifics
Total Bedrooms: 4
Bedrooms Above Ground: 4
Bedrooms Below Ground: 0
Dimensions: —
Floor Type: Carpet
Dimensions: —
Floor Type: Carpet
Dimensions: —
Floor Type: Carpet
Full Bathrooms: 3
Bathroom Amenities: Whirlpool,Separate Shower,Double Sink,Double Shower,Soaking Tub
Bathroom in Basement: 1
Rooms: Enclosed Balcony,Enclosed Porch
Basement Description: Finished
Other Specifics
| — | |
| — | |
| — | |
| — | |
| — | |
| 33X125 | |
| — | |
| Full | |
| Hardwood Floors | |
| Double Oven, Microwave, Refrigerator, Stainless Steel Appliance(s) | |
| Not in DB | |
| — | |
| — | |
| — | |
| Electric |
Tax History
| Year | Property Taxes |
|---|---|
| 2011 | $1,821 |
| 2013 | $2,210 |
Contact Agent
Nearby Similar Homes
Nearby Sold Comparables
Contact Agent
Listing Provided By
Hunter's Realty, Inc.

