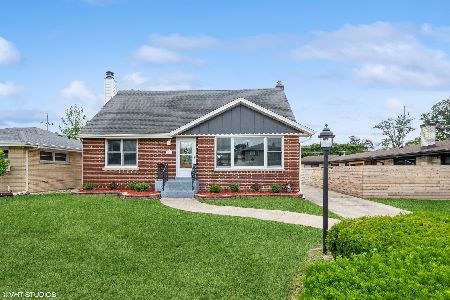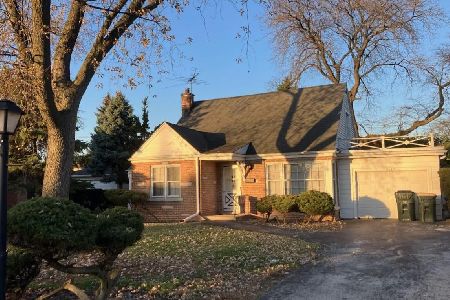1001 Clifton Avenue, Park Ridge, Illinois 60068
$345,000
|
Sold
|
|
| Status: | Closed |
| Sqft: | 1,773 |
| Cost/Sqft: | $208 |
| Beds: | 3 |
| Baths: | 2 |
| Year Built: | 1970 |
| Property Taxes: | $7,312 |
| Days On Market: | 1760 |
| Lot Size: | 0,15 |
Description
Come to see this gorgeous house before it's gone! Updated 3 bed, 2baths Split Level home. Beautiful remodeled eat-in kitchen with custom white cabinets, big island, soft close doors/drawers, recessed lights under cabinet, granite countertops. Carrera subway backsplash, and stainless appliances. Remodeled both bathrooms have white cabinets and granite countertops. Refinished Oak Floors, 1st & 2nd Floors. Lower Level Family room has wet bar & pergo floors. Laundry room has newer floor, utility sink, newer washer & dryer. Extra concrete crawl space for storage. New Roof 2016. Newer concrete landing walkway, driveway, patio, fenced side yard. Newer interior and exterior light fixtures. Convenient location. Maine South HS & Emerson Junior High.
Property Specifics
| Single Family | |
| — | |
| Tri-Level | |
| 1970 | |
| None | |
| UPDATED | |
| No | |
| 0.15 |
| Cook | |
| — | |
| 0 / Not Applicable | |
| None | |
| Lake Michigan | |
| Public Sewer | |
| 11035766 | |
| 09233170080000 |
Nearby Schools
| NAME: | DISTRICT: | DISTANCE: | |
|---|---|---|---|
|
Grade School
Eugene Field Elementary School |
64 | — | |
|
Middle School
Emerson Middle School |
64 | Not in DB | |
|
High School
Maine South High School |
207 | Not in DB | |
Property History
| DATE: | EVENT: | PRICE: | SOURCE: |
|---|---|---|---|
| 31 Oct, 2018 | Sold | $315,000 | MRED MLS |
| 17 Sep, 2018 | Under contract | $339,900 | MRED MLS |
| — | Last price change | $350,000 | MRED MLS |
| 10 Jul, 2018 | Listed for sale | $365,000 | MRED MLS |
| 28 May, 2021 | Sold | $345,000 | MRED MLS |
| 13 Apr, 2021 | Under contract | $369,000 | MRED MLS |
| 29 Mar, 2021 | Listed for sale | $369,000 | MRED MLS |
| 15 Sep, 2022 | Sold | $375,500 | MRED MLS |
| 24 Aug, 2022 | Under contract | $392,500 | MRED MLS |
| — | Last price change | $399,000 | MRED MLS |
| 7 Jul, 2022 | Listed for sale | $399,000 | MRED MLS |



















Room Specifics
Total Bedrooms: 3
Bedrooms Above Ground: 3
Bedrooms Below Ground: 0
Dimensions: —
Floor Type: Hardwood
Dimensions: —
Floor Type: Hardwood
Full Bathrooms: 2
Bathroom Amenities: —
Bathroom in Basement: 0
Rooms: No additional rooms
Basement Description: None
Other Specifics
| 2 | |
| Concrete Perimeter | |
| — | |
| Patio | |
| — | |
| 50X134 | |
| — | |
| None | |
| Bar-Wet, Hardwood Floors, Wood Laminate Floors | |
| Range, Microwave, Dishwasher, Refrigerator, Washer, Dryer, Stainless Steel Appliance(s) | |
| Not in DB | |
| Curbs, Sidewalks, Street Paved | |
| — | |
| — | |
| — |
Tax History
| Year | Property Taxes |
|---|---|
| 2018 | $8,062 |
| 2021 | $7,312 |
| 2022 | $7,369 |
Contact Agent
Nearby Similar Homes
Nearby Sold Comparables
Contact Agent
Listing Provided By
RE/MAX Suburban











