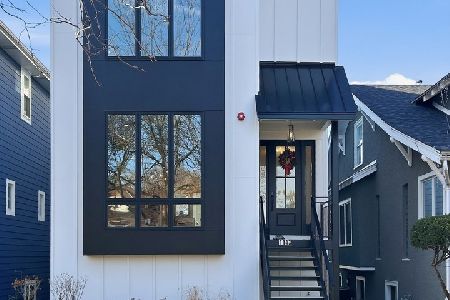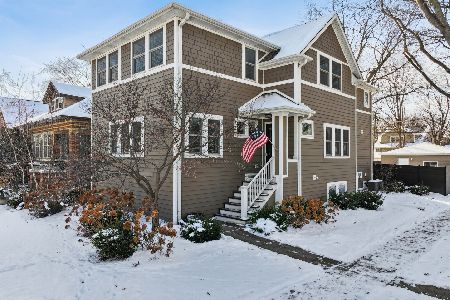1001 Clinton Avenue, Oak Park, Illinois 60304
$397,500
|
Sold
|
|
| Status: | Closed |
| Sqft: | 1,824 |
| Cost/Sqft: | $229 |
| Beds: | 3 |
| Baths: | 2 |
| Year Built: | 1909 |
| Property Taxes: | $11,076 |
| Days On Market: | 1920 |
| Lot Size: | 0,11 |
Description
Charm and sunlight abound in this classic Queen Anne bungalow, located on an oversized 35 x 137 foot lot in popular SW Oak Park. From its flexible 3-4 BR layout to its FIRST-FLOOR FAMILY ROOM, 1001 Clinton has multiple spaces perfect for working from home or e-learning. LR w/gas fireplace, art glass windows and built-in bookcases. Formal DR w/pretty original woodwork and built-in buffet. The WHITE CABINET KITCHEN was updated in 2019 w/QUARTZ counters, stainless-steel appliances and pantry. A first-floor bedroom, bath, screened-in porch and mud room area complete the first floor. Upstairs you'll find two bedrooms plus a large tandem used comfortably as a bedroom, and an updated bath. The primary BR easily accommodates a king-size bed. LL rec room and ample storage in basement. Additional highlights: CENTRAL AIR, many replacement windows, home exterior painted 2016 and new water heater/rebuilt chimney 2020. The backyard, with new fence in 2018, has plenty of green space and a two-car garage. All this, plus a friendly block and convenient to Lincoln Elementary, south OP's shops, restaurants, the Blue Line and Maple Park. 2019 Taxes: $11,076. Come see this gem of a home today!
Property Specifics
| Single Family | |
| — | |
| — | |
| 1909 | |
| Full | |
| — | |
| No | |
| 0.11 |
| Cook | |
| — | |
| — / Not Applicable | |
| None | |
| Public | |
| Public Sewer | |
| 10920762 | |
| 16183120180000 |
Nearby Schools
| NAME: | DISTRICT: | DISTANCE: | |
|---|---|---|---|
|
Grade School
Abraham Lincoln Elementary Schoo |
97 | — | |
|
Middle School
Gwendolyn Brooks Middle School |
97 | Not in DB | |
|
High School
Oak Park & River Forest High Sch |
200 | Not in DB | |
Property History
| DATE: | EVENT: | PRICE: | SOURCE: |
|---|---|---|---|
| 24 Aug, 2009 | Sold | $400,000 | MRED MLS |
| 1 Aug, 2009 | Under contract | $400,000 | MRED MLS |
| 21 Jul, 2009 | Listed for sale | $400,000 | MRED MLS |
| 15 Jan, 2021 | Sold | $397,500 | MRED MLS |
| 14 Dec, 2020 | Under contract | $417,500 | MRED MLS |
| — | Last price change | $432,500 | MRED MLS |
| 29 Oct, 2020 | Listed for sale | $432,500 | MRED MLS |























Room Specifics
Total Bedrooms: 3
Bedrooms Above Ground: 3
Bedrooms Below Ground: 0
Dimensions: —
Floor Type: Hardwood
Dimensions: —
Floor Type: Hardwood
Full Bathrooms: 2
Bathroom Amenities: —
Bathroom in Basement: 0
Rooms: Foyer,Mud Room,Tandem Room
Basement Description: Partially Finished
Other Specifics
| 2 | |
| — | |
| — | |
| — | |
| Corner Lot,Fenced Yard | |
| 35 X 137 | |
| — | |
| None | |
| — | |
| Range, Microwave, Dishwasher, Refrigerator, Washer, Dryer | |
| Not in DB | |
| Park, Sidewalks, Street Lights, Street Paved | |
| — | |
| — | |
| Gas Log |
Tax History
| Year | Property Taxes |
|---|---|
| 2009 | $7,805 |
| 2021 | $11,076 |
Contact Agent
Nearby Similar Homes
Nearby Sold Comparables
Contact Agent
Listing Provided By
RE/MAX In The Village










