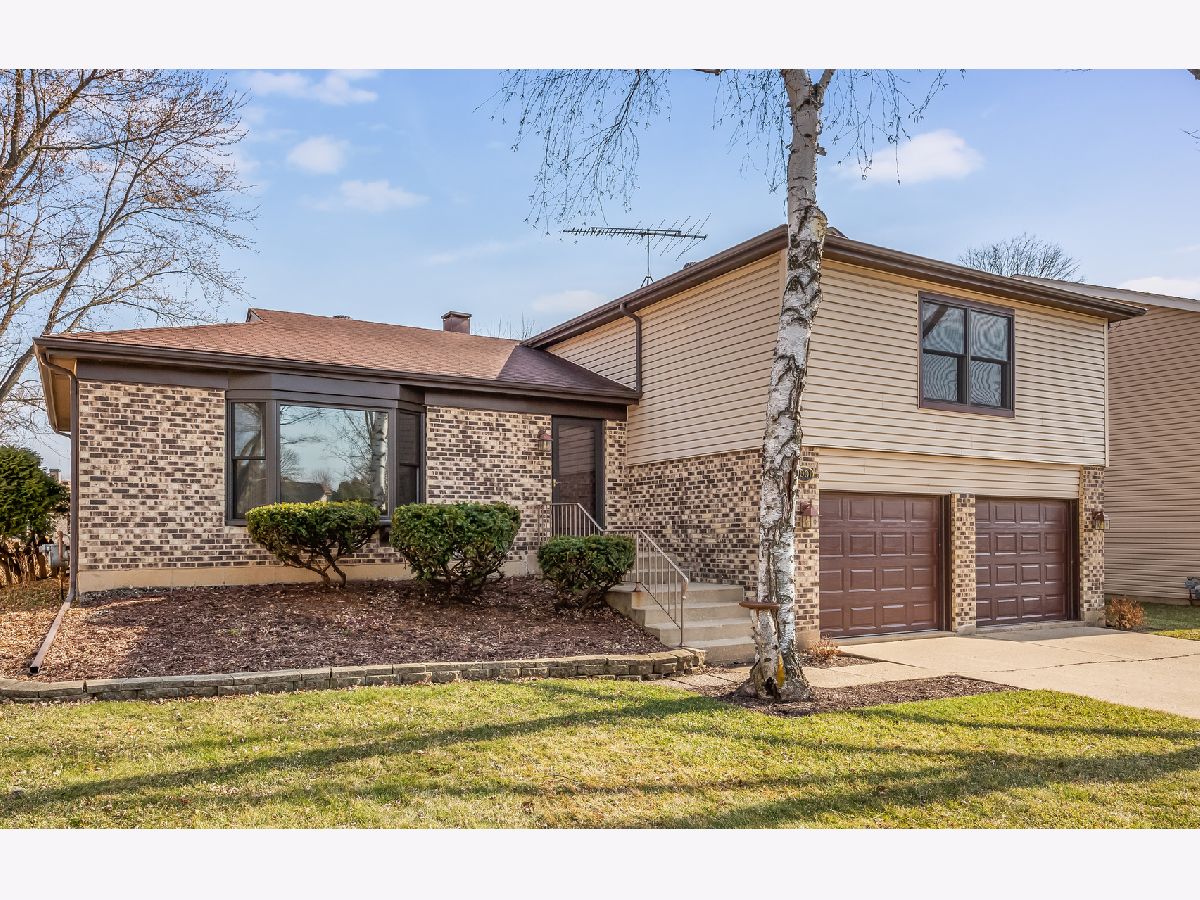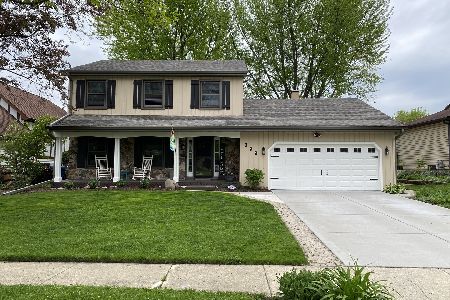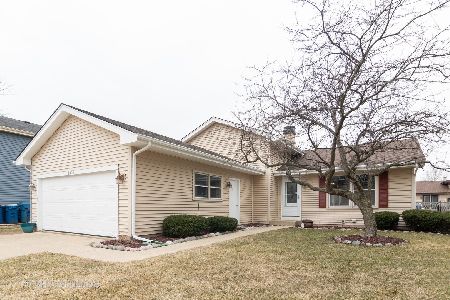1001 Confederation Drive, Bartlett, Illinois 60103
$362,500
|
Sold
|
|
| Status: | Closed |
| Sqft: | 2,536 |
| Cost/Sqft: | $138 |
| Beds: | 4 |
| Baths: | 3 |
| Year Built: | 1978 |
| Property Taxes: | $8,285 |
| Days On Market: | 1404 |
| Lot Size: | 0,18 |
Description
Well maintained 4 bedroom, 2.5 bath home with many updates and conveniently located off Route 59. Split level home with sub has formal living/dining combo and eat in kitchen with table space. All appliances including washer and dryer stay (stove is electric with capped gas line). English level family room with wood burning fireplace, powder room and garage access leads to sub basement with additional finished space and laundry room. Upstairs is a master bedroom with private bath and 3 additional bedrooms that share a hall bath. Backyard with all day Southern exposure, deck with gazebo, pond with fountain, vegetable/flower garden and shed (220 volt wired for hot tub and fences allowed). New vinyl siding (2020), New Pella bay window, sliding door and most windows, newer garage door, sump, ejector and April Air. Additional features include Ecobee thermostat and wiring for RJ-45 ethernet. Great location near shopping, schools, Sunrise Park & bike trails plus easy interstate access.
Property Specifics
| Single Family | |
| — | |
| — | |
| 1978 | |
| — | |
| — | |
| No | |
| 0.18 |
| Du Page | |
| Quail Hollow | |
| — / Not Applicable | |
| — | |
| — | |
| — | |
| 11355340 | |
| 0110303002 |
Nearby Schools
| NAME: | DISTRICT: | DISTANCE: | |
|---|---|---|---|
|
Grade School
Sycamore Trails Elementary Schoo |
46 | — | |
|
Middle School
East View Middle School |
46 | Not in DB | |
|
High School
Bartlett High School |
46 | Not in DB | |
Property History
| DATE: | EVENT: | PRICE: | SOURCE: |
|---|---|---|---|
| 26 Apr, 2022 | Sold | $362,500 | MRED MLS |
| 26 Mar, 2022 | Under contract | $349,000 | MRED MLS |
| 23 Mar, 2022 | Listed for sale | $349,000 | MRED MLS |

Room Specifics
Total Bedrooms: 4
Bedrooms Above Ground: 4
Bedrooms Below Ground: 0
Dimensions: —
Floor Type: —
Dimensions: —
Floor Type: —
Dimensions: —
Floor Type: —
Full Bathrooms: 3
Bathroom Amenities: —
Bathroom in Basement: 0
Rooms: —
Basement Description: Finished,Partially Finished,Sub-Basement
Other Specifics
| 2 | |
| — | |
| Concrete | |
| — | |
| — | |
| 65 X 120 | |
| — | |
| — | |
| — | |
| — | |
| Not in DB | |
| — | |
| — | |
| — | |
| — |
Tax History
| Year | Property Taxes |
|---|---|
| 2022 | $8,285 |
Contact Agent
Nearby Similar Homes
Nearby Sold Comparables
Contact Agent
Listing Provided By
Premier Living Properties











