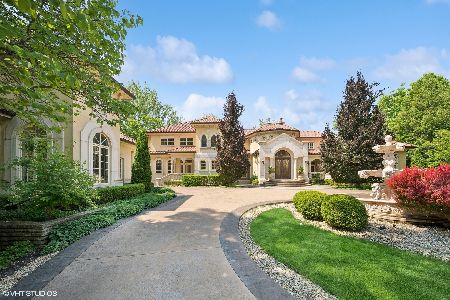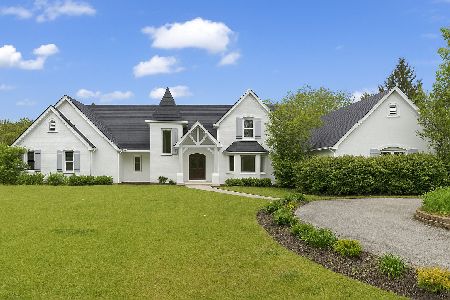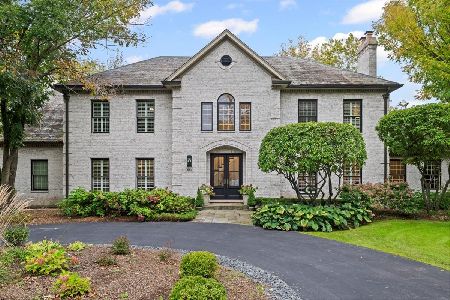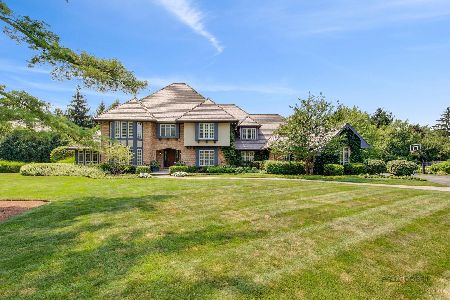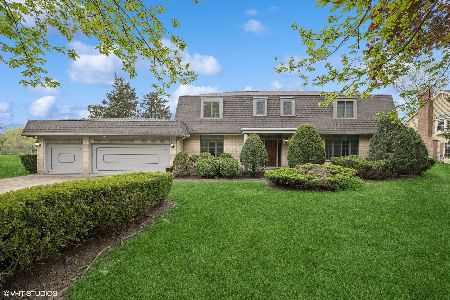1001 Coventry, Lake Forest, Illinois 60045
$1,275,000
|
Sold
|
|
| Status: | Closed |
| Sqft: | 0 |
| Cost/Sqft: | — |
| Beds: | 5 |
| Baths: | 6 |
| Year Built: | 1989 |
| Property Taxes: | $11,363 |
| Days On Market: | 6821 |
| Lot Size: | 0,57 |
Description
This SPECTACULAR all-brick Georgian backs up to acres of popular Ridgewood's pvt openlands and is walking distance to train! 9 + ceilings, custom millwork & French doors everywhere! Stunning gourmet kit w/granite island opens to beautiful sun rm & lg patio overlooking lush .57 acre lot. MBR suite w/luxurious bath. Gallery foyer, 1st flr lib plus 5th br/ba, 2 fplc, shake roof. Fab LL w/ entertain area/6th br/ba. 10+!
Property Specifics
| Single Family | |
| — | |
| Georgian | |
| 1989 | |
| Full | |
| COLONIAL | |
| No | |
| 0.57 |
| Lake | |
| Ridgewood | |
| 500 / Annual | |
| Other | |
| Lake Michigan | |
| Overhead Sewers | |
| 06478863 | |
| 16064050050000 |
Nearby Schools
| NAME: | DISTRICT: | DISTANCE: | |
|---|---|---|---|
|
Grade School
Everett Elementary School |
67 | — | |
|
Middle School
Deer Path Middle School |
67 | Not in DB | |
|
High School
Lake Forest High School |
115 | Not in DB | |
Property History
| DATE: | EVENT: | PRICE: | SOURCE: |
|---|---|---|---|
| 13 Jul, 2007 | Sold | $1,275,000 | MRED MLS |
| 14 May, 2007 | Under contract | $1,325,000 | MRED MLS |
| 16 Apr, 2007 | Listed for sale | $1,325,000 | MRED MLS |
| 23 Oct, 2020 | Sold | $853,500 | MRED MLS |
| 18 Sep, 2020 | Under contract | $929,900 | MRED MLS |
| 11 Aug, 2020 | Listed for sale | $929,900 | MRED MLS |
Room Specifics
Total Bedrooms: 6
Bedrooms Above Ground: 5
Bedrooms Below Ground: 1
Dimensions: —
Floor Type: Carpet
Dimensions: —
Floor Type: Carpet
Dimensions: —
Floor Type: Carpet
Dimensions: —
Floor Type: —
Dimensions: —
Floor Type: —
Full Bathrooms: 6
Bathroom Amenities: Whirlpool,Separate Shower,Double Sink
Bathroom in Basement: 1
Rooms: Bedroom 5,Bedroom 6,Exercise Room,Gallery,Library,Maid Room,Recreation Room,Sun Room,Utility Room-1st Floor,Workshop
Basement Description: Finished
Other Specifics
| 2 | |
| Concrete Perimeter | |
| Asphalt | |
| Patio | |
| Park Adjacent,Landscaped | |
| 115X217 | |
| — | |
| Full | |
| Vaulted/Cathedral Ceilings, Skylight(s), Bar-Wet, First Floor Bedroom | |
| Double Oven, Microwave, Dishwasher, Refrigerator, Bar Fridge, Washer, Dryer, Disposal | |
| Not in DB | |
| Tennis Courts, Sidewalks | |
| — | |
| — | |
| Wood Burning, Gas Log |
Tax History
| Year | Property Taxes |
|---|---|
| 2007 | $11,363 |
| 2020 | $15,941 |
Contact Agent
Nearby Similar Homes
Nearby Sold Comparables
Contact Agent
Listing Provided By
Coldwell Banker Residential


