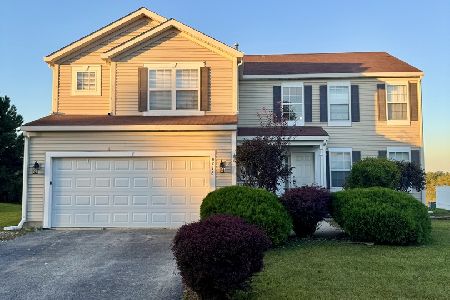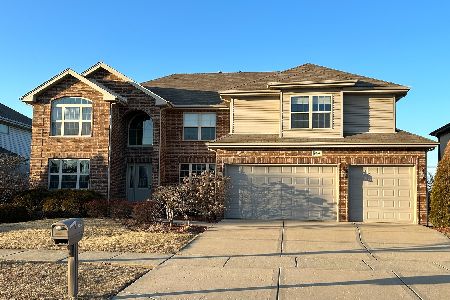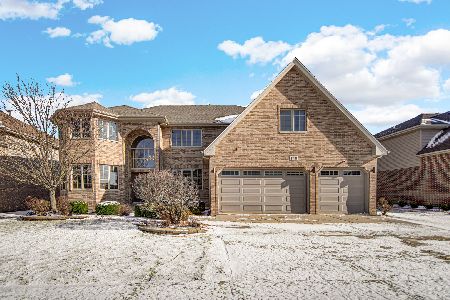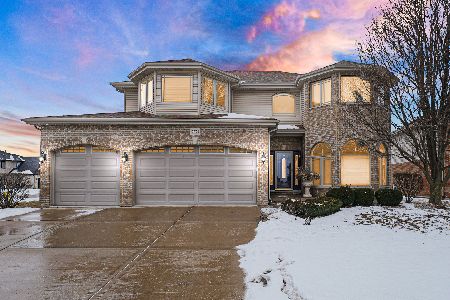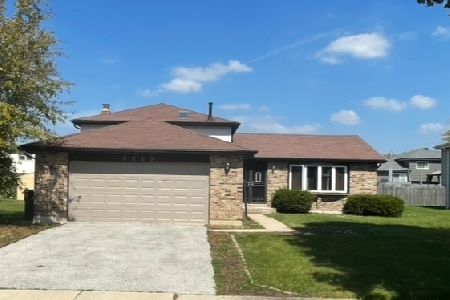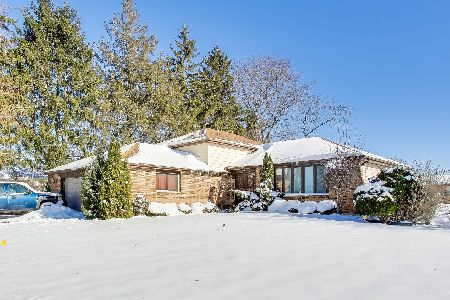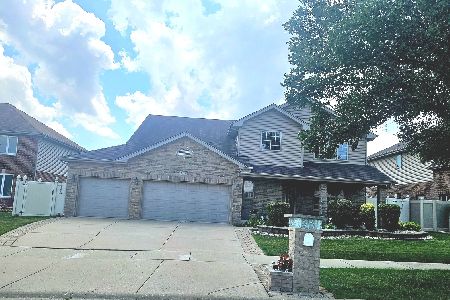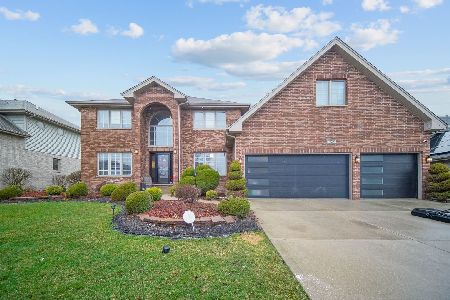1001 Donnington Drive, Matteson, Illinois 60443
$460,000
|
Sold
|
|
| Status: | Closed |
| Sqft: | 3,200 |
| Cost/Sqft: | $141 |
| Beds: | 4 |
| Baths: | 4 |
| Year Built: | 2004 |
| Property Taxes: | $12,985 |
| Days On Market: | 812 |
| Lot Size: | 0,00 |
Description
Prepare to be Captivated by this Impressive Two-Story Open-Concept Home boasting 4 Bedrooms, 4 Baths, & a home office. One bedroom conveniently located on the main level! Throughout the home, the beautiful hardwood flooring adds a touch of elegance. The Living room, is accented with a Vaulted ceiling, wall of large windows & is accentuated by a Gas Fireplace. The Expansive Kitchen is a chef's delight, featuring Granite counters, Stainless steel appliances, a Dazzling Backsplash, and a Spacious Island. The convenience of a first-floor laundry adds to the practicality of the layout. The Master Bedroom Suite is a true retreat, offering a sitting room, two walk-in closets, and a Luxurious Master Bath complete with a Whirlpool tub, Double sinks, Separate shower, and a Skylight. The Fully finished basement is an Entertainer's Dream, featuring a Recreation room, Exercise area, a Bar, and a generously sized bathroom. Step into the backyard, an entertainment haven with a Fantastic brick paver patio within a beautifully fenced yard. 3-Car Garage! This home is designed for entertaining and creating cherished family memories. Book your showing today!
Property Specifics
| Single Family | |
| — | |
| — | |
| 2004 | |
| — | |
| — | |
| No | |
| — |
| Cook | |
| — | |
| 300 / Annual | |
| — | |
| — | |
| — | |
| 11944559 | |
| 31201200050000 |
Property History
| DATE: | EVENT: | PRICE: | SOURCE: |
|---|---|---|---|
| 23 Feb, 2024 | Sold | $460,000 | MRED MLS |
| 23 Dec, 2023 | Under contract | $449,900 | MRED MLS |
| 9 Dec, 2023 | Listed for sale | $449,900 | MRED MLS |
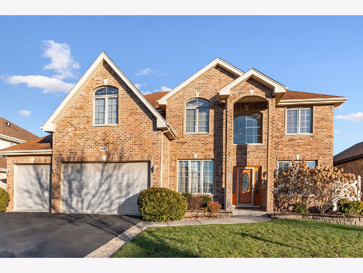
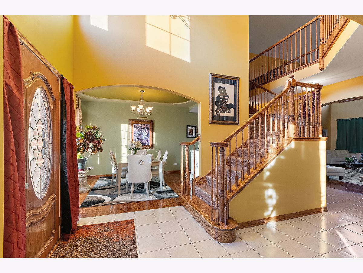
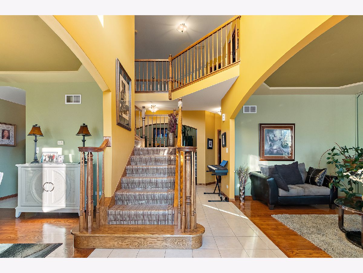
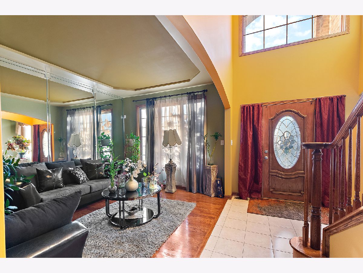
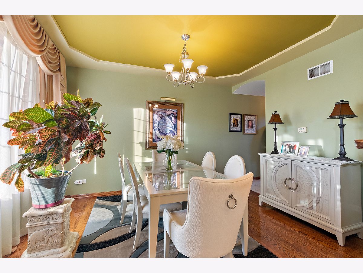
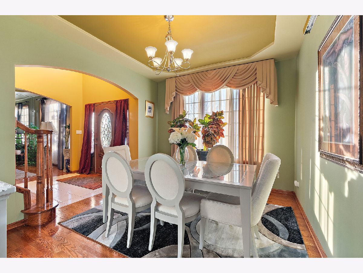
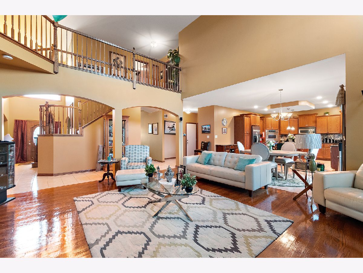
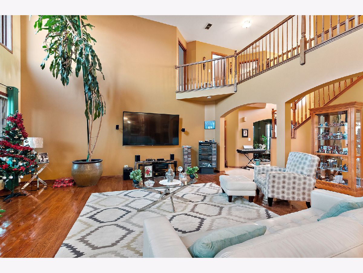
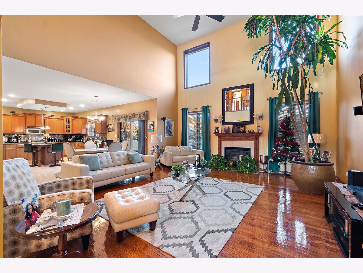
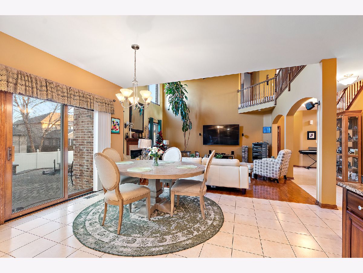
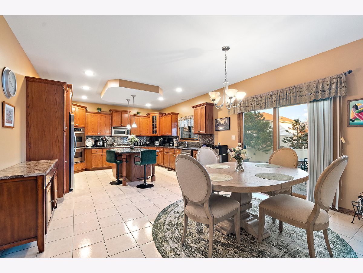
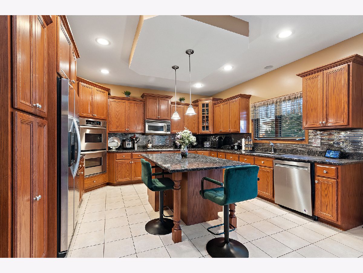
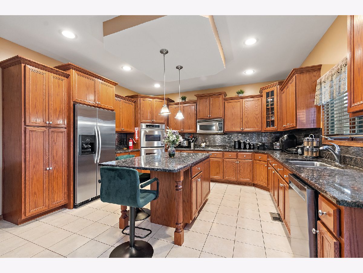
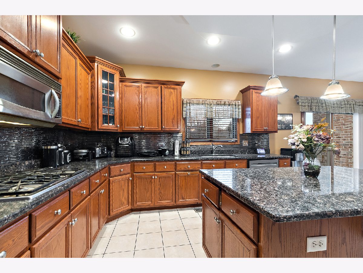
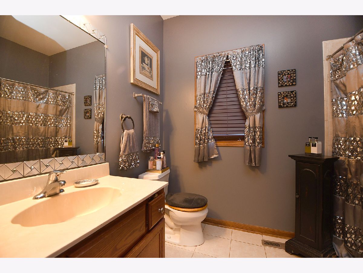
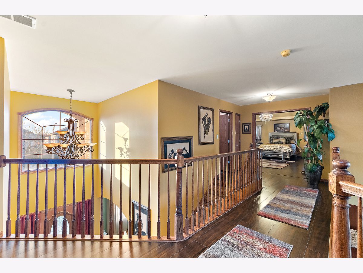
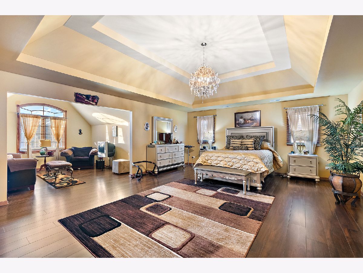
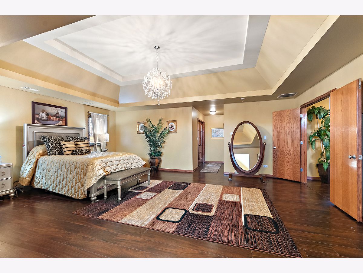
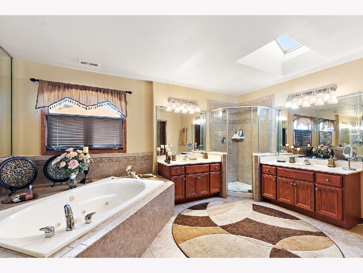
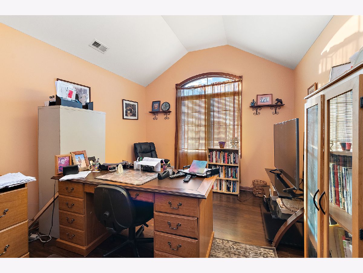
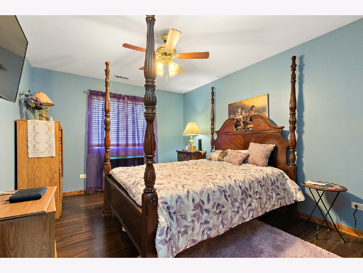
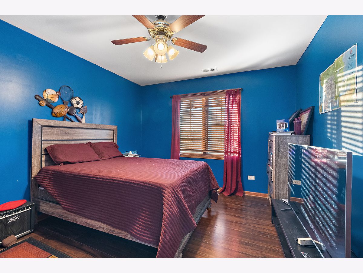
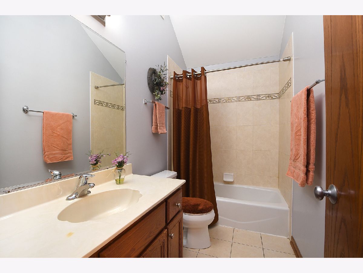
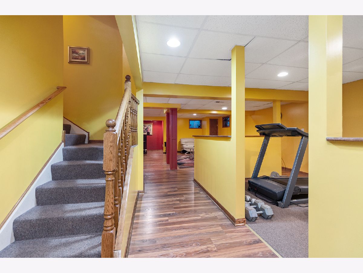
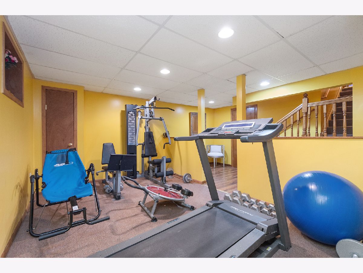
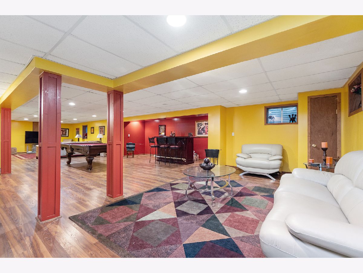
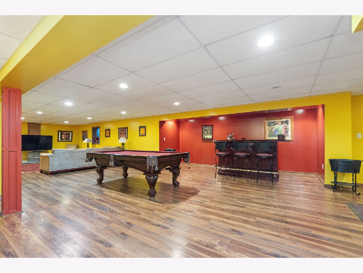
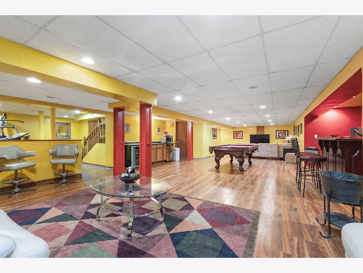
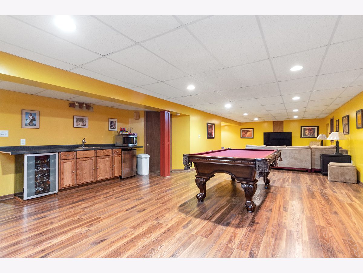
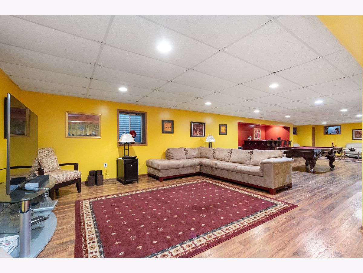
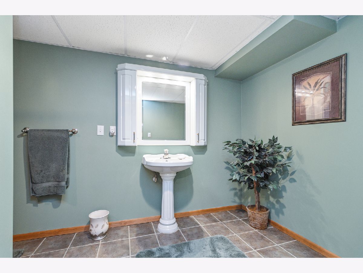
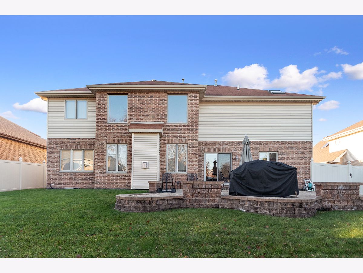
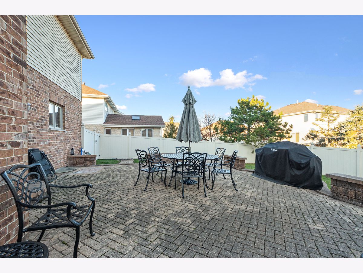
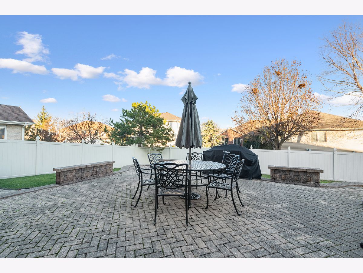
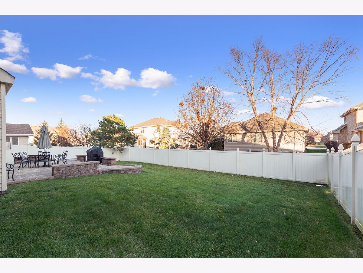
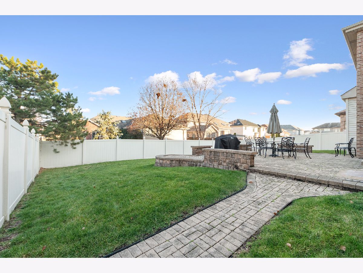
Room Specifics
Total Bedrooms: 4
Bedrooms Above Ground: 4
Bedrooms Below Ground: 0
Dimensions: —
Floor Type: —
Dimensions: —
Floor Type: —
Dimensions: —
Floor Type: —
Full Bathrooms: 4
Bathroom Amenities: Whirlpool,Separate Shower,Double Sink
Bathroom in Basement: 1
Rooms: —
Basement Description: Finished
Other Specifics
| 3 | |
| — | |
| Asphalt | |
| — | |
| — | |
| 9345 | |
| — | |
| — | |
| — | |
| — | |
| Not in DB | |
| — | |
| — | |
| — | |
| — |
Tax History
| Year | Property Taxes |
|---|---|
| 2024 | $12,985 |
Contact Agent
Nearby Similar Homes
Nearby Sold Comparables
Contact Agent
Listing Provided By
RE/MAX 1st Service

