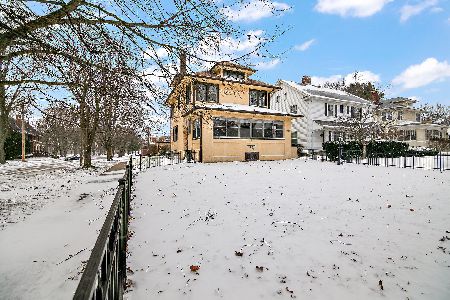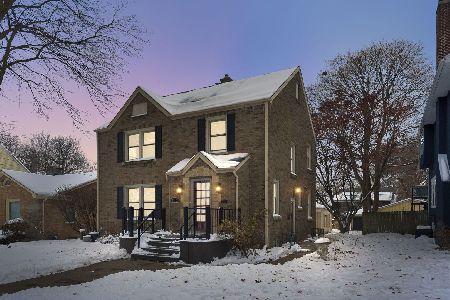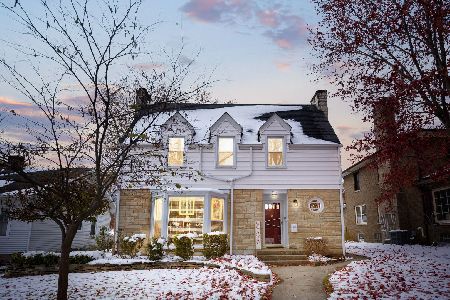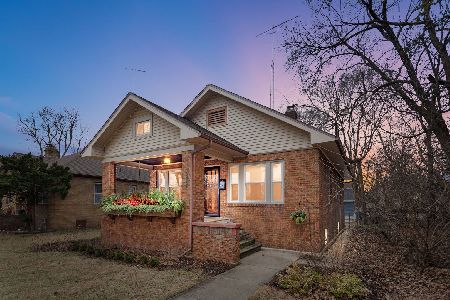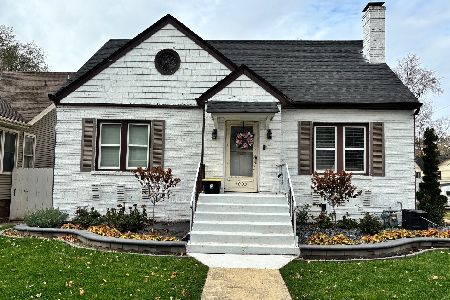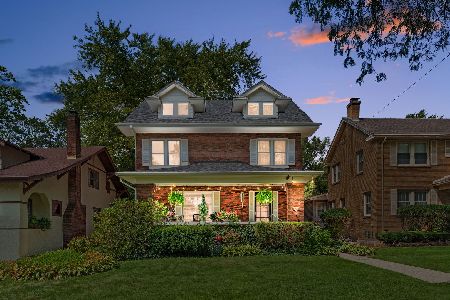1001 Evergreen Avenue, Kankakee, Illinois 60901
$275,000
|
Sold
|
|
| Status: | Closed |
| Sqft: | 2,668 |
| Cost/Sqft: | $103 |
| Beds: | 4 |
| Baths: | 3 |
| Year Built: | 1924 |
| Property Taxes: | $6,137 |
| Days On Market: | 985 |
| Lot Size: | 0,32 |
Description
This BRICK 2 STORY is like no other in the area with the PERGOLA covering part of the FRONT PORCH with a view of the park for relaxing on during SPRING AND SUMMER weekends with neighbors! Inside you will be taken with the WELCOMING FOYER and the QUARTER SAWN OAK hardwood floors give the foyer, living room and sunroom added personality! The living room with FIREPLACE opens up to the foyer, dining room and the den. The front DEN overlooks the front yard. The DINING ROOM also is open to another HEATED SUNROOM, living room and kitchen. The heated sunroom overlooks the OVERSIZED BACK YARD and can be used as an office, too. Or eat in the sunroom in the morning or evening. The kitchen has a LARGE RANGE perfect for entertaining FRIENDS AND FAMILY. Upstairs are the 3 bedrooms and a full bathroom. The MASTER BEDROOM is a huge 18'x13' room with a closet plus the 10'x7' DRESSING AREA with its own closet, also. Some may decide to turn the dressing area into a master bathroom! The 2nd bedroom is a SPACIOUS 17'x11'. The 3rd bedroom could be a BEDROOM OR OFFICE. The WALK UP ATTIC has been finished and could be used as a 4th bedroom with EXTRA STORAGE. The BASEMENT has been mostly finished with an OUTSIDE DOOR with an extra rec room, bedroom/office, utility room and bathroom. Most of the updates in this great BRICK HOME keep the outside maintenance free, from the new double pane tip in VINYL WINDOWS, new gutters with leaf guards. Plus upstairs RENOVATED BATHROOM, new vinyl plank flooring in entry. Outside is the BACK PORCH which also has a view of the park. The house is situated on a DOUBLE LOT with Koi pond and 2 car garage. On the side is the flowering magnolia tree. Across the alley is one of the very few RIVERFRONT HISTORIC DISTRICTS, the Riverview Historic District and 1 home away from the CROWN JEWEL PARK of Kankakee! Nearby are 2 RIVERFRONT PARKS with walking trails, 8 tennis courts, 3 PICKLEBALL COURTS, shuffleboard. Plus the BOAT CLUB with boat launches, the COUNTRY CLUB, Frank Lloyd Wright's first PRAIRIE DESIGNED B. Harley Bradley house, the KANKAKEE RIVER and the Kankakee Riverfront Trail BIKE TRAIL. The nearby Kankakee River is part of the National Water Trail great for KAYAKING, canoeing, boating, WATER SKIING, jet skis, etc. Also, close to the highly rated Kankakee FARMERS MARKET in downtown Kankakee and Downtown Historic District along with great businesses like art galleries, a wine & craft beer boutique, an old theater, a boutique clothing store, an indoor mall with an Irish pub and a wine bar plus ice cream shop and more! Plus the RIVERFRONT MASTER PLAN with the East Riverwalk! Kankakee School District offers MORE PROGRAM CHOICES than any other area school district. Unique choices like MAGNET & MONTESSORI, the Culinary Arts with the KAYS KITCHEN FOOD TRUCK to give students Culinary or BUSINESS EXPERIENCE and Kankakee Kays Battalion JROTC. Experience Kankakee and its MANY AMENITIES while traveling only about an hour to downtown Chicago. DON'T MISS this ELEGANT, one of a kind BRICK home that can't be duplicated at this price! Find out why so many people find the unique & POPULAR RIVERVIEW AREA so attractive! Ask for the 1 year AHS brand home warranty! Start Packin'!
Property Specifics
| Single Family | |
| — | |
| — | |
| 1924 | |
| — | |
| — | |
| No | |
| 0.32 |
| Kankakee | |
| — | |
| 0 / Not Applicable | |
| — | |
| — | |
| — | |
| 11804716 | |
| 16170542901400 |
Nearby Schools
| NAME: | DISTRICT: | DISTANCE: | |
|---|---|---|---|
|
Middle School
Kankakee Junior High School |
111 | Not in DB | |
|
High School
Kankakee High School |
111 | Not in DB | |
Property History
| DATE: | EVENT: | PRICE: | SOURCE: |
|---|---|---|---|
| 14 Jul, 2023 | Sold | $275,000 | MRED MLS |
| 14 Jun, 2023 | Under contract | $275,000 | MRED MLS |
| 9 Jun, 2023 | Listed for sale | $275,000 | MRED MLS |
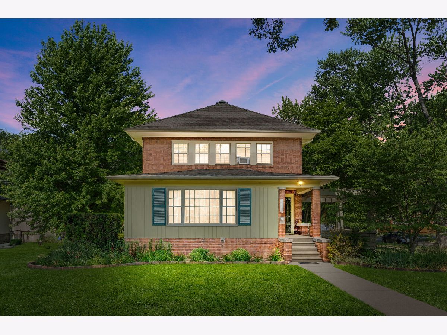
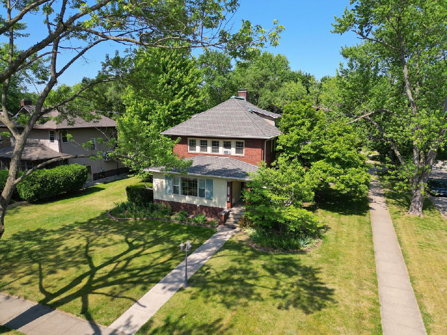
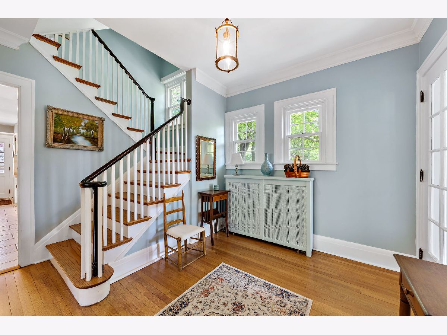
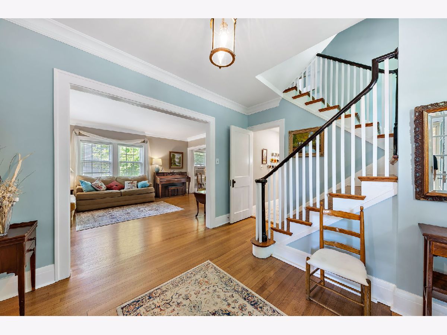
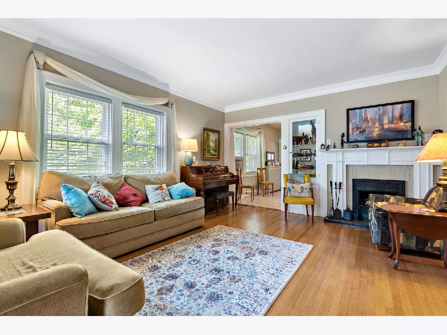
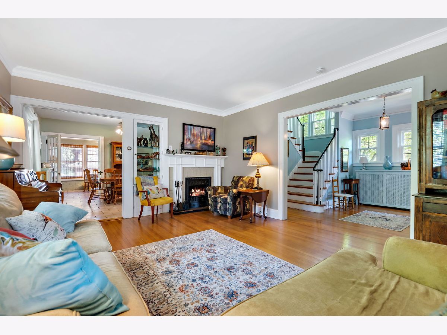
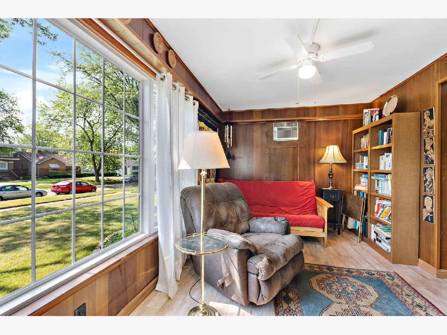
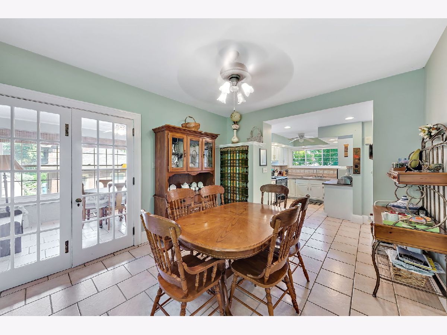
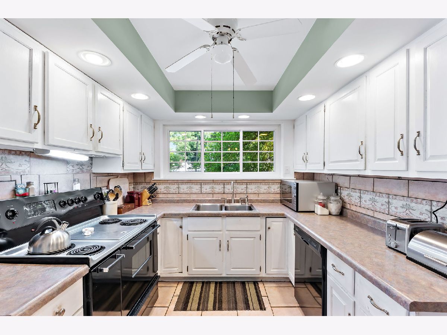
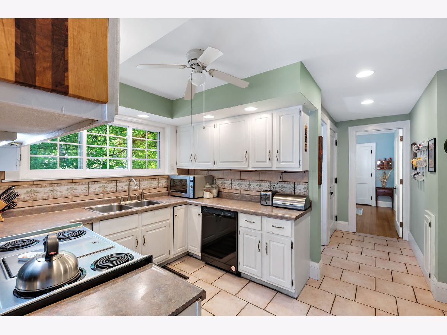
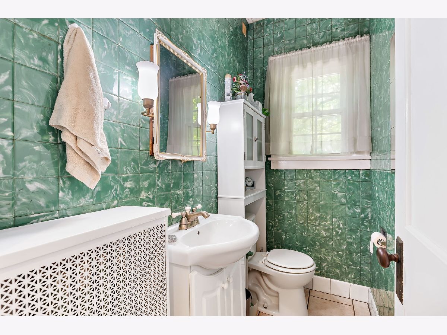
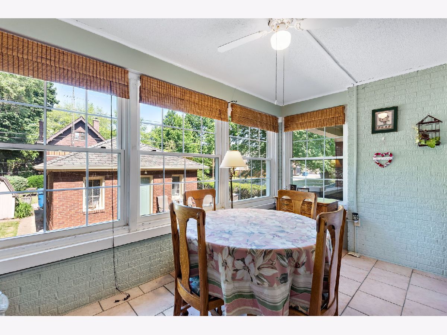
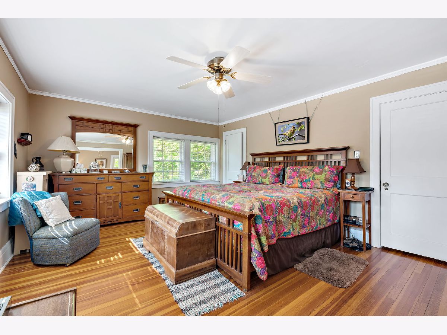
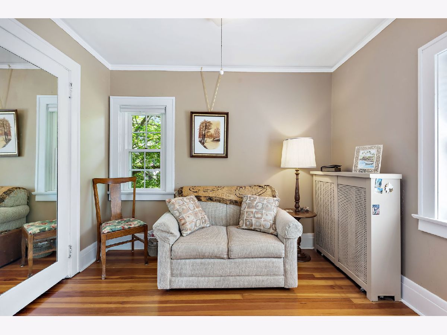
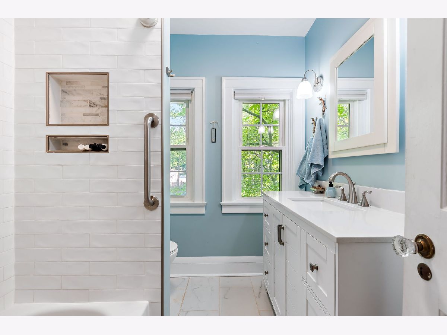
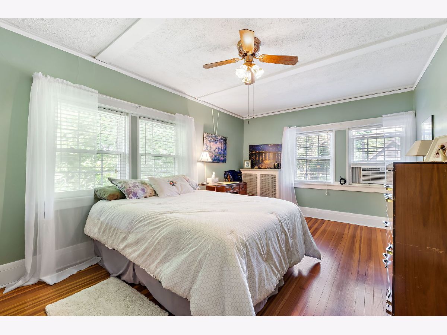
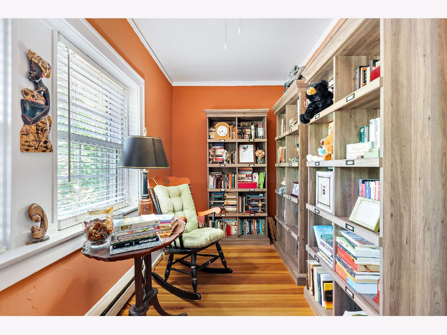
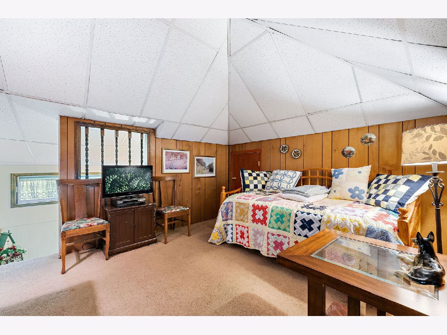
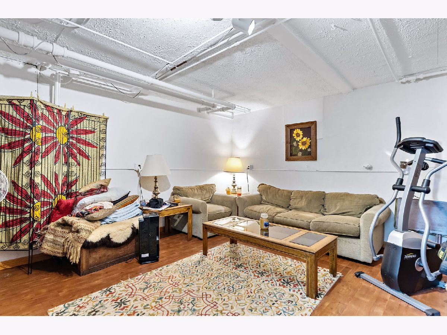
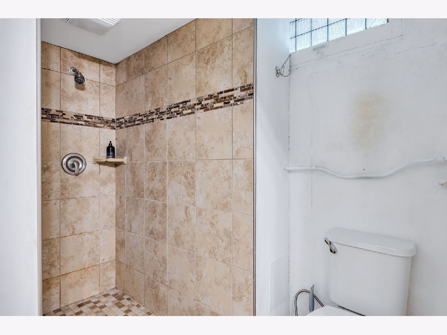
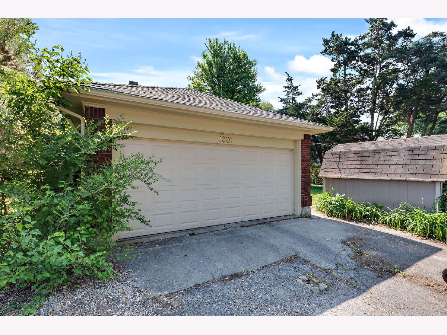
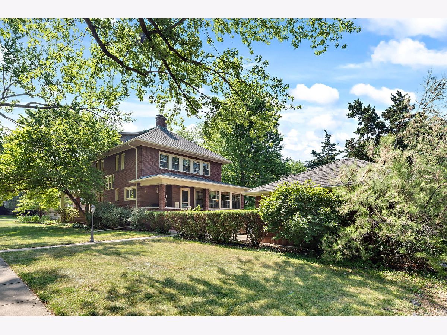
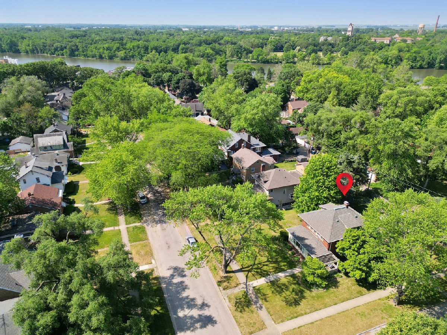
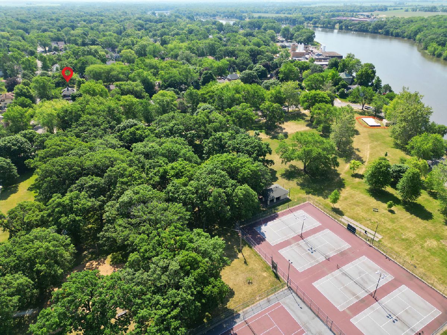
Room Specifics
Total Bedrooms: 4
Bedrooms Above Ground: 4
Bedrooms Below Ground: 0
Dimensions: —
Floor Type: —
Dimensions: —
Floor Type: —
Dimensions: —
Floor Type: —
Full Bathrooms: 3
Bathroom Amenities: —
Bathroom in Basement: 1
Rooms: —
Basement Description: Partially Finished
Other Specifics
| 2 | |
| — | |
| — | |
| — | |
| — | |
| 94X150 | |
| Finished,Interior Stair | |
| — | |
| — | |
| — | |
| Not in DB | |
| — | |
| — | |
| — | |
| — |
Tax History
| Year | Property Taxes |
|---|---|
| 2023 | $6,137 |
Contact Agent
Nearby Similar Homes
Nearby Sold Comparables
Contact Agent
Listing Provided By
Coldwell Banker Realty

