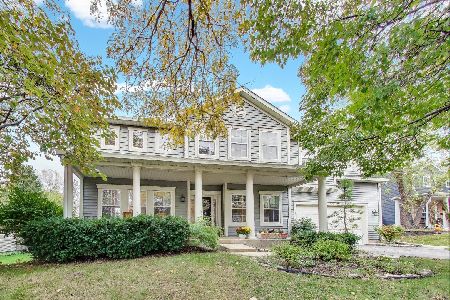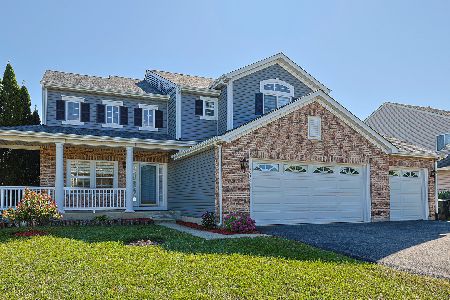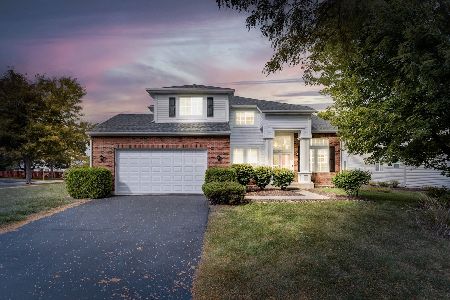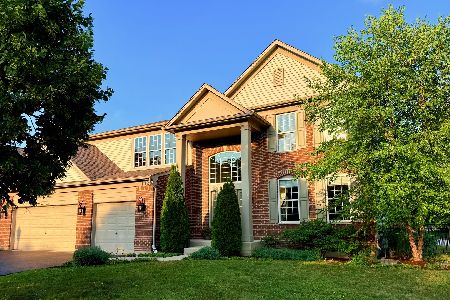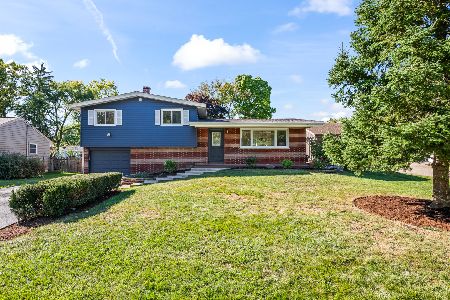1001 Evergreen Street, Mundelein, Illinois 60060
$327,000
|
Sold
|
|
| Status: | Closed |
| Sqft: | 2,665 |
| Cost/Sqft: | $126 |
| Beds: | 4 |
| Baths: | 4 |
| Year Built: | 1996 |
| Property Taxes: | $10,537 |
| Days On Market: | 4127 |
| Lot Size: | 0,31 |
Description
Rarely available expanded Farmington model! Custom carpentry t/o, hwood flrs, crown molding! New roof, siding & grg door, interior recently painted! Extended mstr w/sit area & lux bth! Pro fin full bsmt has rec rm w/wet bar! FR w/fireplace,bench seat, built ins & surround sound! Bdrm, full bth & lndry on 1st flr! Huge 2 tier deck! Great location near walking path to school & library, across from community center/pool
Property Specifics
| Single Family | |
| — | |
| — | |
| 1996 | |
| Full | |
| FARMINGTON | |
| No | |
| 0.31 |
| Lake | |
| Colony Of Longmeadow | |
| 100 / Annual | |
| Other | |
| Public | |
| Public Sewer | |
| 08673769 | |
| 10241110180000 |
Nearby Schools
| NAME: | DISTRICT: | DISTANCE: | |
|---|---|---|---|
|
Grade School
Mechanics Grove Elementary Schoo |
75 | — | |
|
Middle School
Carl Sandburg Middle School |
75 | Not in DB | |
|
High School
Mundelein Cons High School |
120 | Not in DB | |
Property History
| DATE: | EVENT: | PRICE: | SOURCE: |
|---|---|---|---|
| 26 Sep, 2014 | Sold | $327,000 | MRED MLS |
| 28 Aug, 2014 | Under contract | $334,500 | MRED MLS |
| — | Last price change | $339,500 | MRED MLS |
| 15 Jul, 2014 | Listed for sale | $339,500 | MRED MLS |
| 1 Nov, 2018 | Sold | $322,000 | MRED MLS |
| 18 Sep, 2018 | Under contract | $330,000 | MRED MLS |
| 27 Apr, 2018 | Listed for sale | $330,000 | MRED MLS |
| 16 Apr, 2021 | Sold | $355,000 | MRED MLS |
| 27 Feb, 2021 | Under contract | $355,000 | MRED MLS |
| 25 Feb, 2021 | Listed for sale | $355,000 | MRED MLS |
Room Specifics
Total Bedrooms: 4
Bedrooms Above Ground: 4
Bedrooms Below Ground: 0
Dimensions: —
Floor Type: Carpet
Dimensions: —
Floor Type: Carpet
Dimensions: —
Floor Type: Carpet
Full Bathrooms: 4
Bathroom Amenities: Separate Shower,Double Sink,Soaking Tub
Bathroom in Basement: 1
Rooms: Eating Area,Recreation Room
Basement Description: Finished
Other Specifics
| 2 | |
| Concrete Perimeter | |
| Asphalt | |
| Deck, Porch | |
| Corner Lot | |
| 135X140X70X128 | |
| — | |
| Full | |
| Vaulted/Cathedral Ceilings, Hardwood Floors, First Floor Bedroom, First Floor Laundry, First Floor Full Bath | |
| Range, Microwave, Dishwasher, Refrigerator, Disposal | |
| Not in DB | |
| — | |
| — | |
| — | |
| — |
Tax History
| Year | Property Taxes |
|---|---|
| 2014 | $10,537 |
| 2018 | $11,253 |
| 2021 | $11,663 |
Contact Agent
Nearby Similar Homes
Nearby Sold Comparables
Contact Agent
Listing Provided By
RE/MAX Suburban

