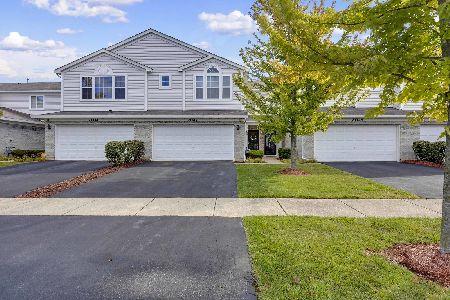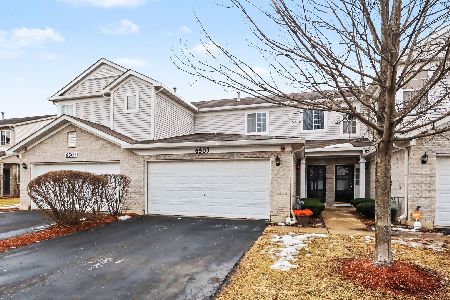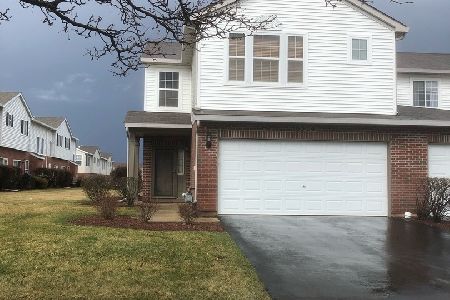1001 Fieldside Drive, Matteson, Illinois 60443
$180,000
|
Sold
|
|
| Status: | Closed |
| Sqft: | 0 |
| Cost/Sqft: | — |
| Beds: | 2 |
| Baths: | 2 |
| Year Built: | 2005 |
| Property Taxes: | $4,470 |
| Days On Market: | 6515 |
| Lot Size: | 0,00 |
Description
Sharp 2 Story T-Home upgraded to the MAX! Soaring 2 story Great Room w/Fireplace w/ upgraded oak mantle, Slate Tile & Media Niche! Kit w/upgraded cherry cabs, hardwd flrs & SS applncs plus pantry! 2 Large beds--Master is bigger than competition w/sitting area & double doors! Shared Master w/Cer tile & whirlpool tub! Large loft! Large foyer & pwder room has hardwd too! Upgraded light fixtures, six panel doors!
Property Specifics
| Condos/Townhomes | |
| — | |
| — | |
| 2005 | |
| None | |
| CALLAWAY | |
| No | |
| — |
| Cook | |
| Gleneagle Trail | |
| 122 / — | |
| Insurance,Exterior Maintenance,Lawn Care,Snow Removal | |
| Lake Michigan | |
| Public Sewer | |
| 06875998 | |
| 31201140081078 |
Property History
| DATE: | EVENT: | PRICE: | SOURCE: |
|---|---|---|---|
| 12 Sep, 2008 | Sold | $180,000 | MRED MLS |
| 4 Aug, 2008 | Under contract | $181,900 | MRED MLS |
| — | Last price change | $184,900 | MRED MLS |
| 27 Apr, 2008 | Listed for sale | $184,900 | MRED MLS |
Room Specifics
Total Bedrooms: 2
Bedrooms Above Ground: 2
Bedrooms Below Ground: 0
Dimensions: —
Floor Type: Carpet
Full Bathrooms: 2
Bathroom Amenities: Whirlpool
Bathroom in Basement: 0
Rooms: Den,Great Room,Loft,Utility Room-1st Floor
Basement Description: Slab
Other Specifics
| 2 | |
| Concrete Perimeter | |
| Asphalt | |
| Patio, Storms/Screens | |
| Common Grounds,Landscaped | |
| COMMON | |
| — | |
| — | |
| Vaulted/Cathedral Ceilings, Hardwood Floors, Laundry Hook-Up in Unit, Storage | |
| Range, Microwave, Dishwasher, Washer, Dryer | |
| Not in DB | |
| — | |
| — | |
| Park | |
| — |
Tax History
| Year | Property Taxes |
|---|---|
| 2008 | $4,470 |
Contact Agent
Nearby Similar Homes
Nearby Sold Comparables
Contact Agent
Listing Provided By
RE/MAX All Properties






