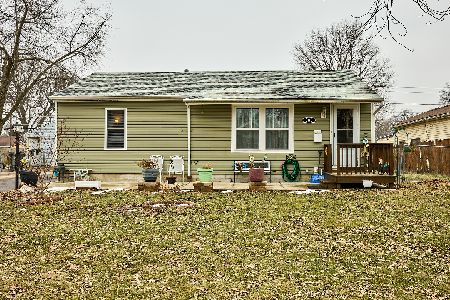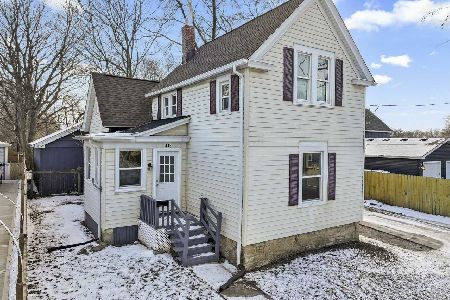1001 Hammond Avenue, Aurora, Illinois 60506
$185,000
|
Sold
|
|
| Status: | Closed |
| Sqft: | 1,228 |
| Cost/Sqft: | $151 |
| Beds: | 3 |
| Baths: | 2 |
| Year Built: | 1954 |
| Property Taxes: | $4,211 |
| Days On Market: | 2746 |
| Lot Size: | 0,21 |
Description
Fantastic spacious 3 bedroom, 2 bath ranch style home with a very nice basement located on the west side of Aurora. Main level has a nice big living room plus a nice large family room. The family room has been & could also rather easily be used as a 4th bedroom, den, separate dining room or office. Beautiful kitchen includes updated cabinets, counter tops and gorgeous stainless steel appliances plus a nice sized eating area. The nice bathrooms have updates including new tile. Attractive updated flooring throughout the main level. Fresh paint. Nice ceiling fans in the bedrooms & living room. Spacious impressive basement with a big recreation room area & a laundry/storage room w/washer & dryer/2nd bath room w/shower. Big attached 1 car garage plus a double wide driveway for plenty of parking. Wooden storage shed in the big lovely yard. New roof & siding installed in 2015. This is a really nice home conveniently located minutes to I-88, shopping & dining! Home is Managing Broker owned.
Property Specifics
| Single Family | |
| — | |
| Ranch | |
| 1954 | |
| Full | |
| — | |
| No | |
| 0.21 |
| Kane | |
| — | |
| 0 / Not Applicable | |
| None | |
| Public | |
| Public Sewer | |
| 10020448 | |
| 1516234006 |
Nearby Schools
| NAME: | DISTRICT: | DISTANCE: | |
|---|---|---|---|
|
High School
West Aurora High School |
129 | Not in DB | |
Property History
| DATE: | EVENT: | PRICE: | SOURCE: |
|---|---|---|---|
| 31 Aug, 2018 | Sold | $185,000 | MRED MLS |
| 4 Aug, 2018 | Under contract | $185,000 | MRED MLS |
| — | Last price change | $188,900 | MRED MLS |
| 17 Jul, 2018 | Listed for sale | $193,900 | MRED MLS |
Room Specifics
Total Bedrooms: 3
Bedrooms Above Ground: 3
Bedrooms Below Ground: 0
Dimensions: —
Floor Type: Wood Laminate
Dimensions: —
Floor Type: Wood Laminate
Full Bathrooms: 2
Bathroom Amenities: —
Bathroom in Basement: 1
Rooms: No additional rooms
Basement Description: Unfinished
Other Specifics
| 1 | |
| Block | |
| Asphalt,Concrete | |
| — | |
| Corner Lot | |
| 68 X 136 | |
| — | |
| None | |
| Wood Laminate Floors | |
| Range, Microwave, Dishwasher, Refrigerator, Washer, Dryer, Stainless Steel Appliance(s) | |
| Not in DB | |
| — | |
| — | |
| — | |
| — |
Tax History
| Year | Property Taxes |
|---|---|
| 2018 | $4,211 |
Contact Agent
Nearby Similar Homes
Nearby Sold Comparables
Contact Agent
Listing Provided By
Brooks Real Estate






