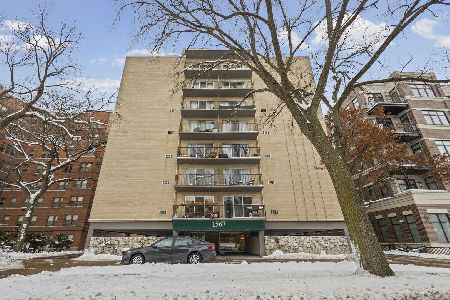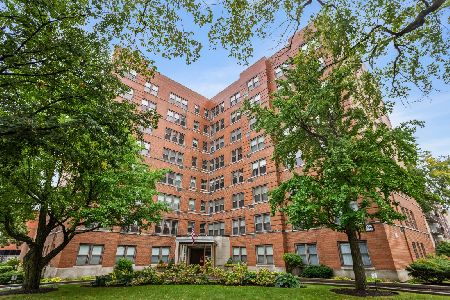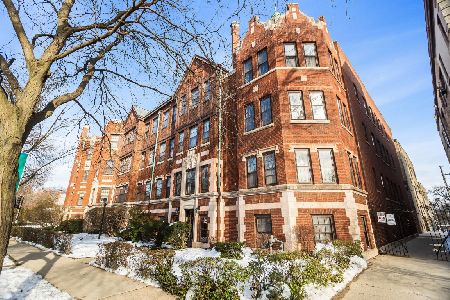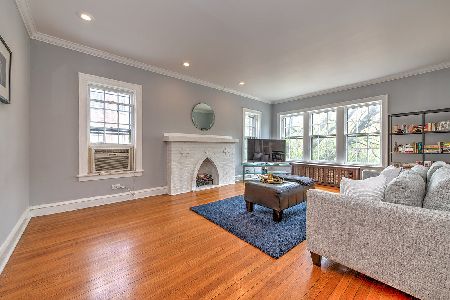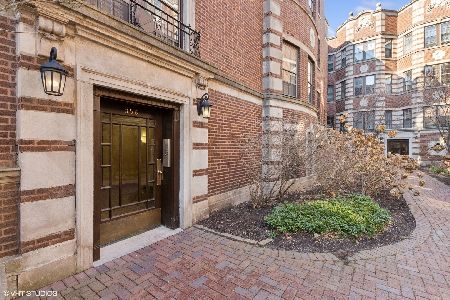1001 Hull Terrace, Evanston, Illinois 60202
$211,000
|
Sold
|
|
| Status: | Closed |
| Sqft: | 1,620 |
| Cost/Sqft: | $129 |
| Beds: | 3 |
| Baths: | 2 |
| Year Built: | 1921 |
| Property Taxes: | $3,196 |
| Days On Market: | 2284 |
| Lot Size: | 0,00 |
Description
SOUTH EVANSTON - OAKTON HISTORIC DISTRICT! Beautiful, Vintage Top-Floor Three Bedroom/Two Bath - INCLUDES GARAGE PARKING! Incredible Location, directly across from St. Francis Hospital! TONS OF SUNLIGHT - Southern Exposure! Over 1,600 Square Foot Unit Features Large Living Room, Formal Dining Room, Oak Floors in Top Condition. Updated Kitchen - Tons of Cabinets, Maple Flooring. Split Bedroom Layout! Updated Baths - Newer Fixtures, Vintage Tile, Master Bath with Claw-Foot Tub! So Much Closet Space, plus Tons of Added Storage Downstairs! CTA Purple Line at South Blvd - 12 minute walk! Howard Street Bus - 3 Blocks - or, hop on Shuttle Bus to El in front of building! Short Uber Ride to Downtown Evanston Shops, Restaurants. Top-Rated Oakton Elementary and Chute Middle Schools, Evanston Township High School. Pet Friendly - Dogs/Cats Welcome (Max. One Dog, 75 lbs. or less, Two Cats!) Rentals OK (No Short Term, No Airbnb!) Assessment includes Clean Steam Heat. 2 Window Unit AC Units Included. Come See!
Property Specifics
| Condos/Townhomes | |
| 3 | |
| — | |
| 1921 | |
| Full | |
| 3BR/2BA VINTAGE, TOP-FLOOR | |
| No | |
| — |
| Cook | |
| St Francis Courts | |
| 435 / Monthly | |
| Heat,Water,Gas,Insurance,Exterior Maintenance,Lawn Care,Scavenger,Snow Removal | |
| Lake Michigan | |
| Public Sewer, Sewer-Storm | |
| 10560120 | |
| 11301060391009 |
Nearby Schools
| NAME: | DISTRICT: | DISTANCE: | |
|---|---|---|---|
|
Grade School
Oakton Elementary School |
65 | — | |
|
Middle School
Chute Middle School |
65 | Not in DB | |
|
High School
Evanston Twp High School |
202 | Not in DB | |
Property History
| DATE: | EVENT: | PRICE: | SOURCE: |
|---|---|---|---|
| 20 Feb, 2020 | Sold | $211,000 | MRED MLS |
| 6 Jan, 2020 | Under contract | $209,700 | MRED MLS |
| — | Last price change | $219,700 | MRED MLS |
| 27 Oct, 2019 | Listed for sale | $219,700 | MRED MLS |
Room Specifics
Total Bedrooms: 3
Bedrooms Above Ground: 3
Bedrooms Below Ground: 0
Dimensions: —
Floor Type: Hardwood
Dimensions: —
Floor Type: Hardwood
Full Bathrooms: 2
Bathroom Amenities: Soaking Tub
Bathroom in Basement: 0
Rooms: No additional rooms
Basement Description: Unfinished
Other Specifics
| 1 | |
| — | |
| Asphalt | |
| — | |
| — | |
| INTEGRAL | |
| — | |
| — | |
| Hardwood Floors, Storage, Walk-In Closet(s) | |
| Range, Dishwasher, Refrigerator | |
| Not in DB | |
| — | |
| — | |
| Bike Room/Bike Trails, Coin Laundry, Storage, Security Door Lock(s) | |
| — |
Tax History
| Year | Property Taxes |
|---|---|
| 2020 | $3,196 |
Contact Agent
Nearby Similar Homes
Nearby Sold Comparables
Contact Agent
Listing Provided By
Keller Williams Rlty Partners

