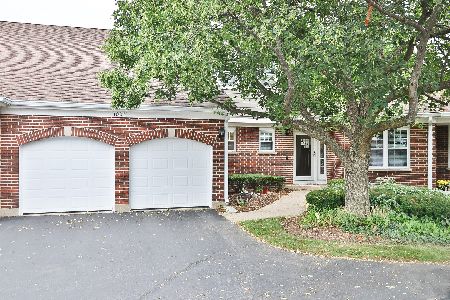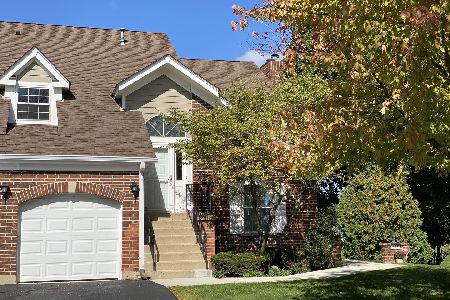1001 Interloch Court, Algonquin, Illinois 60102
$351,000
|
Sold
|
|
| Status: | Closed |
| Sqft: | 3,307 |
| Cost/Sqft: | $104 |
| Beds: | 3 |
| Baths: | 4 |
| Year Built: | 1989 |
| Property Taxes: | $5,403 |
| Days On Market: | 245 |
| Lot Size: | 0,00 |
Description
Pride of ownership shines thru out this 3200+ sq ft townhome with a highly desired first floor master suite ~ Gleaming hardwood floors thru out the main level with marble entry ~ Spacious eat-in kitchen with SS appliances / breakfast bar / desk area / lots of cabinets / carved wooden chandelier made in Murano for Sergio Terzani ~ Open to family room with 3 sided fireplace into the living room ~ Three season room to enjoy your outdoor pleasure ~ Newer windows~Open floor concept with volume ceilings/skylites ~ Master suites with private bath including a Hans Grohe shower system ~ Second floor boasts two spacious bedrooms with an adjoining bath ~ Full finished basement w/rec room / gorgeous bar / full bath / lots of storage ~ New windows, Furnace & A/C (2019) Perfectly location for walking, biking, shopping, and tollway ~ Lot of amenities here including a indoor/outdoor pool, tennis courts, clubhouse, golf course and so much more.
Property Specifics
| Condos/Townhomes | |
| 2 | |
| — | |
| 1989 | |
| — | |
| — | |
| No | |
| — |
| — | |
| Highlands Of Algonquin | |
| 352 / Monthly | |
| — | |
| — | |
| — | |
| 12306638 | |
| 1932427009 |
Nearby Schools
| NAME: | DISTRICT: | DISTANCE: | |
|---|---|---|---|
|
Grade School
Neubert Elementary School |
300 | — | |
|
Middle School
Westfield Community School |
300 | Not in DB | |
|
High School
H D Jacobs High School |
300 | Not in DB | |
Property History
| DATE: | EVENT: | PRICE: | SOURCE: |
|---|---|---|---|
| 13 May, 2025 | Sold | $351,000 | MRED MLS |
| 17 Apr, 2025 | Under contract | $345,000 | MRED MLS |
| 15 Apr, 2025 | Listed for sale | $345,000 | MRED MLS |
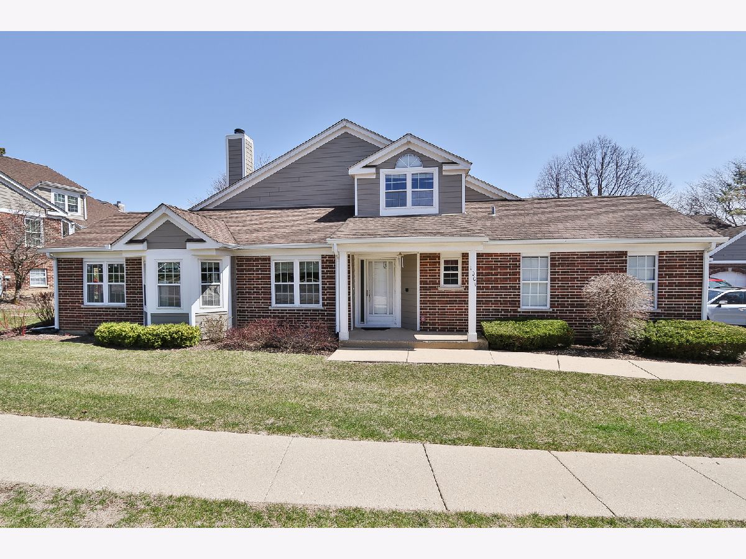
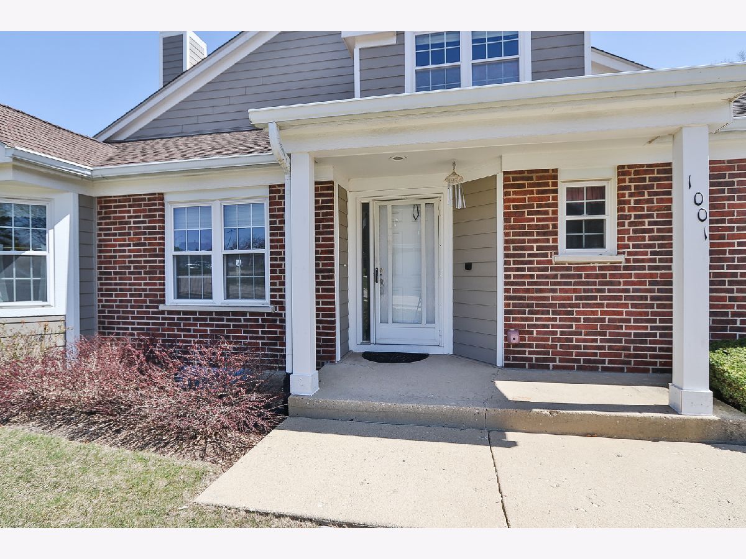
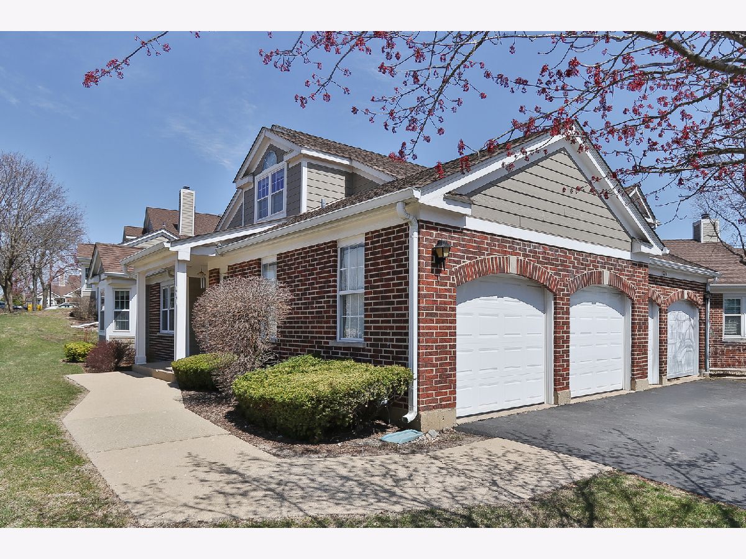
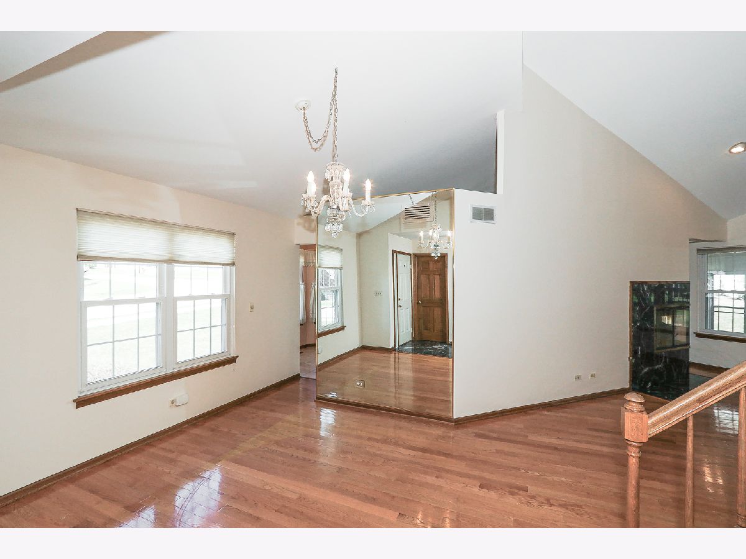
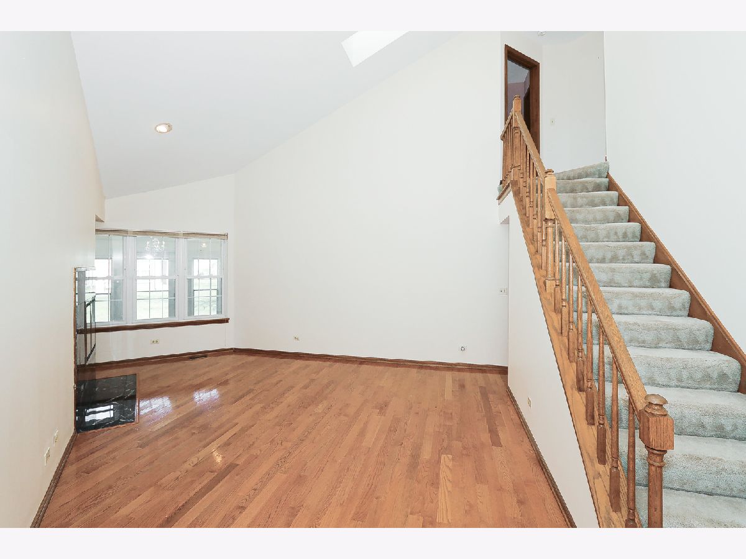


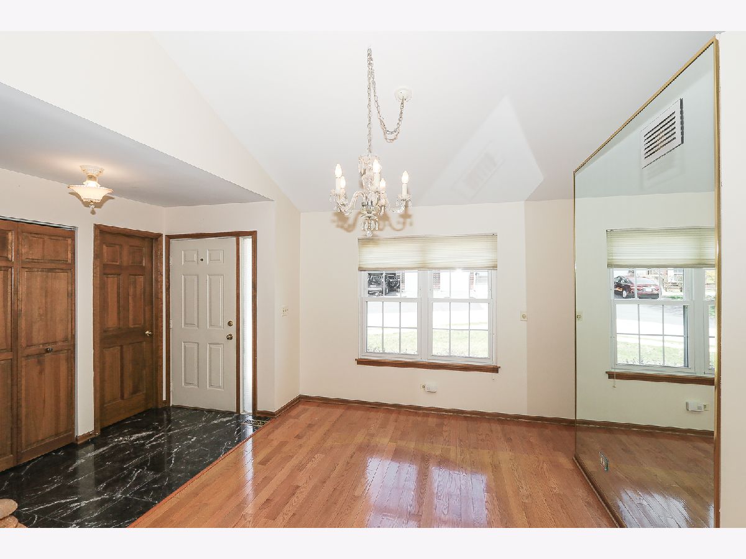




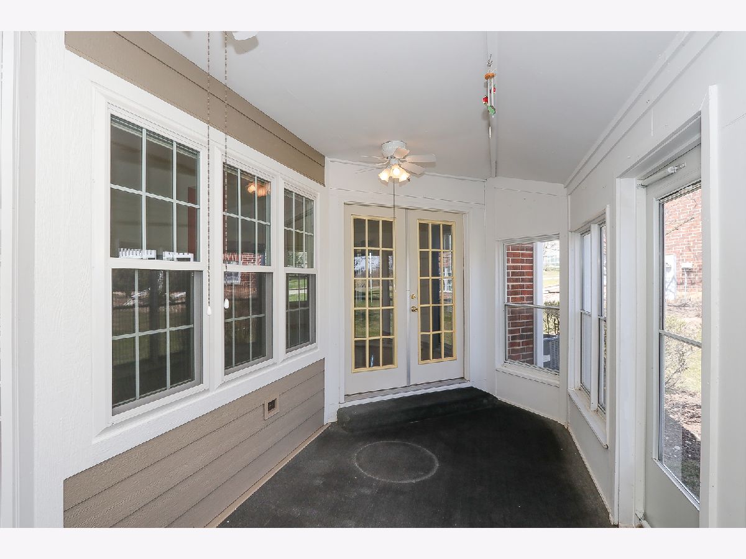




















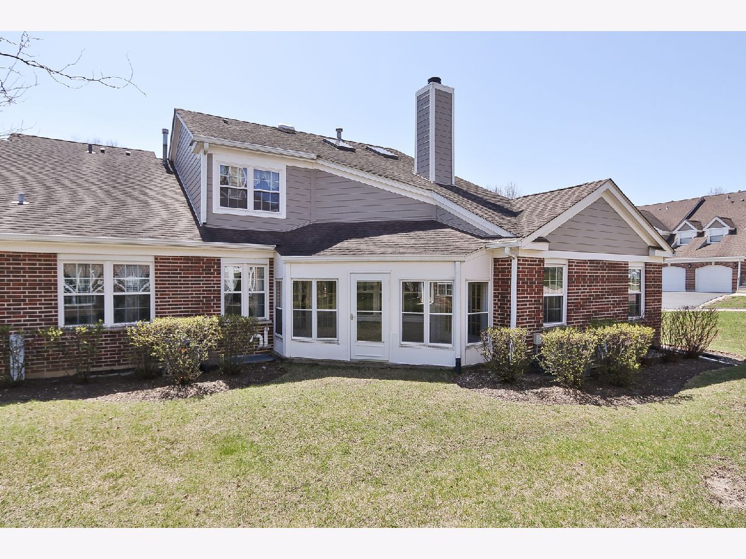

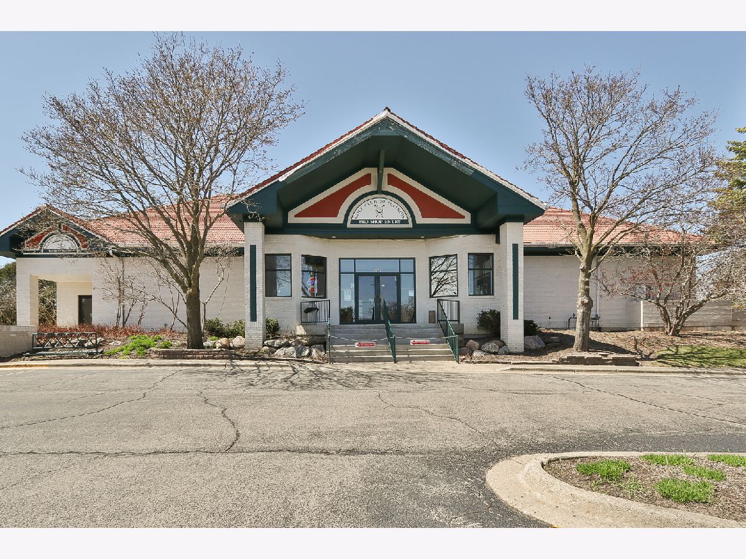
Room Specifics
Total Bedrooms: 3
Bedrooms Above Ground: 3
Bedrooms Below Ground: 0
Dimensions: —
Floor Type: —
Dimensions: —
Floor Type: —
Full Bathrooms: 4
Bathroom Amenities: Whirlpool,Separate Shower,Double Sink
Bathroom in Basement: 1
Rooms: —
Basement Description: —
Other Specifics
| 2 | |
| — | |
| — | |
| — | |
| — | |
| COMMON | |
| — | |
| — | |
| — | |
| — | |
| Not in DB | |
| — | |
| — | |
| — | |
| — |
Tax History
| Year | Property Taxes |
|---|---|
| 2025 | $5,403 |
Contact Agent
Nearby Similar Homes
Nearby Sold Comparables
Contact Agent
Listing Provided By
RE/MAX Suburban

