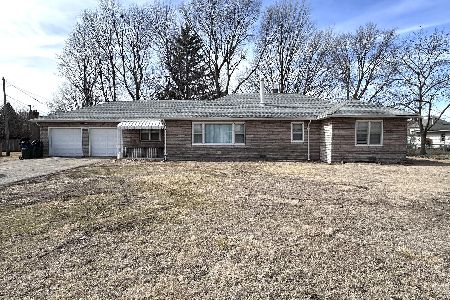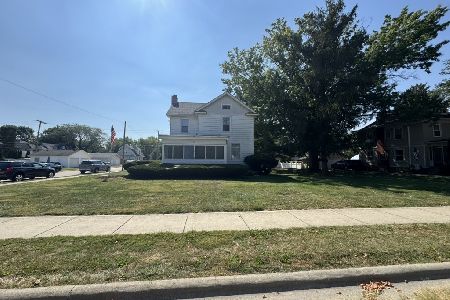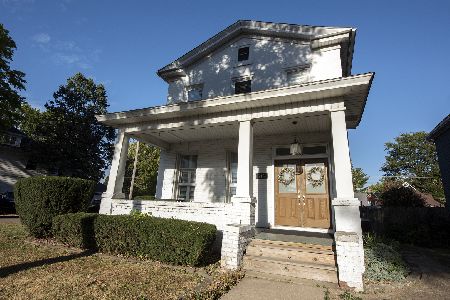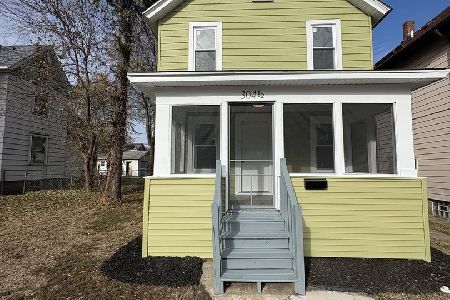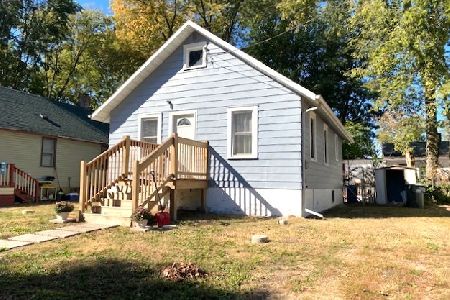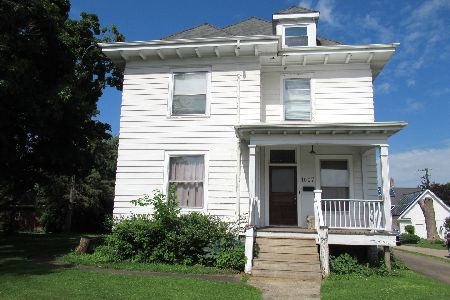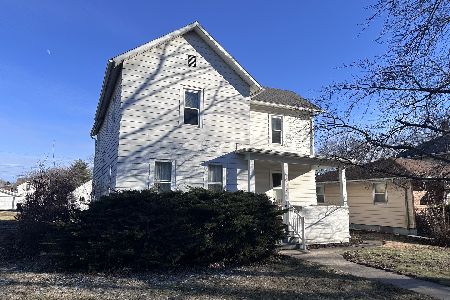1001 Locust Street, Sterling, Illinois 61081
$174,900
|
Sold
|
|
| Status: | Closed |
| Sqft: | 2,994 |
| Cost/Sqft: | $60 |
| Beds: | 4 |
| Baths: | 3 |
| Year Built: | 1895 |
| Property Taxes: | $5,470 |
| Days On Market: | 1765 |
| Lot Size: | 0,00 |
Description
Here's your chance to own one of the most adored houses in Sterling! This beautiful home is proudly displayed on a double corner lot (100x213). The breathtaking foyer features a gorgeous open staircase and French doors. It has an updated, eat-in kitchen with exposed beams. Butlers pantry offers an abundance of cabinetry. Many classic features such as beautiful woodwork throughout, 2 staircases and French doors. The living room offers cozy window seats, built in shelving and a nice fireplace. The 2nd floor has 4 spacious bedrooms and the perfect home office. The full bathroom has a deep whirlpool tub, built in storage and access to the rooftop deck. This home offers plenty of space for everybody! Extra rooms in the basement and a full, walk-up attic provide tons of potential - wine cellar, game room, playroom; the opportunities are endless! The driveway goes all the way around the house for ample parking. The backyard offers a brick paver patio and a playset as well as a detached garage. Close to schools and shopping.
Property Specifics
| Single Family | |
| — | |
| — | |
| 1895 | |
| Full | |
| — | |
| No | |
| — |
| Whiteside | |
| — | |
| — / Not Applicable | |
| None | |
| Public | |
| Public Sewer | |
| 11010832 | |
| 11211870030000 |
Property History
| DATE: | EVENT: | PRICE: | SOURCE: |
|---|---|---|---|
| 7 May, 2021 | Sold | $174,900 | MRED MLS |
| 2 Apr, 2021 | Under contract | $179,900 | MRED MLS |
| 4 Mar, 2021 | Listed for sale | $179,900 | MRED MLS |
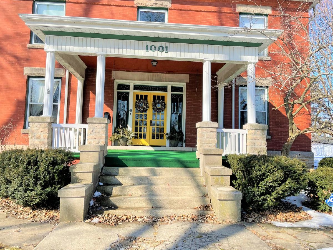
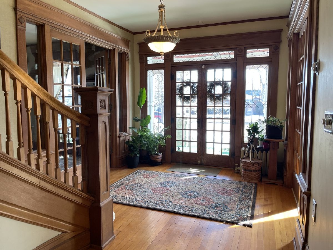
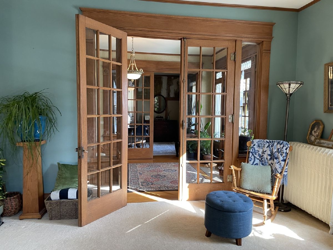
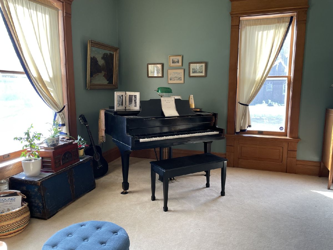
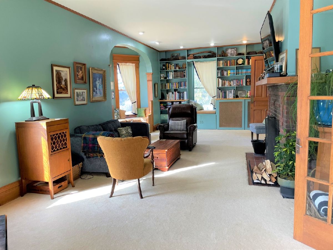
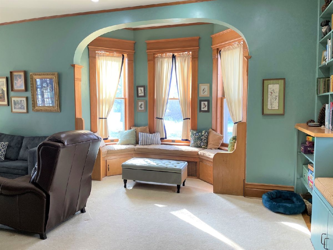
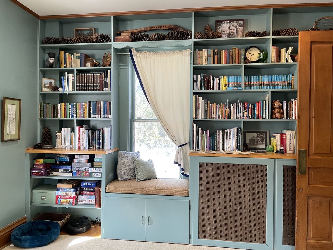
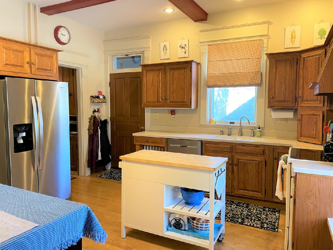
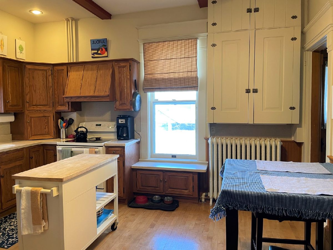
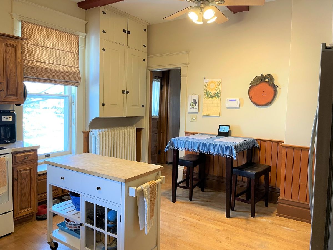
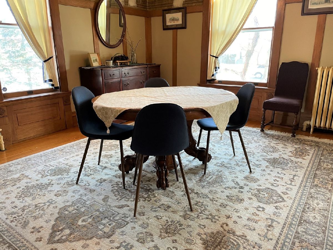
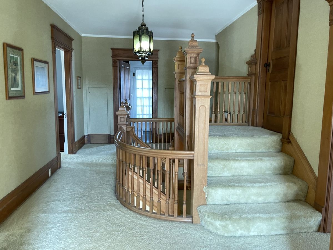
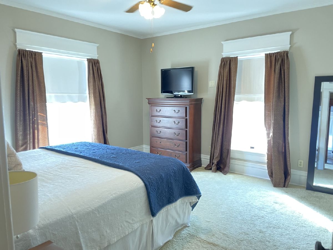
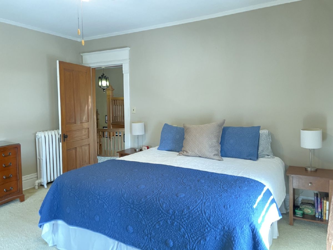
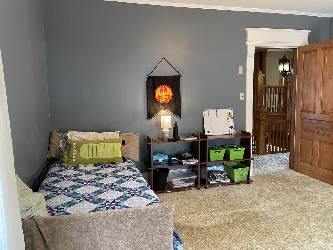
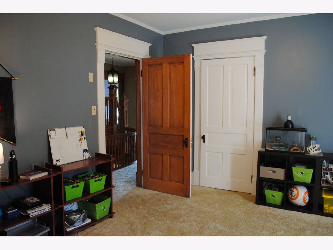
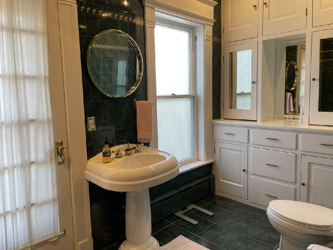
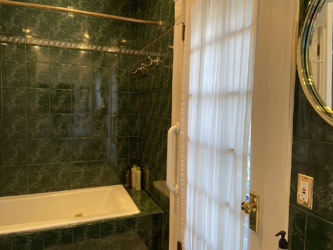
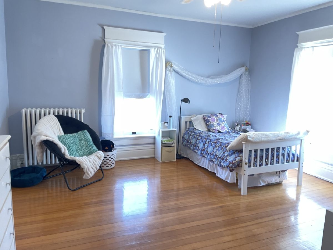
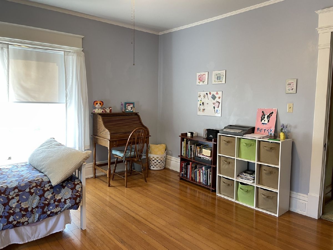
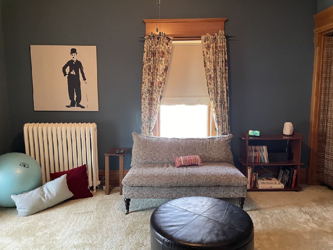
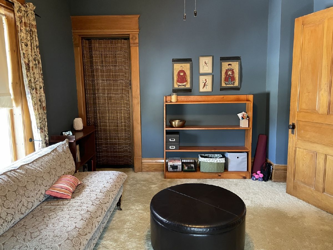
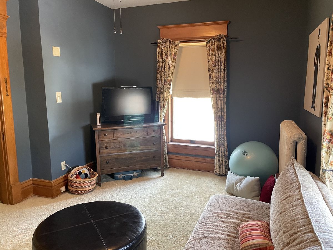
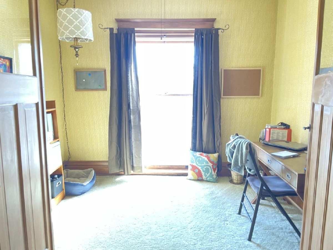
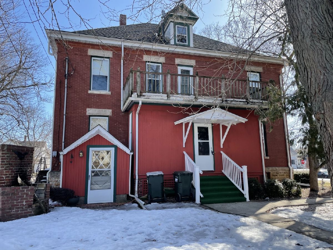
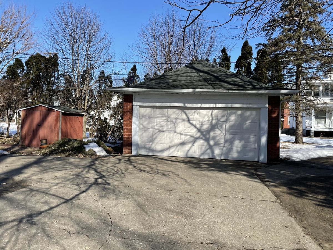
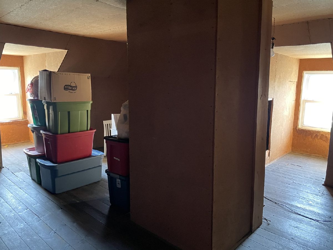
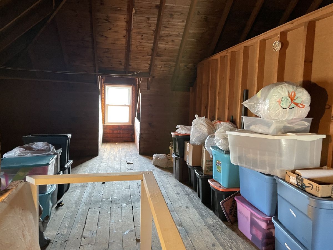
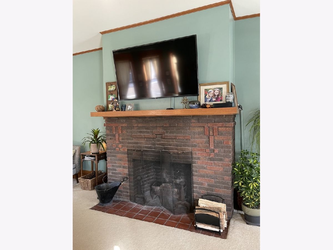
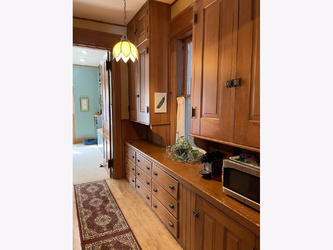
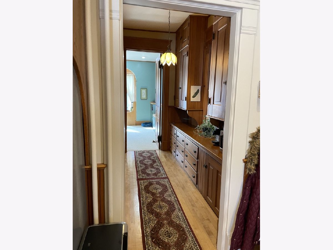
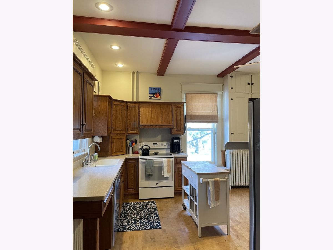
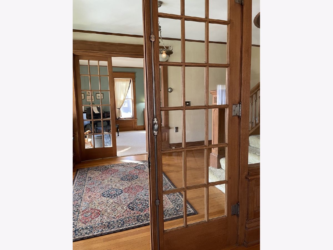
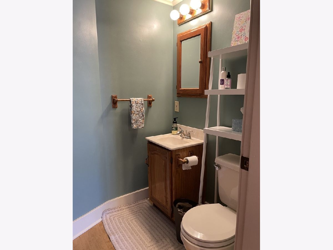
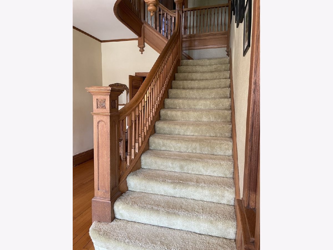
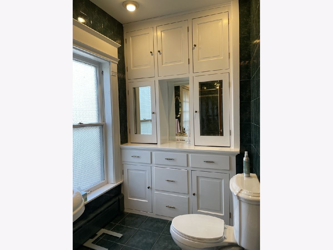
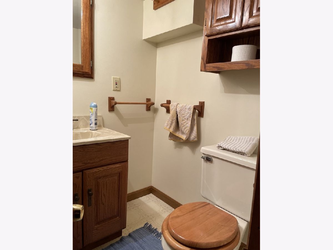
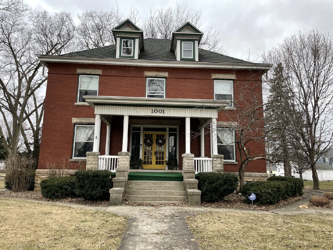
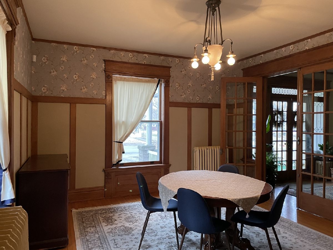
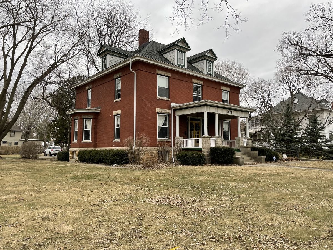
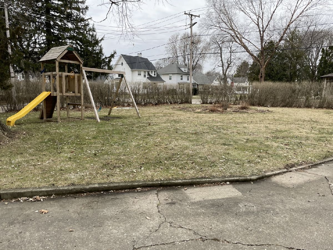
Room Specifics
Total Bedrooms: 4
Bedrooms Above Ground: 4
Bedrooms Below Ground: 0
Dimensions: —
Floor Type: —
Dimensions: —
Floor Type: —
Dimensions: —
Floor Type: —
Full Bathrooms: 3
Bathroom Amenities: Whirlpool
Bathroom in Basement: 1
Rooms: Office,Bonus Room,Foyer
Basement Description: Unfinished
Other Specifics
| 2 | |
| — | |
| Other | |
| Roof Deck, Brick Paver Patio | |
| Corner Lot | |
| 100X213 | |
| Interior Stair,Unfinished | |
| None | |
| Hardwood Floors, Built-in Features | |
| Range, Microwave, Dishwasher, Refrigerator, Washer, Dryer | |
| Not in DB | |
| — | |
| — | |
| — | |
| Wood Burning |
Tax History
| Year | Property Taxes |
|---|---|
| 2021 | $5,470 |
Contact Agent
Nearby Similar Homes
Contact Agent
Listing Provided By
Re/Max Sauk Valley

