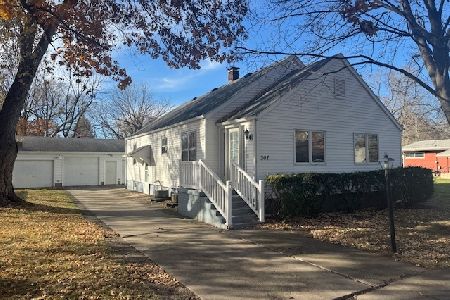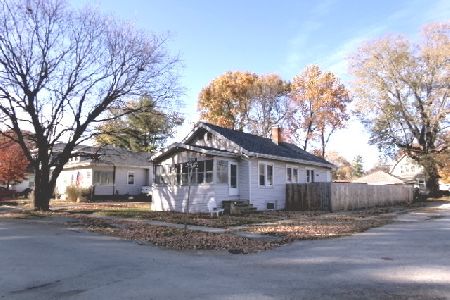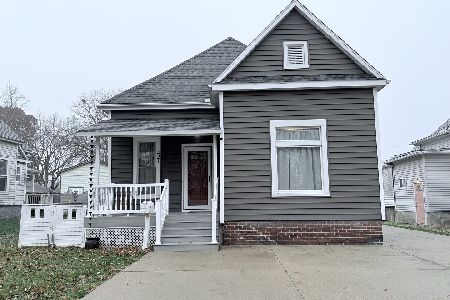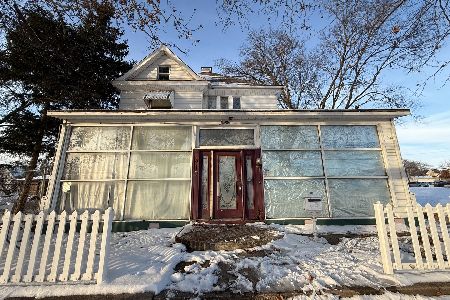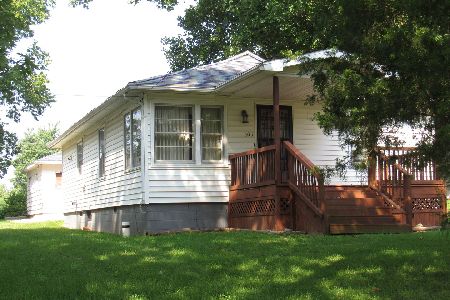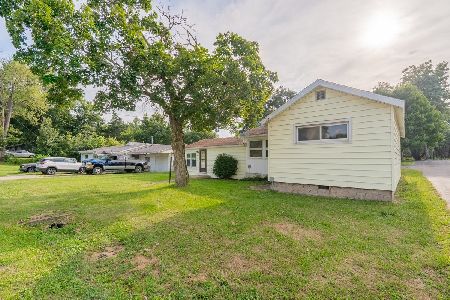1001 Macon Street, Clinton, Illinois 61727
$70,000
|
Sold
|
|
| Status: | Closed |
| Sqft: | 1,894 |
| Cost/Sqft: | $38 |
| Beds: | 5 |
| Baths: | 2 |
| Year Built: | 1900 |
| Property Taxes: | $860 |
| Days On Market: | 4202 |
| Lot Size: | 0,00 |
Description
Priced below appraisal value! Lots of character with this large family home located on west side of town. This home features an updated kitchen, huge walk in pantry, big dining room and living room with pocket door. Beautiful woodwork & staircase along with some hardwood flooring. Great laundry room on first floor as well as one bedroom w/full bath. There are 4 bedrooms upstairs and bath w/claw foot tub. Mud porch, basement, fenced yard, 3 car garage all on a shaded corner lot. Newer windows & porch
Property Specifics
| Single Family | |
| — | |
| Traditional | |
| 1900 | |
| Partial | |
| — | |
| No | |
| — |
| De Witt | |
| Clinton | |
| — / Not Applicable | |
| — | |
| Public | |
| Public Sewer | |
| 10242289 | |
| 0727352015 |
Nearby Schools
| NAME: | DISTRICT: | DISTANCE: | |
|---|---|---|---|
|
Grade School
Clinton Elementary |
15 | — | |
|
Middle School
Clinton Jr High |
15 | Not in DB | |
|
High School
Clinton High School |
15 | Not in DB | |
Property History
| DATE: | EVENT: | PRICE: | SOURCE: |
|---|---|---|---|
| 17 Sep, 2014 | Sold | $70,000 | MRED MLS |
| 2 Aug, 2014 | Under contract | $72,500 | MRED MLS |
| 10 Jun, 2014 | Listed for sale | $75,500 | MRED MLS |
Room Specifics
Total Bedrooms: 5
Bedrooms Above Ground: 5
Bedrooms Below Ground: 0
Dimensions: —
Floor Type: Hardwood
Dimensions: —
Floor Type: Carpet
Dimensions: —
Floor Type: Carpet
Dimensions: —
Floor Type: —
Full Bathrooms: 2
Bathroom Amenities: —
Bathroom in Basement: —
Rooms: Other Room,Foyer
Basement Description: Unfinished
Other Specifics
| 3 | |
| — | |
| — | |
| Deck, Porch | |
| Fenced Yard,Mature Trees,Landscaped | |
| 63' X 132' | |
| — | |
| — | |
| First Floor Full Bath, Walk-In Closet(s) | |
| Range, Washer, Dryer | |
| Not in DB | |
| — | |
| — | |
| — | |
| — |
Tax History
| Year | Property Taxes |
|---|---|
| 2014 | $860 |
Contact Agent
Nearby Similar Homes
Nearby Sold Comparables
Contact Agent
Listing Provided By
Home Sweet Home Realty

