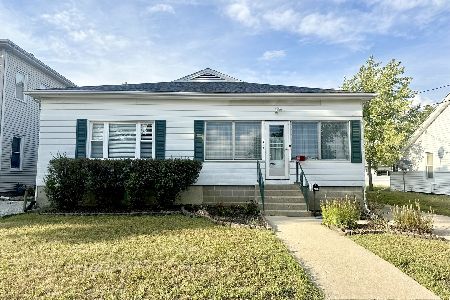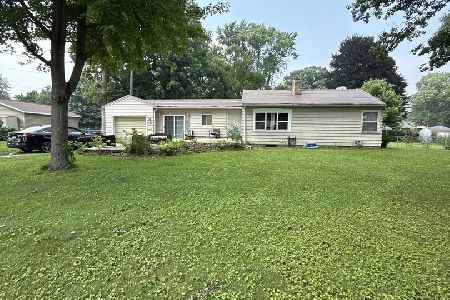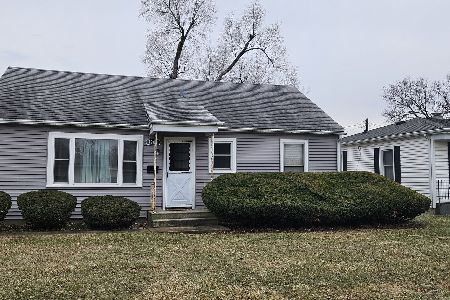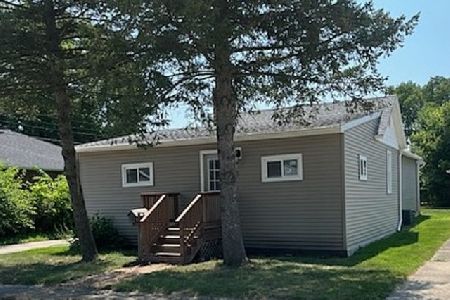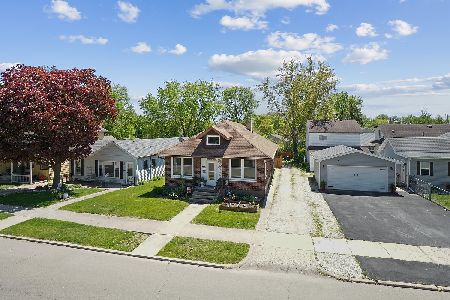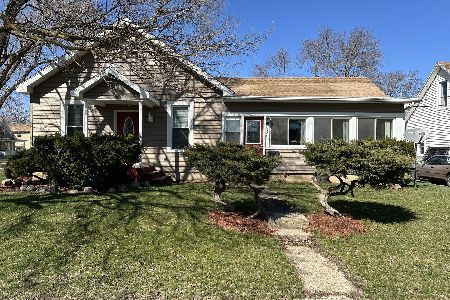1001 Madison Street, Ottawa, Illinois 61350
$45,000
|
Sold
|
|
| Status: | Closed |
| Sqft: | 1,654 |
| Cost/Sqft: | $36 |
| Beds: | 3 |
| Baths: | 2 |
| Year Built: | — |
| Property Taxes: | $2,584 |
| Days On Market: | 5947 |
| Lot Size: | 0,00 |
Description
3 bedroom, 2 bath home with partially finished full basement on Ottawa's westside. Dining room has gas fireplace. Large living room, kitchen, and bath on first floor. Nice private back yard, close to schools and downtown. Has lots of potential. "BEING SOLD AS IS". MOTIVATED SELLER ~ WILL LOOK AT ANY REASONABLE OFFER
Property Specifics
| Single Family | |
| — | |
| — | |
| — | |
| Full | |
| — | |
| No | |
| — |
| La Salle | |
| — | |
| 0 / Not Applicable | |
| None | |
| Public | |
| Public Sewer | |
| 07352404 | |
| 2111300004 |
Nearby Schools
| NAME: | DISTRICT: | DISTANCE: | |
|---|---|---|---|
|
Grade School
Lincoln Elementary: K-4th Grade |
141 | — | |
|
Middle School
Shepherd Middle School |
141 | Not in DB | |
|
High School
Ottawa Township High School |
140 | Not in DB | |
Property History
| DATE: | EVENT: | PRICE: | SOURCE: |
|---|---|---|---|
| 14 May, 2010 | Sold | $45,000 | MRED MLS |
| 1 Apr, 2010 | Under contract | $59,000 | MRED MLS |
| — | Last price change | $79,900 | MRED MLS |
| 7 Oct, 2009 | Listed for sale | $79,900 | MRED MLS |
Room Specifics
Total Bedrooms: 3
Bedrooms Above Ground: 3
Bedrooms Below Ground: 0
Dimensions: —
Floor Type: Vinyl
Dimensions: —
Floor Type: Vinyl
Full Bathrooms: 2
Bathroom Amenities: —
Bathroom in Basement: 1
Rooms: —
Basement Description: Partially Finished
Other Specifics
| — | |
| — | |
| — | |
| — | |
| — | |
| 34X159 | |
| — | |
| None | |
| First Floor Bedroom | |
| Range, Dishwasher | |
| Not in DB | |
| — | |
| — | |
| — | |
| — |
Tax History
| Year | Property Taxes |
|---|---|
| 2010 | $2,584 |
Contact Agent
Nearby Similar Homes
Nearby Sold Comparables
Contact Agent
Listing Provided By
Century 21 Grieves Real Estate



