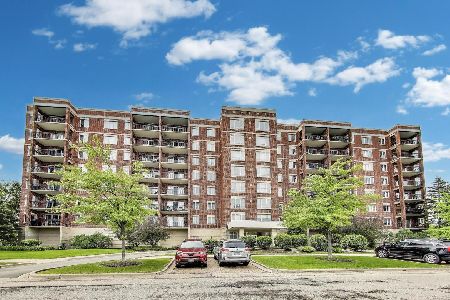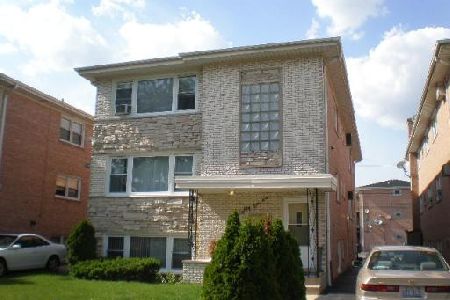1001 Peterson Avenue, Park Ridge, Illinois 60068
$345,000
|
Sold
|
|
| Status: | Closed |
| Sqft: | 0 |
| Cost/Sqft: | — |
| Beds: | 3 |
| Baths: | 2 |
| Year Built: | 1964 |
| Property Taxes: | $3,933 |
| Days On Market: | 83 |
| Lot Size: | 0,00 |
Description
Imagine a stunning all new interior townhome nestled in a semi-private community convenient to everything. Timeless yet modern design, featuring sleek, clean lines and inviting natural elements. Spacious rooms with large windows flood the interior with natural light. Gourmet kitchen with all new shaker cabinets, quartz counters, custom sink with cutting board and all stainless appliances. Cozy and refined living spaces perfect for hosting or relaxing evenings. Three large bedrooms, designer baths, full basement with rec room, separate utility/storage room and new A/C. Concrete patio off kitchen and prime outdoor parking space. All this and low assessments. This one is a must see!
Property Specifics
| Condos/Townhomes | |
| 2 | |
| — | |
| 1964 | |
| — | |
| — | |
| No | |
| — |
| Cook | |
| — | |
| 134 / Monthly | |
| — | |
| — | |
| — | |
| 12429180 | |
| 12023000430000 |
Nearby Schools
| NAME: | DISTRICT: | DISTANCE: | |
|---|---|---|---|
|
Grade School
George Washington Elementary Sch |
64 | — | |
|
Middle School
Lincoln Middle School |
64 | Not in DB | |
|
High School
Maine South High School |
207 | Not in DB | |
Property History
| DATE: | EVENT: | PRICE: | SOURCE: |
|---|---|---|---|
| 3 Oct, 2025 | Sold | $345,000 | MRED MLS |
| 27 Jul, 2025 | Under contract | $345,000 | MRED MLS |
| 24 Jul, 2025 | Listed for sale | $345,000 | MRED MLS |
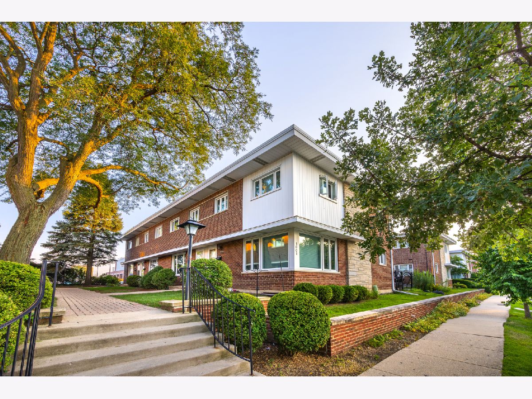
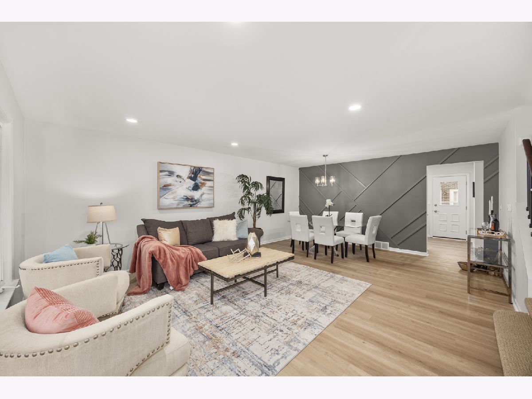
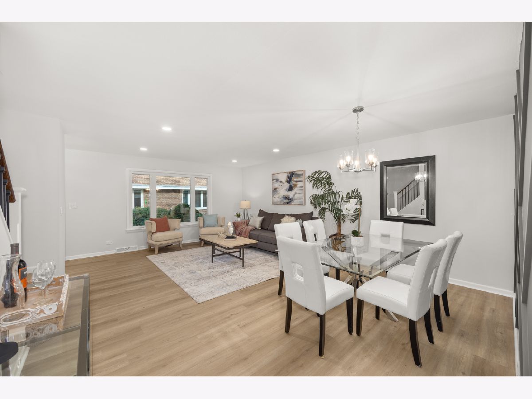
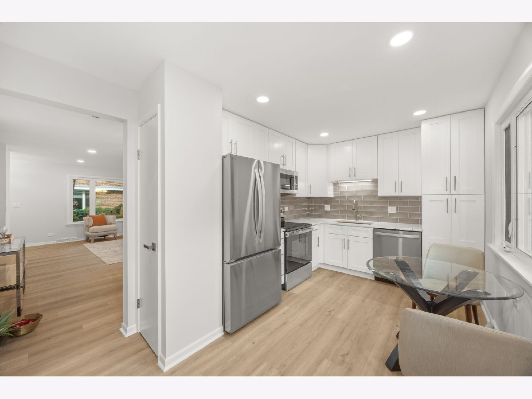
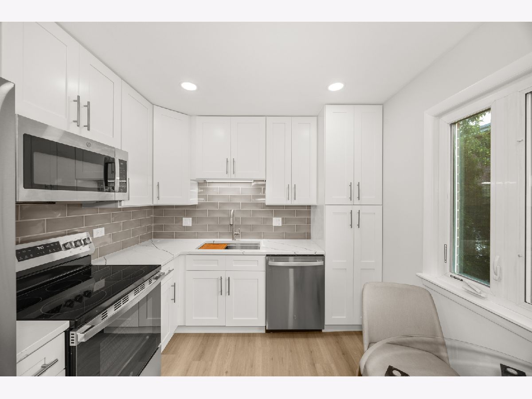
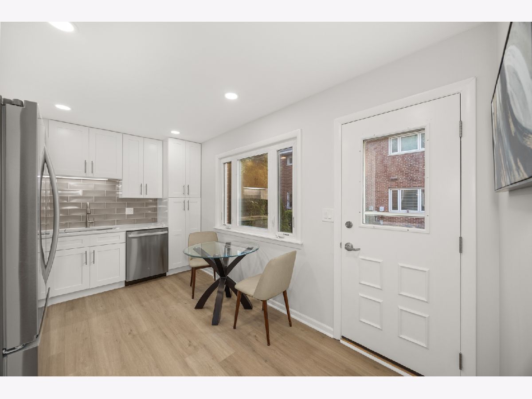
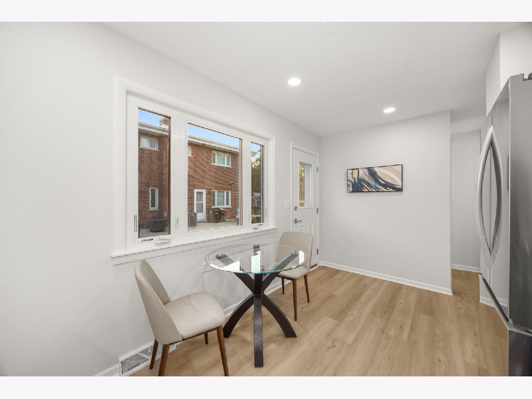
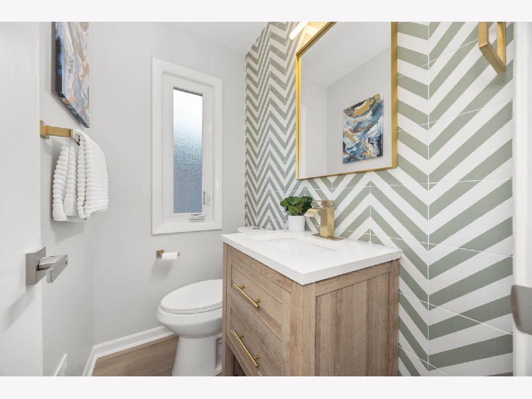
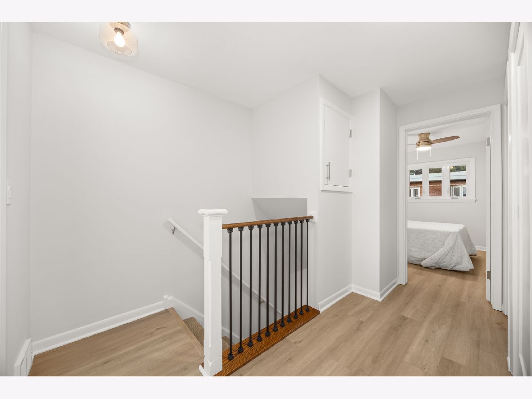
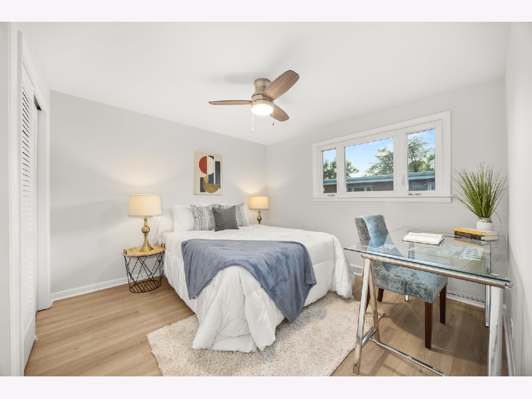
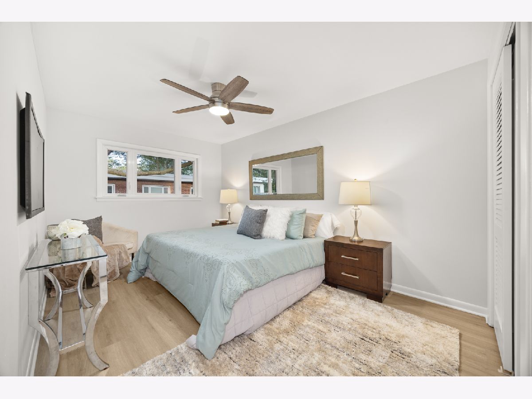
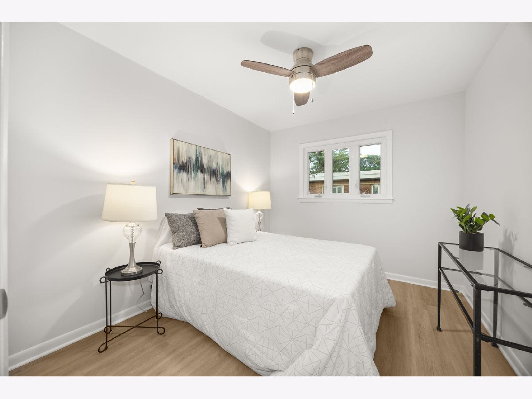
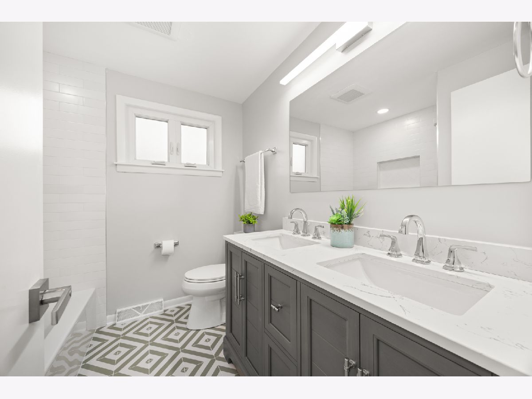
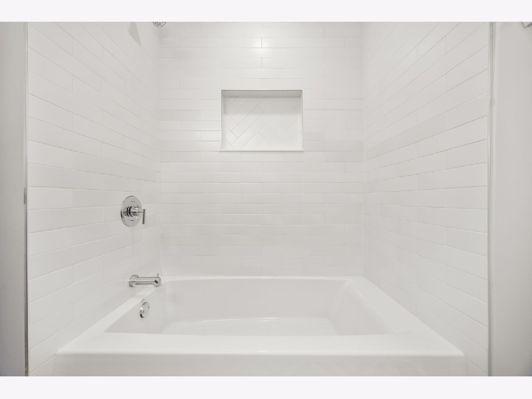
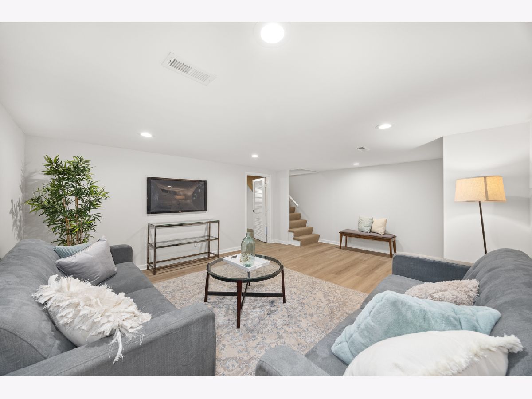
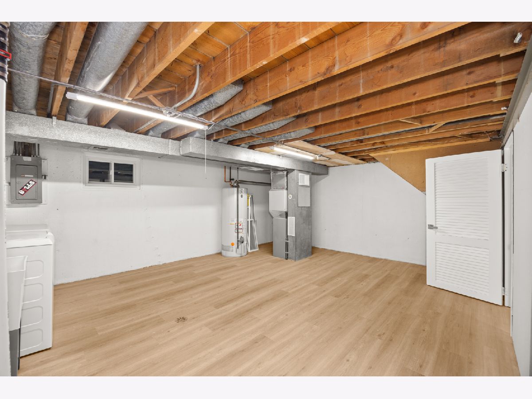
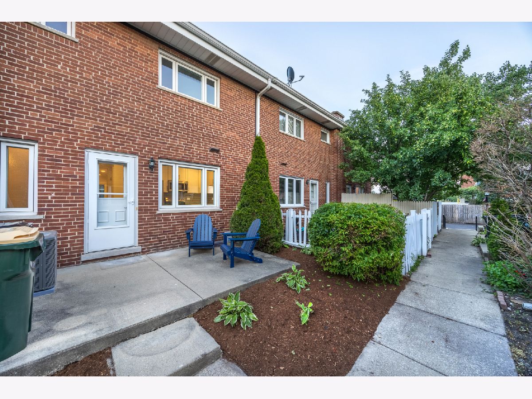
Room Specifics
Total Bedrooms: 3
Bedrooms Above Ground: 3
Bedrooms Below Ground: 0
Dimensions: —
Floor Type: —
Dimensions: —
Floor Type: —
Full Bathrooms: 2
Bathroom Amenities: —
Bathroom in Basement: 0
Rooms: —
Basement Description: —
Other Specifics
| — | |
| — | |
| — | |
| — | |
| — | |
| COMMON | |
| — | |
| — | |
| — | |
| — | |
| Not in DB | |
| — | |
| — | |
| — | |
| — |
Tax History
| Year | Property Taxes |
|---|---|
| 2025 | $3,933 |
Contact Agent
Nearby Similar Homes
Nearby Sold Comparables
Contact Agent
Listing Provided By
Sebastian Co. Real Estate


