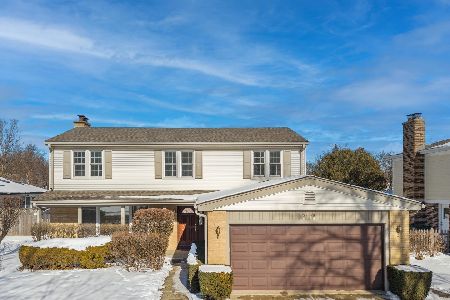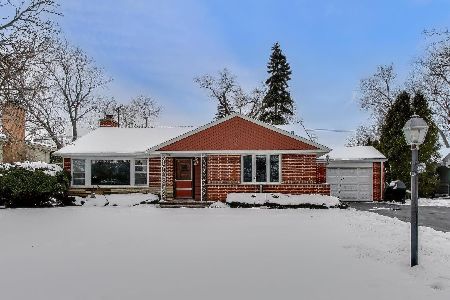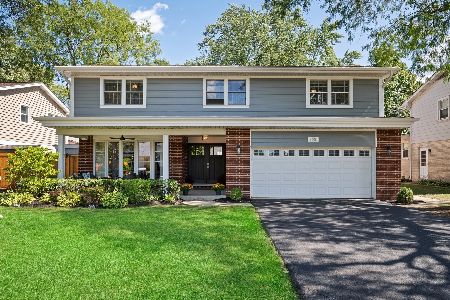1001 Rolling, Glenview, Illinois 60025
$900,000
|
Sold
|
|
| Status: | Closed |
| Sqft: | 3,600 |
| Cost/Sqft: | $258 |
| Beds: | 4 |
| Baths: | 3 |
| Year Built: | — |
| Property Taxes: | $12,906 |
| Days On Market: | 767 |
| Lot Size: | 0,00 |
Description
Beautiful renovation by LRS Design + Build in prime central Glenview neighborhood. Located in school districts 34/225 and walking/biking distance to Flick Park. 4 spacious bedrooms and 2 1/2 baths. Designed with a Midcentury modern aesthetic throughout. Open concept with spacious kitchen and family room combo with a wall full of windows that provide bright, eastern light. Light oak floors throughout, recessed lights and a wood-burning fireplace. The kitchen includes an oversized island with seating for 4 counter stools and plenty of storage, marble tile backsplash, Calacatta Ultra quartz countertops, and KitchenAid professional series stainless steel appliances. Separate dining room with dry-bar and stunning chandelier. First floor powder room boasts dramatic floating quartz vanity and brass sconces. First floor laundry room/mudroom has a side-by-side high efficiency washer and dryer, plus built-in bench/cubbies and storage closet. Large front office or bonus room with bright west-facing windows. 4 bedrooms and 2 bathrooms upstairs. Primary bedroom includes a walk-in closet and ensuite bathroom including oversized double vanity, frameless glass shower with porcelain tile. Other 3 bedrooms include large closets. 2nd full bath has quartz double vanity with tile backsplash, tub/shower combo and storage closet. Finished lower level with light oak LVP floors, plenty of light, large storage room and utility room. Large, fenced backyard with mature trees and a new spacious concrete patio, plus custom modern steel railings in the front and back exterior as well as the interior stairs. Stunning light fixtures throughout and dark graphite exterior. Brand new high-efficiency furnace, air conditioner and hot water heater. Updated electrical and plumbing. Newer windows throughout. 2.5 car garage plus room for multiple cars on the driveway. Come visit this gorgeous home and all it has to offer.
Property Specifics
| Single Family | |
| — | |
| — | |
| — | |
| — | |
| — | |
| No | |
| — |
| Cook | |
| — | |
| — / Not Applicable | |
| — | |
| — | |
| — | |
| 11955346 | |
| 04341090210000 |
Nearby Schools
| NAME: | DISTRICT: | DISTANCE: | |
|---|---|---|---|
|
Grade School
Henking Elementary School |
34 | — | |
|
Middle School
Attea Middle School |
34 | Not in DB | |
|
High School
Glenbrook South High School |
225 | Not in DB | |
|
Alternate Elementary School
Hoffman Elementary School |
— | Not in DB | |
Property History
| DATE: | EVENT: | PRICE: | SOURCE: |
|---|---|---|---|
| 12 Feb, 2024 | Sold | $900,000 | MRED MLS |
| 16 Jan, 2024 | Under contract | $929,900 | MRED MLS |
| 4 Jan, 2024 | Listed for sale | $929,900 | MRED MLS |
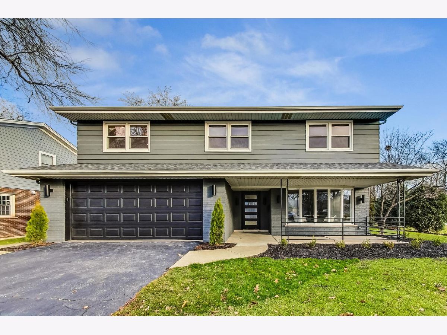
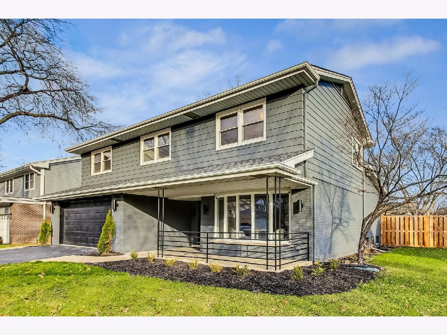
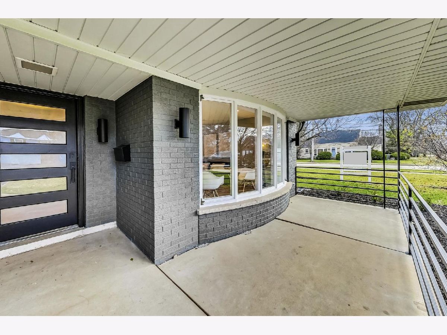
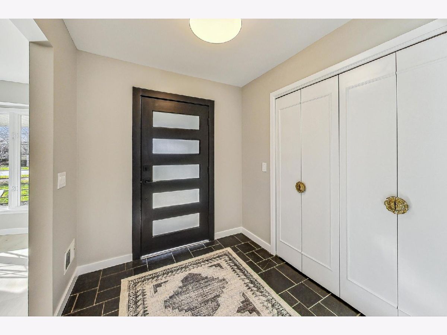
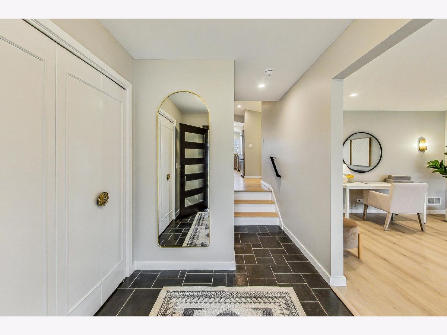
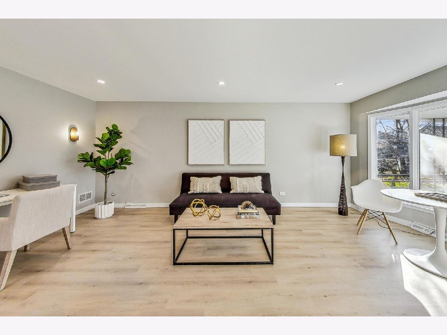
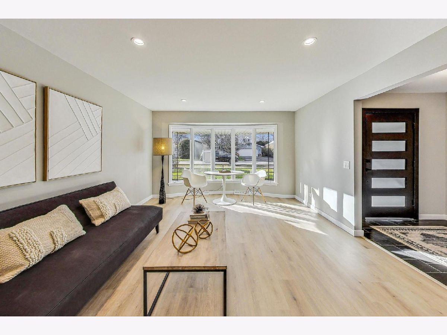
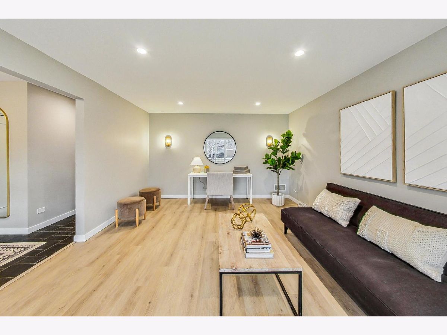

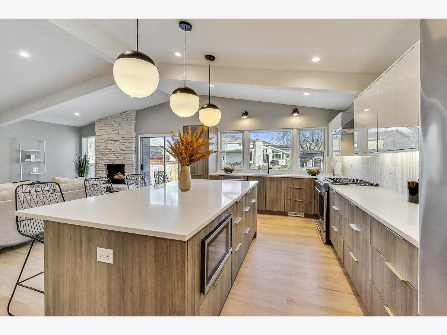
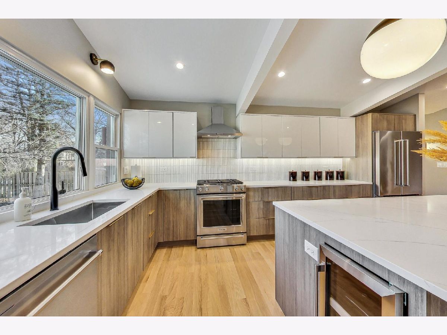
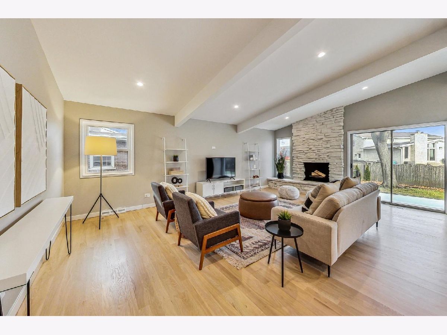
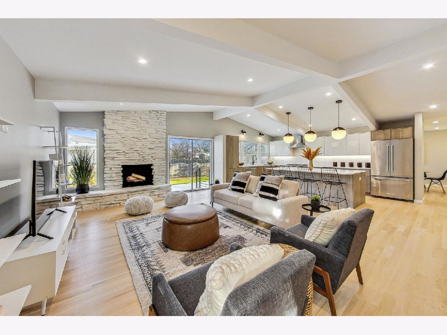

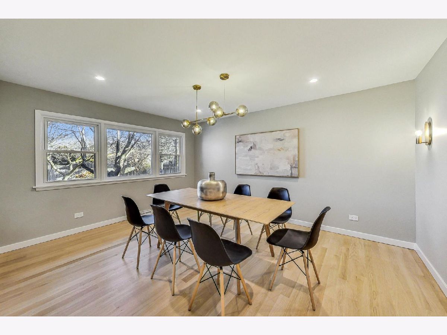
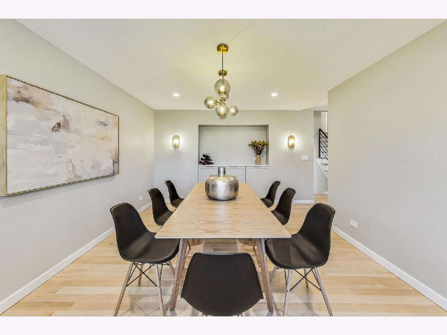
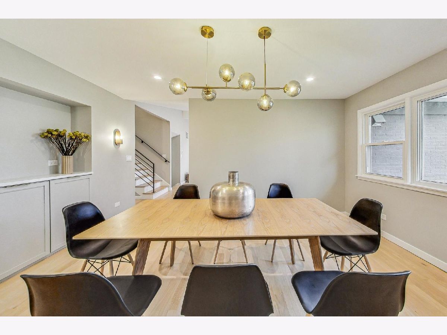

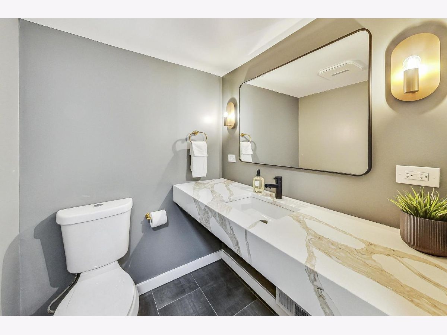

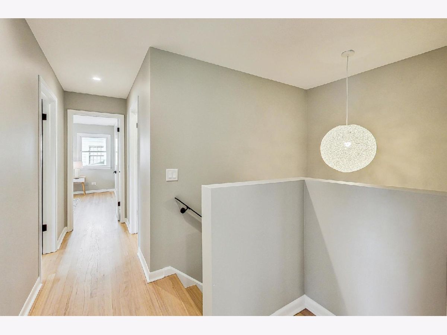

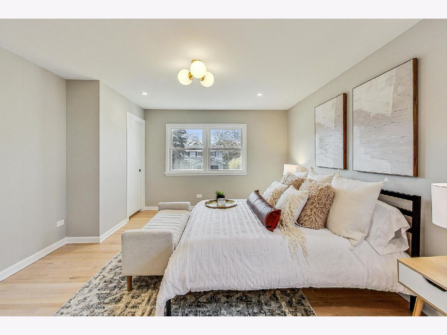




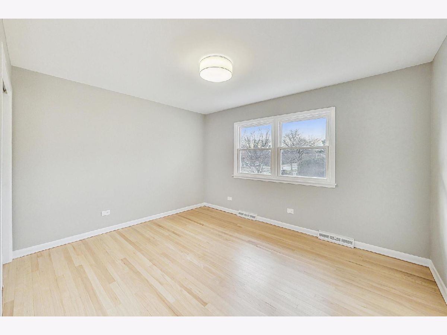


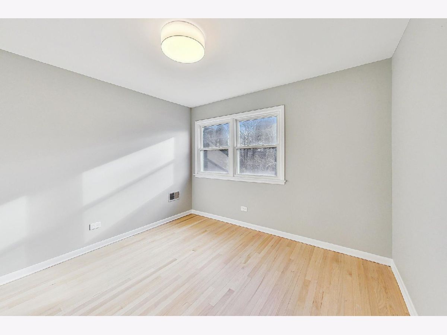



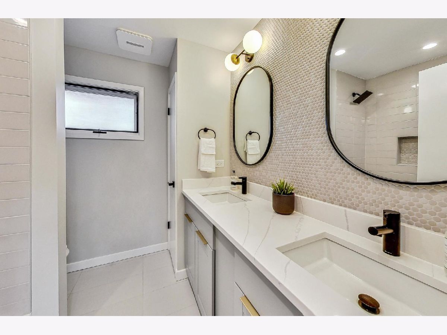





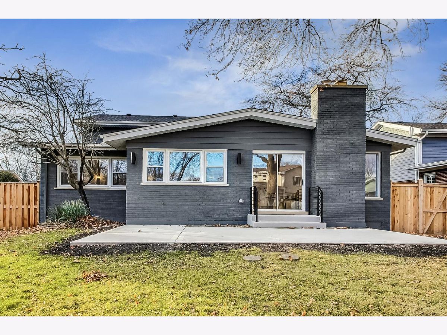
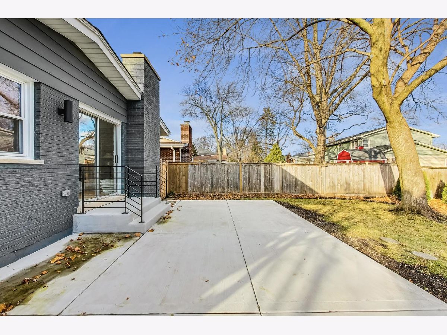
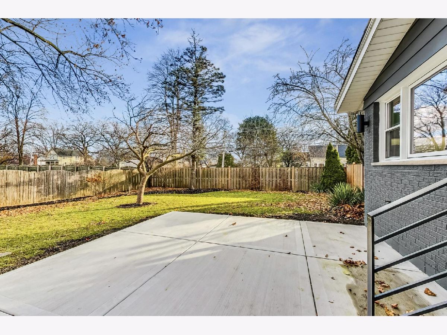
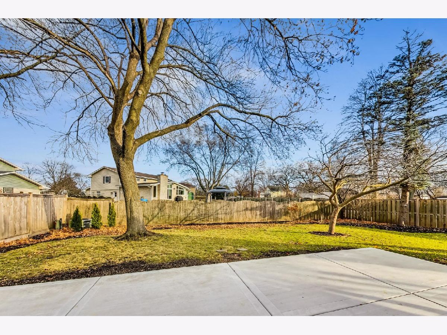



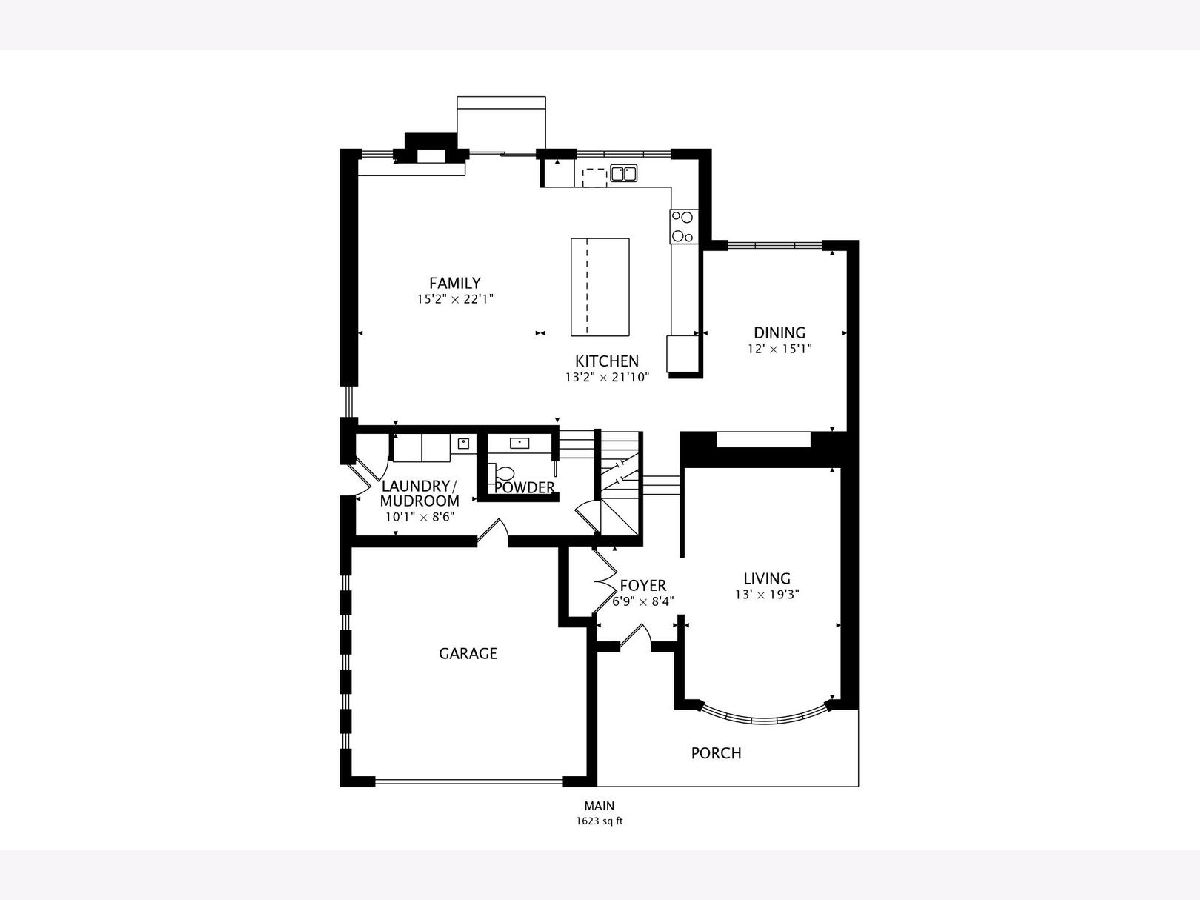

Room Specifics
Total Bedrooms: 4
Bedrooms Above Ground: 4
Bedrooms Below Ground: 0
Dimensions: —
Floor Type: —
Dimensions: —
Floor Type: —
Dimensions: —
Floor Type: —
Full Bathrooms: 3
Bathroom Amenities: Double Sink
Bathroom in Basement: 0
Rooms: —
Basement Description: Partially Finished
Other Specifics
| 2.5 | |
| — | |
| Asphalt | |
| — | |
| — | |
| 130 X 64 | |
| Unfinished | |
| — | |
| — | |
| — | |
| Not in DB | |
| — | |
| — | |
| — | |
| — |
Tax History
| Year | Property Taxes |
|---|---|
| 2024 | $12,906 |
Contact Agent
Nearby Similar Homes
Nearby Sold Comparables
Contact Agent
Listing Provided By
@properties Christie's International Real Estate

