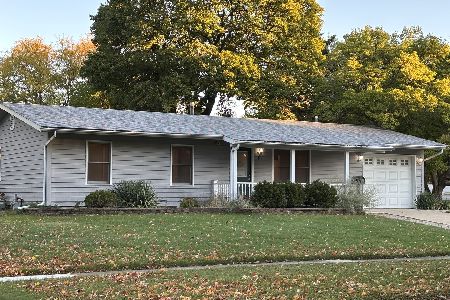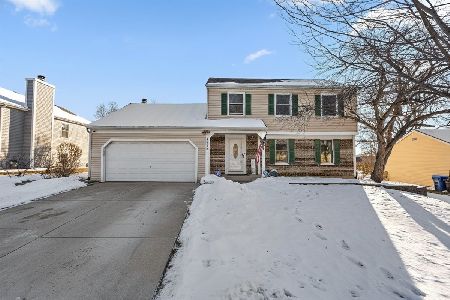1001 State Street, Geneva, Illinois 60134
$325,000
|
Sold
|
|
| Status: | Closed |
| Sqft: | 1,680 |
| Cost/Sqft: | $211 |
| Beds: | 4 |
| Baths: | 2 |
| Year Built: | 1912 |
| Property Taxes: | $7,213 |
| Days On Market: | 3531 |
| Lot Size: | 0,21 |
Description
Beautifully renovated American 4-Square is hard to leave, but owners are transferring after 10 years of pouring heart and soul into their home. On the 1st floor, renovated chef's kitchen with high-end commercial-grade appliances, quarter-sawn oak, chestnut cabinets that almost hit the 10-foot ceiling on 3 sides, soapstone countertops, huge prep/eating area that seats 5, and newer hardwood floors-just part of the extensive list of things updated. New mudroom, full bath/shower, huge dining room/living room combo with masonry fireplace. The enclosed front porch has heat and air conditioning; can be used as a family room. 2nd floor has elegant extra-wide hall connecting the 4 corner bedrooms with large closets, a full bath, and stairway to 3rd-level unfinished attic. The backyard has nice privacy, lovely gardens, pathways, open and sheltered patio areas. Recently painted exterior and fence, 2-car garage, big driveway, and unfinished basement. Seller moving overseas - motivated to sell
Property Specifics
| Single Family | |
| — | |
| American 4-Sq. | |
| 1912 | |
| Full | |
| — | |
| No | |
| 0.21 |
| Kane | |
| — | |
| 0 / Not Applicable | |
| None | |
| Public | |
| Public Sewer | |
| 09232344 | |
| 1203304017 |
Nearby Schools
| NAME: | DISTRICT: | DISTANCE: | |
|---|---|---|---|
|
Grade School
Williamsburg Elementary School |
304 | — | |
|
High School
Geneva Community High School |
304 | Not in DB | |
Property History
| DATE: | EVENT: | PRICE: | SOURCE: |
|---|---|---|---|
| 14 Sep, 2016 | Sold | $325,000 | MRED MLS |
| 29 Jul, 2016 | Under contract | $354,900 | MRED MLS |
| — | Last price change | $359,900 | MRED MLS |
| 20 May, 2016 | Listed for sale | $384,500 | MRED MLS |
Room Specifics
Total Bedrooms: 4
Bedrooms Above Ground: 4
Bedrooms Below Ground: 0
Dimensions: —
Floor Type: Carpet
Dimensions: —
Floor Type: Carpet
Dimensions: —
Floor Type: Carpet
Full Bathrooms: 2
Bathroom Amenities: —
Bathroom in Basement: 0
Rooms: Attic,Enclosed Porch,Mud Room,Other Room
Basement Description: Unfinished
Other Specifics
| 2 | |
| — | |
| — | |
| Patio, Storms/Screens | |
| Corner Lot,Landscaped | |
| 65X146X66X136 | |
| Full,Interior Stair | |
| None | |
| Hardwood Floors, First Floor Full Bath | |
| Range, Dishwasher, High End Refrigerator, Stainless Steel Appliance(s) | |
| Not in DB | |
| Sidewalks, Street Lights, Street Paved | |
| — | |
| — | |
| Wood Burning |
Tax History
| Year | Property Taxes |
|---|---|
| 2016 | $7,213 |
Contact Agent
Nearby Similar Homes
Nearby Sold Comparables
Contact Agent
Listing Provided By
Baird & Warner








