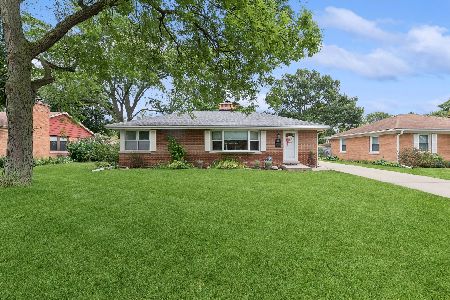1001 Vail Avenue, Arlington Heights, Illinois 60004
$755,000
|
Sold
|
|
| Status: | Closed |
| Sqft: | 1,800 |
| Cost/Sqft: | $389 |
| Beds: | 3 |
| Baths: | 3 |
| Year Built: | 1953 |
| Property Taxes: | $10,072 |
| Days On Market: | 293 |
| Lot Size: | 0,00 |
Description
Prepare to fall in LOVE with the luxury and sophistication of this all brick ranch located in the HANA district. This completely custom, rehabbed (2015) home showcases nearly 2300 sq feet of finished spaces, STARRING gorgeous white kitchen with stainless appliances and quartz counters, marble subway tile, hardwood floors throughout, tray ceilings, primary en suite bathroom with heated floor and walk in closet, an expansive living room with stately fireplace, an additional powder room, and first floor laundry. Lowel level features wet bar complete with beverage fridge, generous finished space and equally bountiful storage room. Backyard oasis is graced with expansive paved patio, fully fenced yard and manicured, professionally designed landscaping. This truly single level living home was spared no expense and the impeccable attention to quality and craftmanship is evident throughout. Located within Olive/Thomas/Hersey boundaries and moments from downtown. You could be enjoying al fresco dining, an award winning public library, quick access to Metra, and one house down from a front row to the parade route this summer!
Property Specifics
| Single Family | |
| — | |
| — | |
| 1953 | |
| — | |
| — | |
| No | |
| — |
| Cook | |
| — | |
| — / Not Applicable | |
| — | |
| — | |
| — | |
| 12331373 | |
| 03291260040000 |
Nearby Schools
| NAME: | DISTRICT: | DISTANCE: | |
|---|---|---|---|
|
Grade School
Olive-mary Stitt School |
25 | — | |
|
Middle School
Thomas Middle School |
25 | Not in DB | |
|
High School
John Hersey High School |
214 | Not in DB | |
Property History
| DATE: | EVENT: | PRICE: | SOURCE: |
|---|---|---|---|
| 22 May, 2015 | Sold | $260,000 | MRED MLS |
| 22 Apr, 2015 | Under contract | $289,900 | MRED MLS |
| 21 Mar, 2015 | Listed for sale | $289,900 | MRED MLS |
| 4 Jun, 2025 | Sold | $755,000 | MRED MLS |
| 28 Apr, 2025 | Under contract | $699,900 | MRED MLS |
| 7 Apr, 2025 | Listed for sale | $699,900 | MRED MLS |
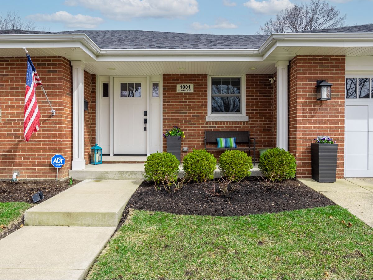
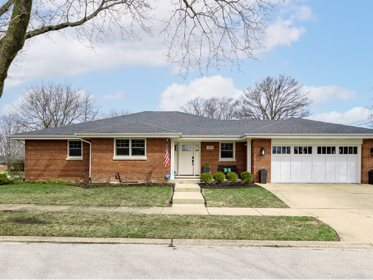
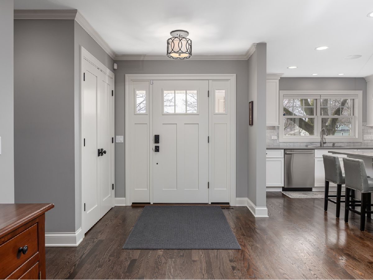
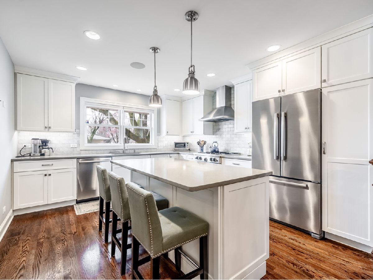
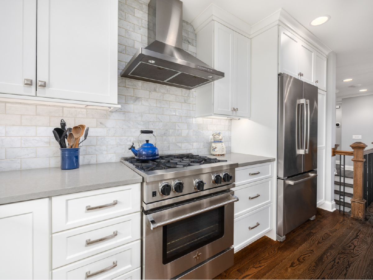
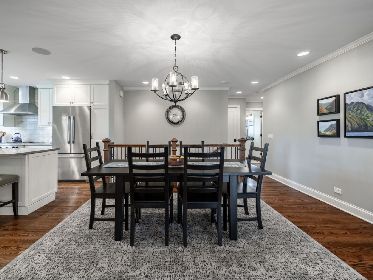
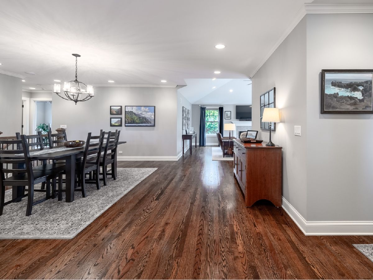
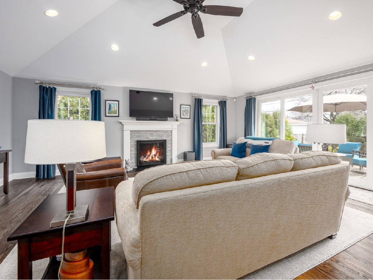
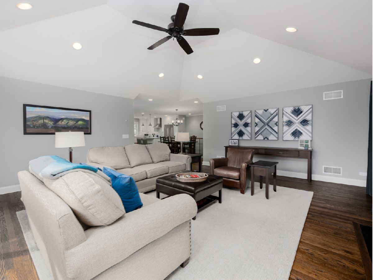
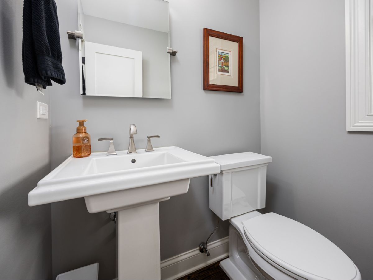
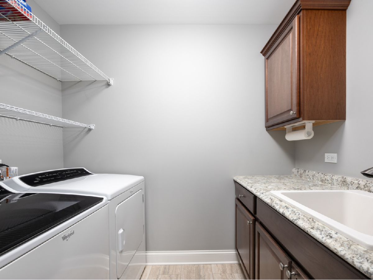
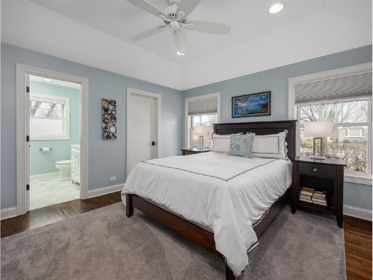
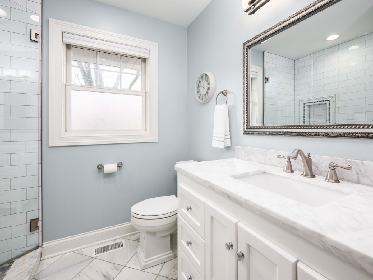
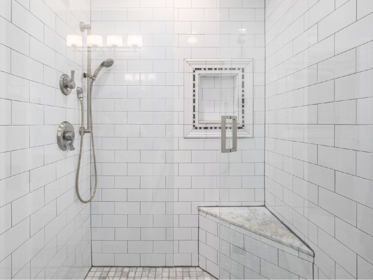
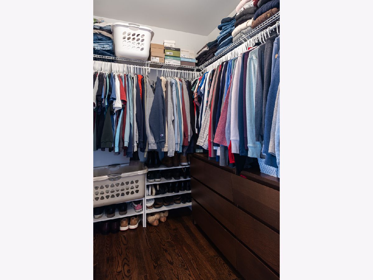
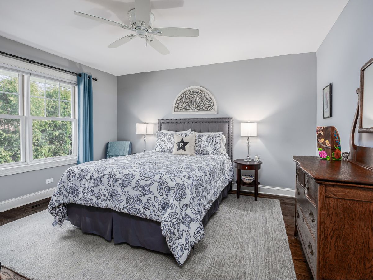
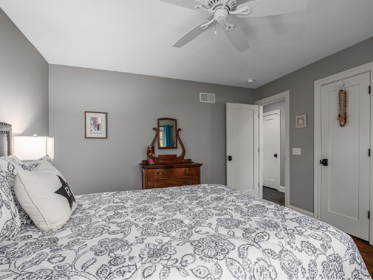
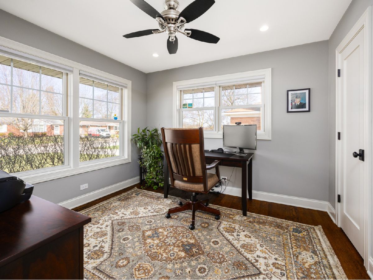
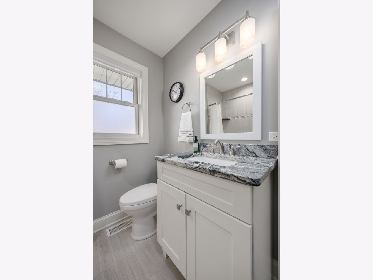
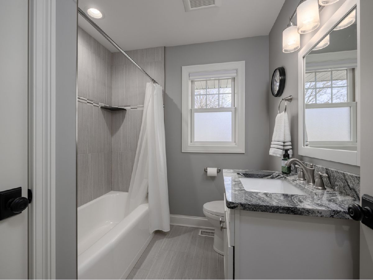
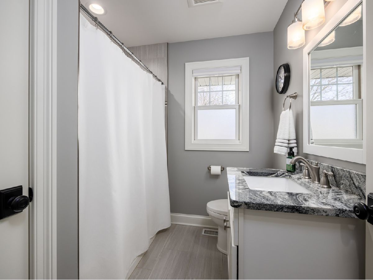
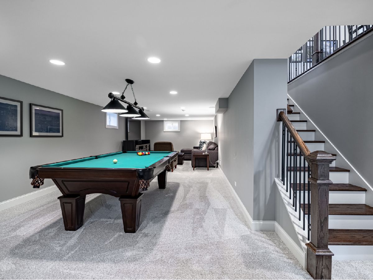
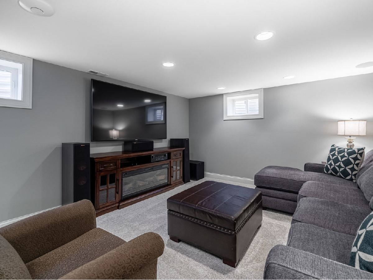
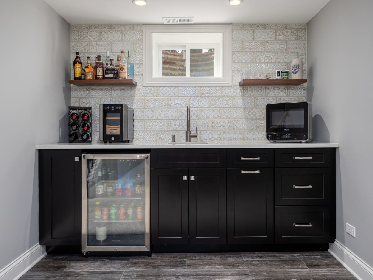
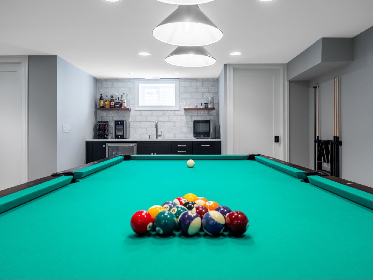
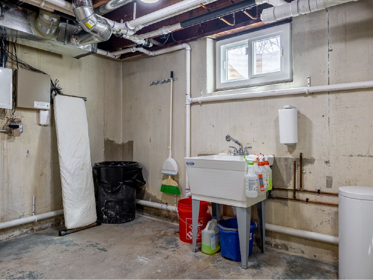
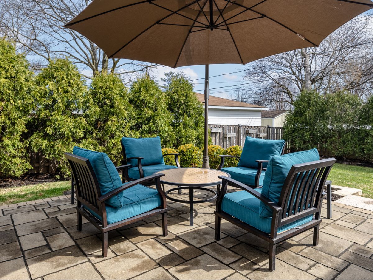
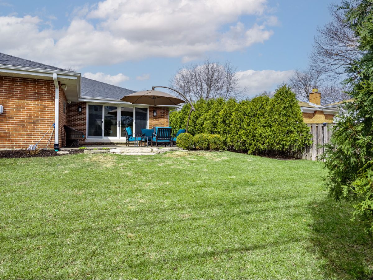
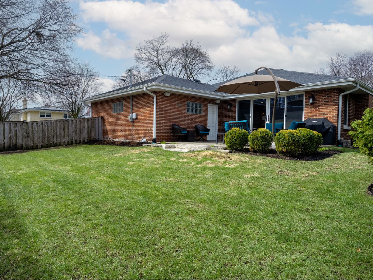
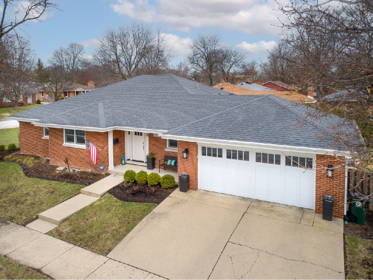
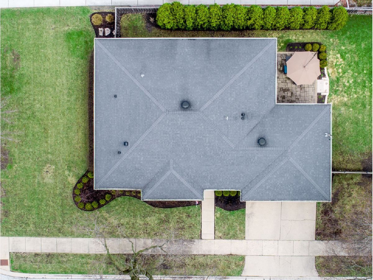
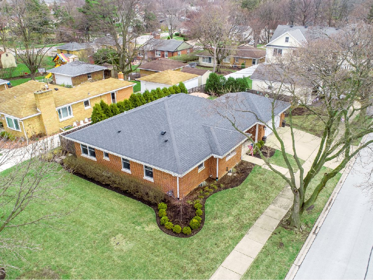
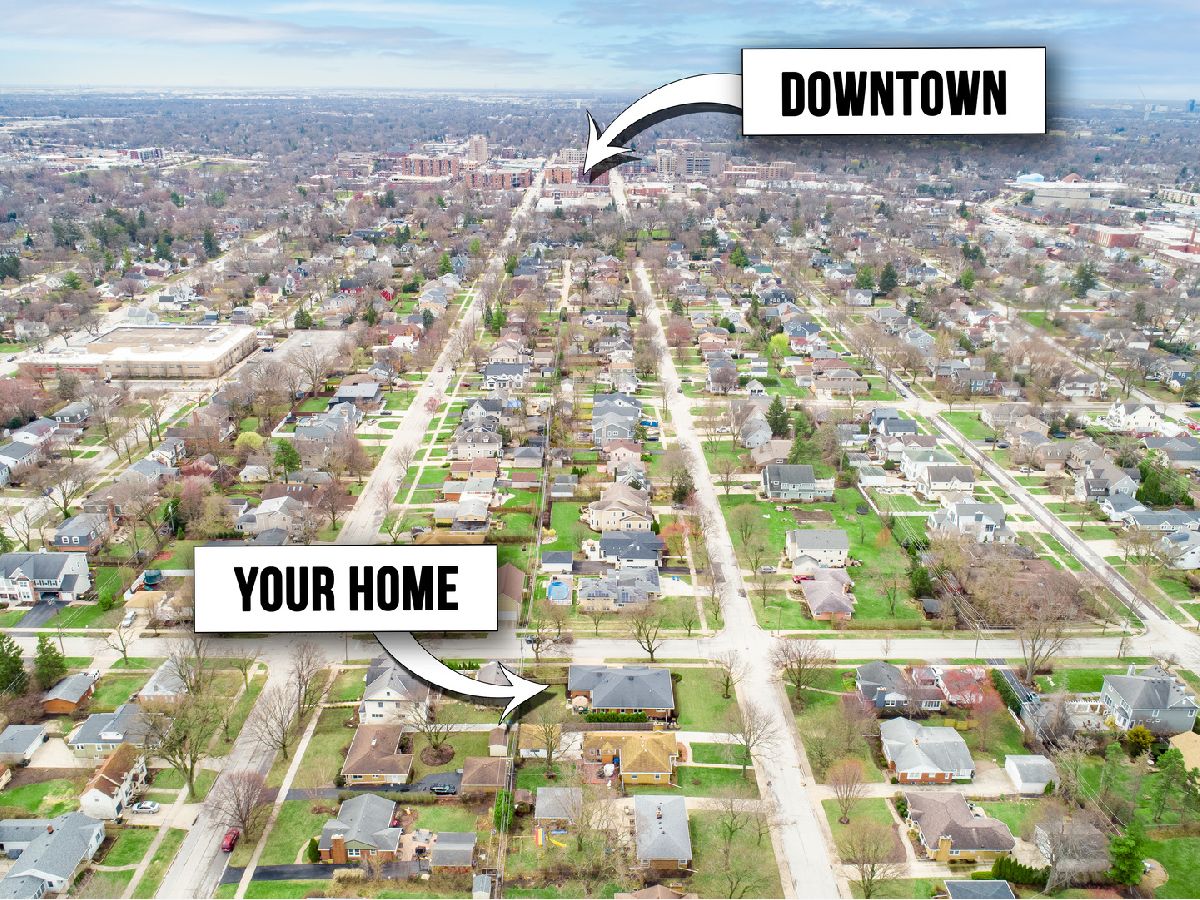
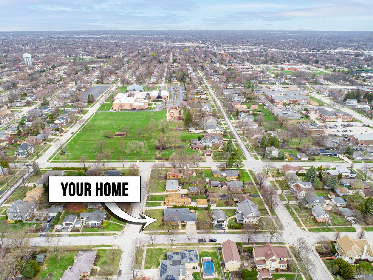
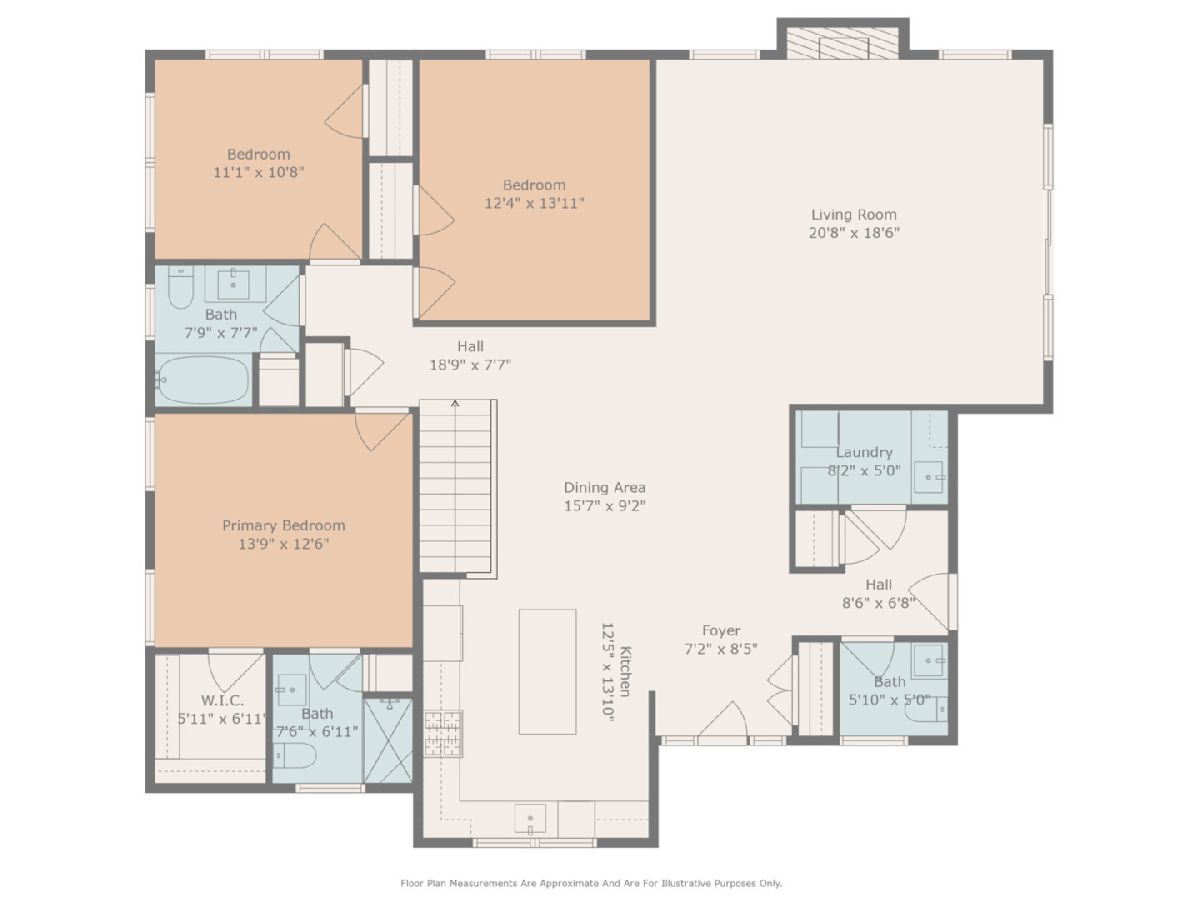
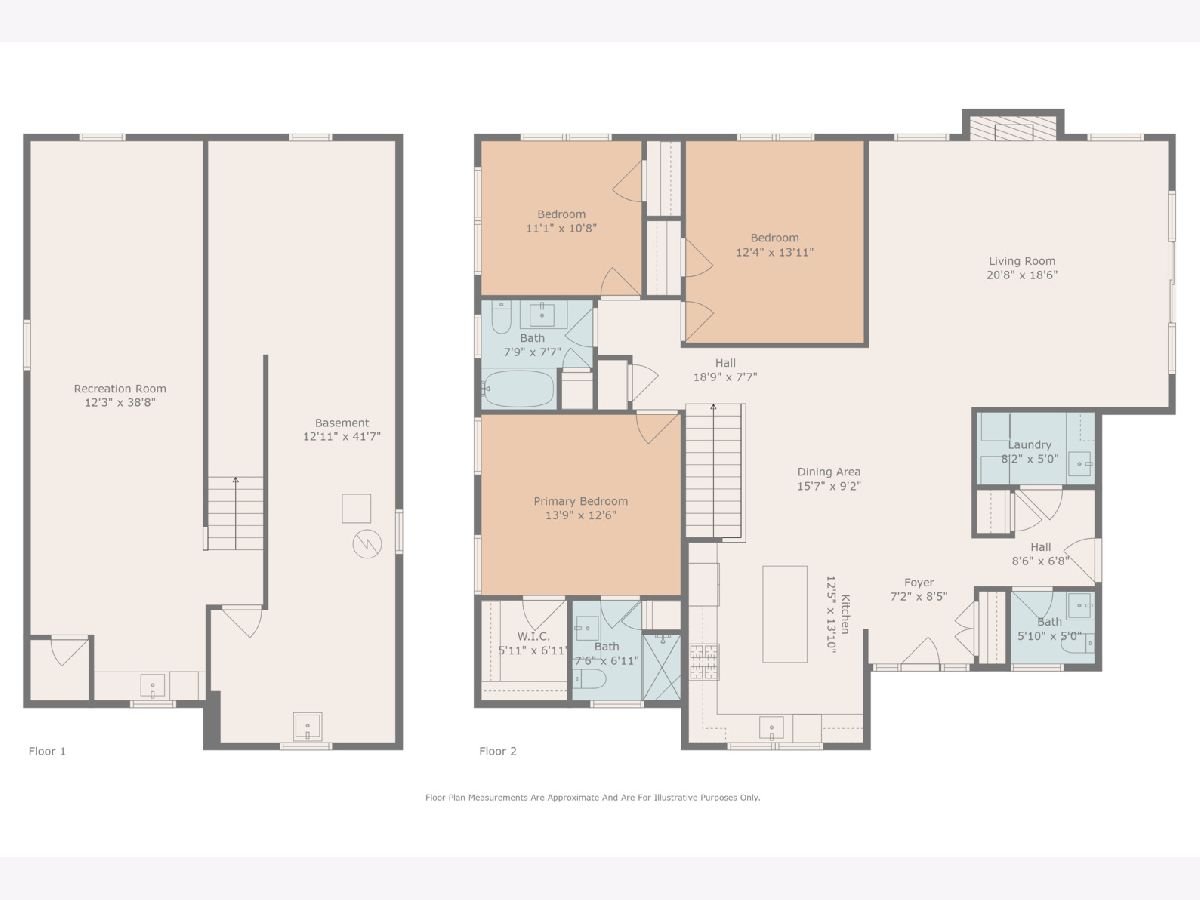
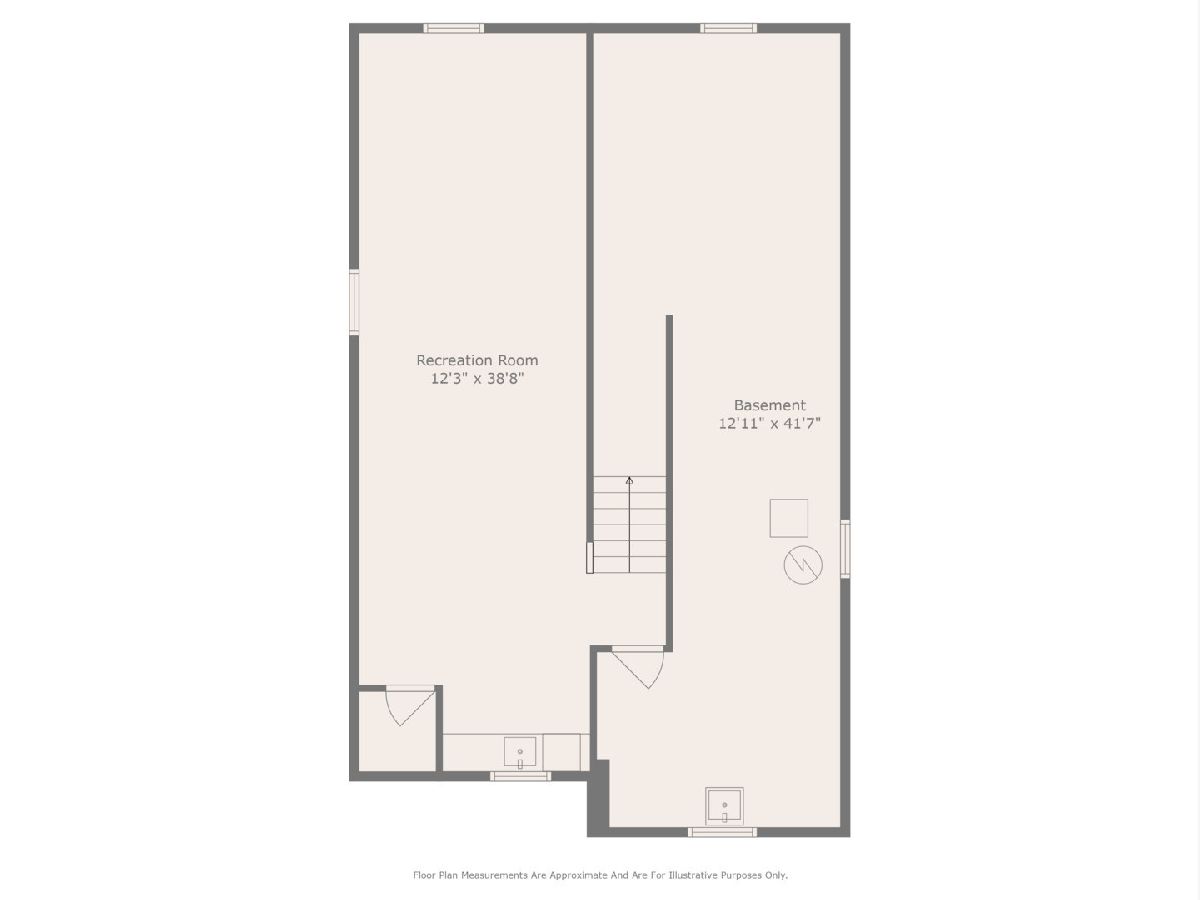
Room Specifics
Total Bedrooms: 3
Bedrooms Above Ground: 3
Bedrooms Below Ground: 0
Dimensions: —
Floor Type: —
Dimensions: —
Floor Type: —
Full Bathrooms: 3
Bathroom Amenities: —
Bathroom in Basement: 0
Rooms: —
Basement Description: —
Other Specifics
| 2 | |
| — | |
| — | |
| — | |
| — | |
| 69X132X67X131 | |
| — | |
| — | |
| — | |
| — | |
| Not in DB | |
| — | |
| — | |
| — | |
| — |
Tax History
| Year | Property Taxes |
|---|---|
| 2015 | $5,831 |
| 2025 | $10,072 |
Contact Agent
Nearby Similar Homes
Nearby Sold Comparables
Contact Agent
Listing Provided By
@properties Christie's International Real Estate








