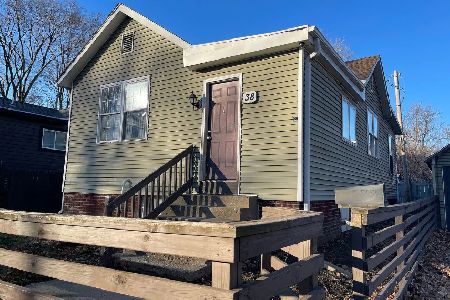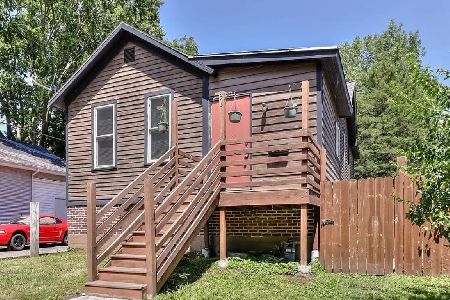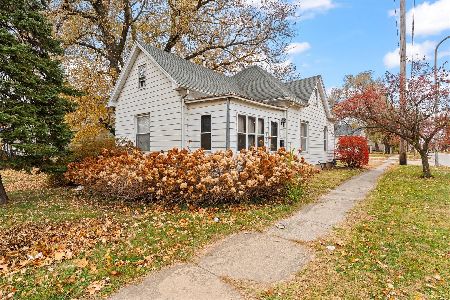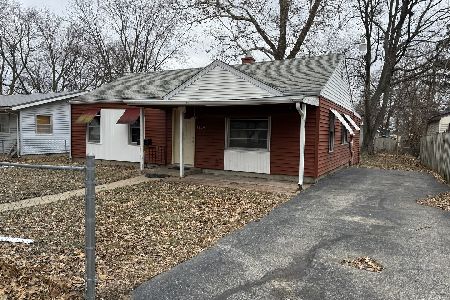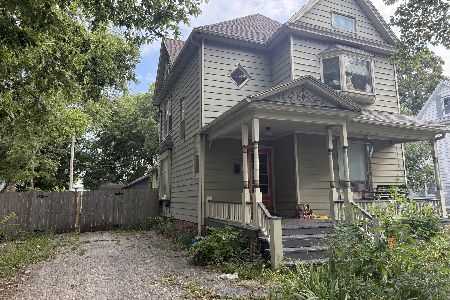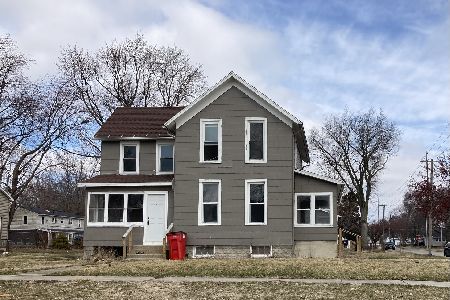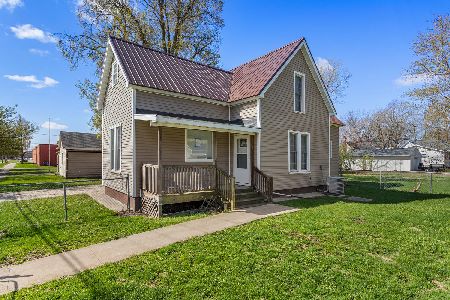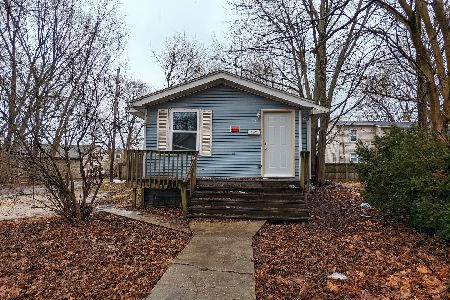1001 Walnut Street, Champaign, Illinois 61820
$107,500
|
Sold
|
|
| Status: | Closed |
| Sqft: | 1,968 |
| Cost/Sqft: | $58 |
| Beds: | 5 |
| Baths: | 3 |
| Year Built: | 1899 |
| Property Taxes: | $1,088 |
| Days On Market: | 2396 |
| Lot Size: | 0,20 |
Description
This renovated, spacious home on the park is substantially under-rented, and could be a cash cow under new management! New roof in 2018, new windows, fresh paint, newer hvac with central air, new bathrooms, hardwood and vinyl floors throughout, updated electrical, and many other updates make this one a low-maintenance property to add to your portfolio. The 34x28' garage with 11'3" ceilings is rented through Summer of 2020, but is fully insulated, has under-floor tubing for hydronic heat to make a dream shop. The house is leased for $960/month. The garage is leased for $380/mo.
Property Specifics
| Single Family | |
| — | |
| — | |
| 1899 | |
| Full | |
| — | |
| No | |
| 0.2 |
| Champaign | |
| — | |
| 0 / Not Applicable | |
| None | |
| Public | |
| Public Sewer | |
| 10481918 | |
| 422012231011 |
Nearby Schools
| NAME: | DISTRICT: | DISTANCE: | |
|---|---|---|---|
|
Grade School
Champaign Elementary School |
4 | — | |
|
Middle School
Champaign/middle Call Unit 4 351 |
4 | Not in DB | |
|
High School
Central High School |
4 | Not in DB | |
Property History
| DATE: | EVENT: | PRICE: | SOURCE: |
|---|---|---|---|
| 14 Sep, 2015 | Sold | $52,391 | MRED MLS |
| 18 Aug, 2015 | Under contract | $51,900 | MRED MLS |
| 20 Jul, 2015 | Listed for sale | $51,900 | MRED MLS |
| 19 Dec, 2019 | Sold | $107,500 | MRED MLS |
| 4 Nov, 2019 | Under contract | $114,000 | MRED MLS |
| 9 Aug, 2019 | Listed for sale | $114,000 | MRED MLS |
| 23 Sep, 2022 | Sold | $130,000 | MRED MLS |
| 24 Aug, 2022 | Under contract | $127,000 | MRED MLS |
| — | Last price change | $147,000 | MRED MLS |
| 15 Mar, 2022 | Listed for sale | $147,000 | MRED MLS |
Room Specifics
Total Bedrooms: 5
Bedrooms Above Ground: 5
Bedrooms Below Ground: 0
Dimensions: —
Floor Type: Hardwood
Dimensions: —
Floor Type: Hardwood
Dimensions: —
Floor Type: Hardwood
Dimensions: —
Floor Type: —
Full Bathrooms: 3
Bathroom Amenities: —
Bathroom in Basement: 0
Rooms: Bedroom 5
Basement Description: Unfinished
Other Specifics
| 3 | |
| — | |
| — | |
| Porch Screened | |
| — | |
| 66 X 132 | |
| — | |
| Full | |
| Hardwood Floors, First Floor Bedroom, First Floor Laundry | |
| — | |
| Not in DB | |
| — | |
| — | |
| — | |
| — |
Tax History
| Year | Property Taxes |
|---|---|
| 2015 | $1,055 |
| 2019 | $1,088 |
| 2022 | $1,715 |
Contact Agent
Nearby Similar Homes
Nearby Sold Comparables
Contact Agent
Listing Provided By
Abe Lincoln Realty

