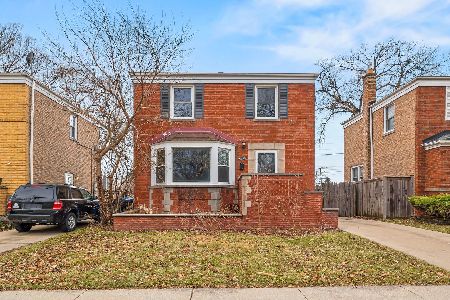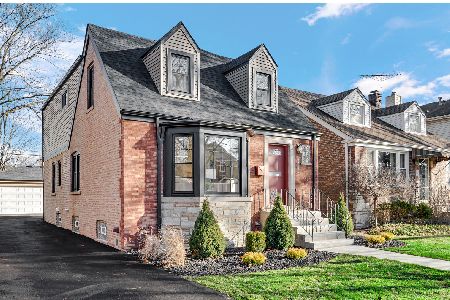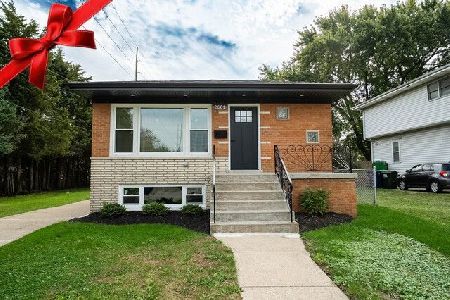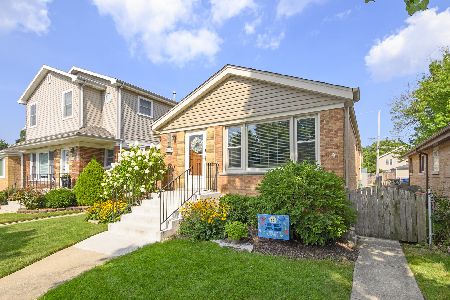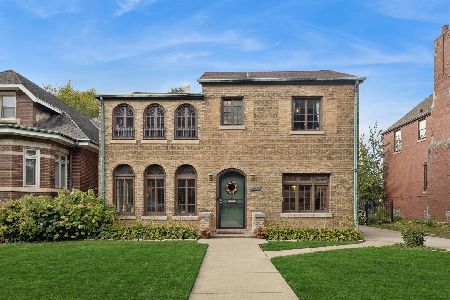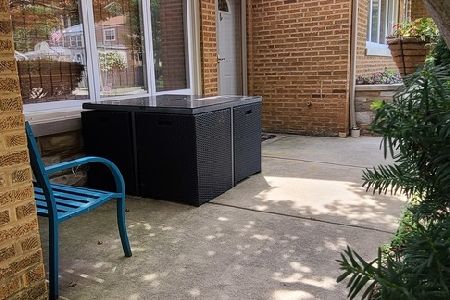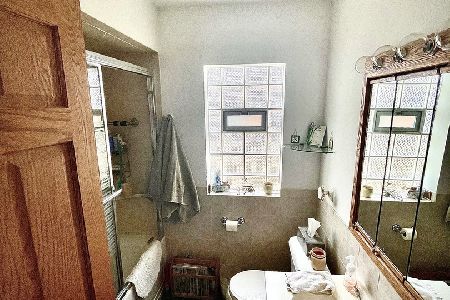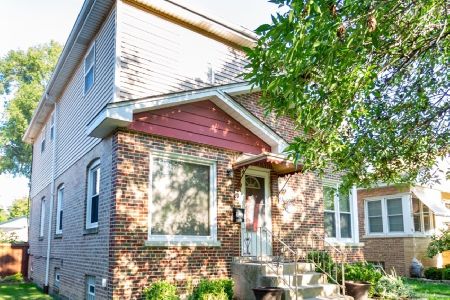10010 Campbell Avenue, Beverly, Chicago, Illinois 60655
$335,000
|
Sold
|
|
| Status: | Closed |
| Sqft: | 1,200 |
| Cost/Sqft: | $278 |
| Beds: | 3 |
| Baths: | 2 |
| Year Built: | 1952 |
| Property Taxes: | $3,894 |
| Days On Market: | 98 |
| Lot Size: | 0,00 |
Description
!!!First time on the Market in Over 40 years. This well maintained home is conveniently located behind Beverly Park and within walking distance to St. John Fisher Catholic School. You will enjoy 3 spacious bedrooms all on the main level and a very large living room. The kitchen and main floor bathroom have been updated within the last 10 years. The kitchen includes newer floors, cabinets, a dishwasher and modern backsplash; there is even a separate dining room for a formal dining table. The entire home features immaculate wood trim and wood doors throughout, ceiling fans in all the bedrooms and updated windows with window treatments. In the finished basement, you will find an extremely large laundry room with a laundry chute that connects to the primary bedroom. Several of the areas in the basement are sectioned off, one such section contains a built in desk for a readymade office. Another section contains a kitchen area complete with a sink, cabinets and countertop; there is room for a refrigerator and is perfect for entertaining. There is also a full bathroom and another room for storage. Currently in the large open space of the basement, you will find a pool table, which is included with the sale. The basement also features both a backwater valve and sump pump for extra protection. Outside you will follow the beautifully laid pavers to the 2-car garage made of brick, all of which is surrounded by a wooden fence. This house is being sold as-is and some furniture may be negotiated in with the sale.
Property Specifics
| Single Family | |
| — | |
| — | |
| 1952 | |
| — | |
| — | |
| No | |
| — |
| Cook | |
| — | |
| — / Not Applicable | |
| — | |
| — | |
| — | |
| 12491818 | |
| 24124160200000 |
Property History
| DATE: | EVENT: | PRICE: | SOURCE: |
|---|---|---|---|
| 21 Nov, 2025 | Sold | $335,000 | MRED MLS |
| 26 Oct, 2025 | Under contract | $333,300 | MRED MLS |
| 22 Oct, 2025 | Listed for sale | $333,300 | MRED MLS |




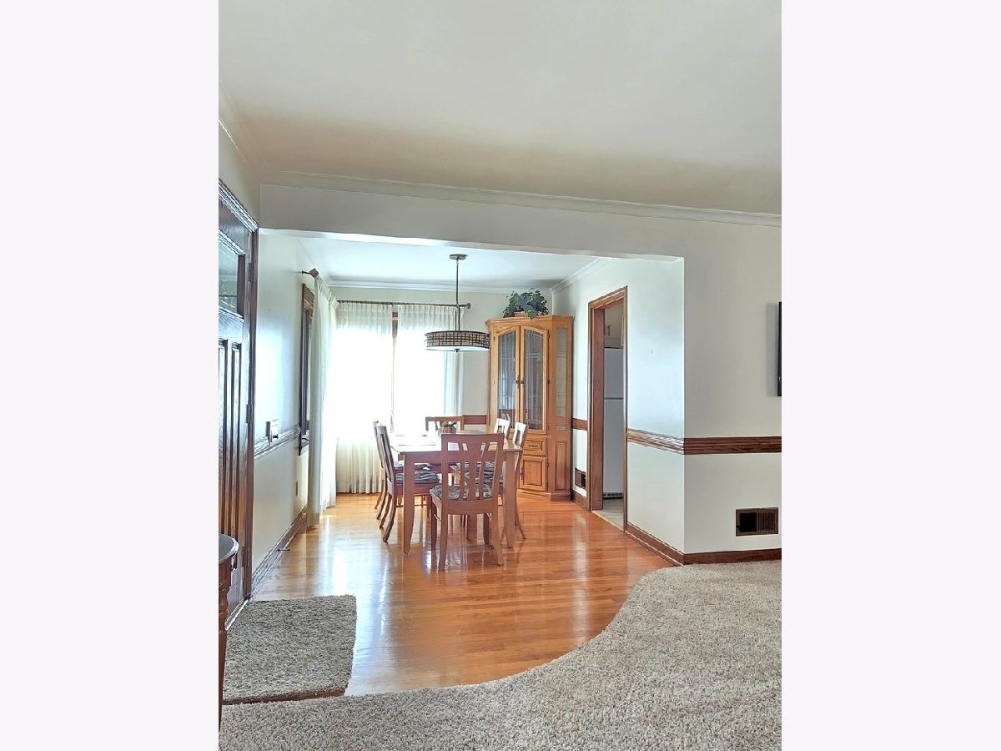



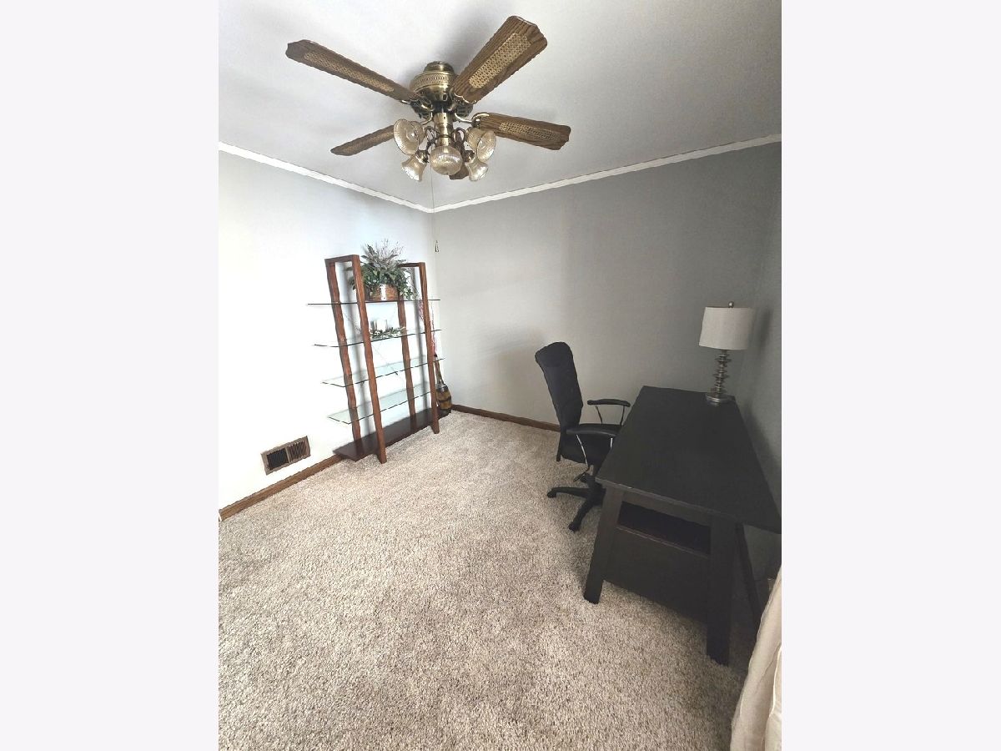




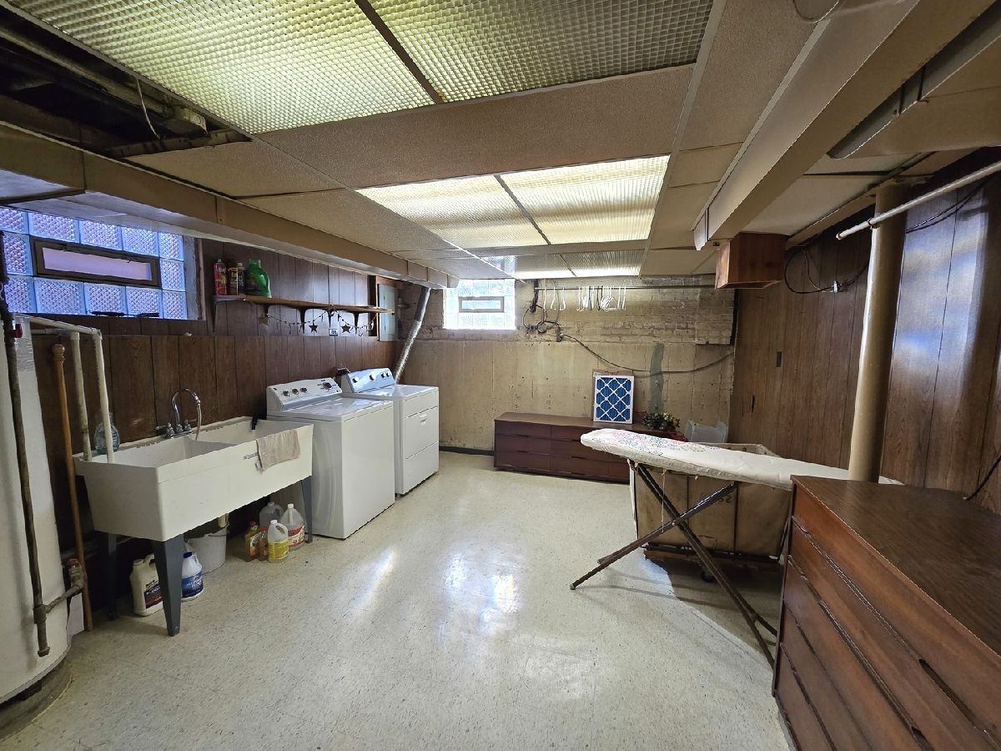





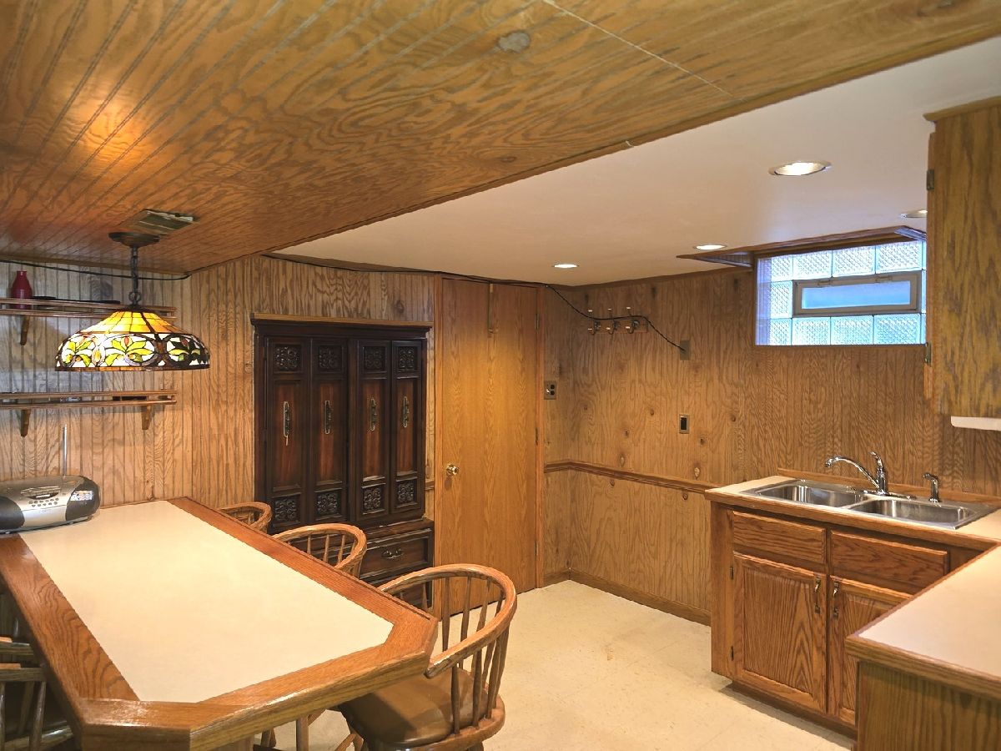

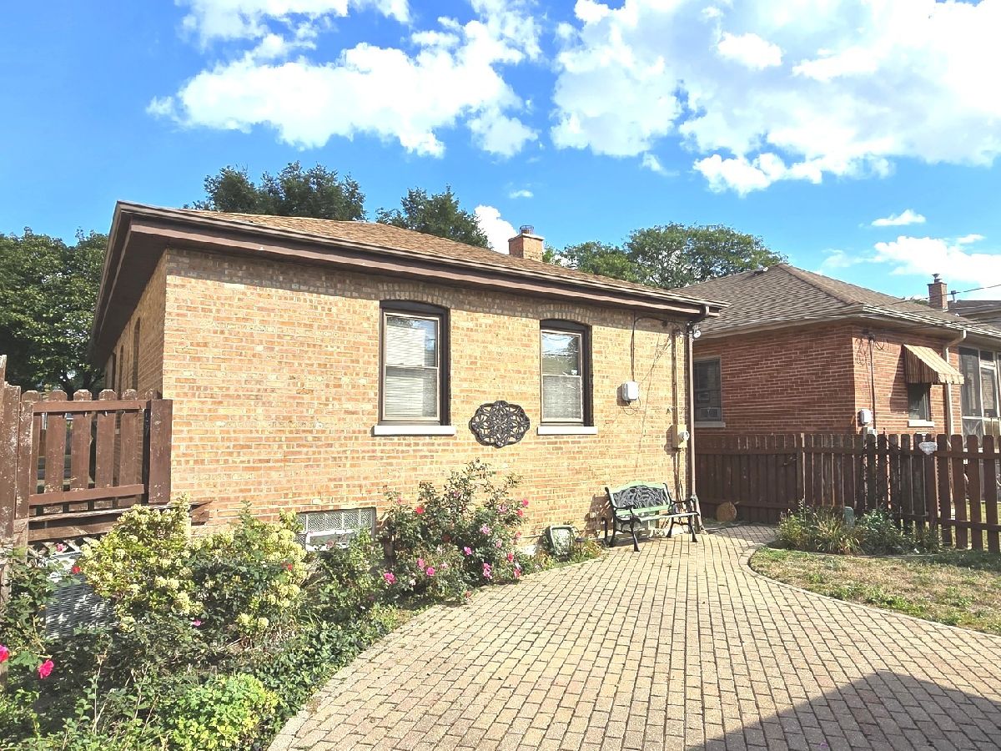

Room Specifics
Total Bedrooms: 3
Bedrooms Above Ground: 3
Bedrooms Below Ground: 0
Dimensions: —
Floor Type: —
Dimensions: —
Floor Type: —
Full Bathrooms: 2
Bathroom Amenities: —
Bathroom in Basement: 1
Rooms: —
Basement Description: —
Other Specifics
| 2 | |
| — | |
| — | |
| — | |
| — | |
| 4375 | |
| — | |
| — | |
| — | |
| — | |
| Not in DB | |
| — | |
| — | |
| — | |
| — |
Tax History
| Year | Property Taxes |
|---|---|
| 2025 | $3,894 |
Contact Agent
Nearby Similar Homes
Nearby Sold Comparables
Contact Agent
Listing Provided By
EXIT Strategy Realty

