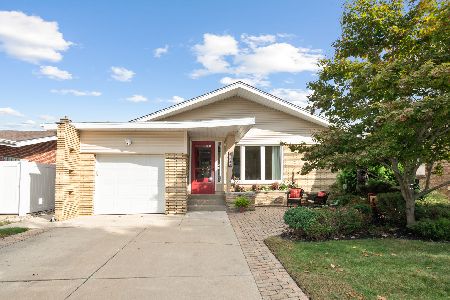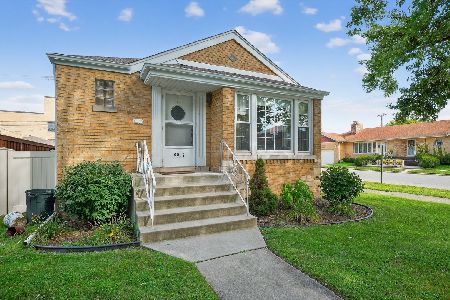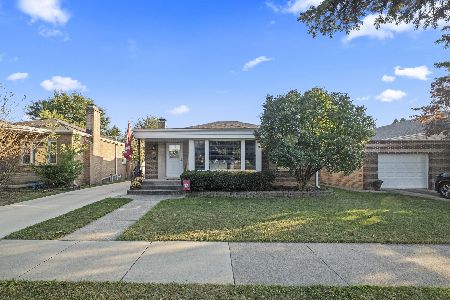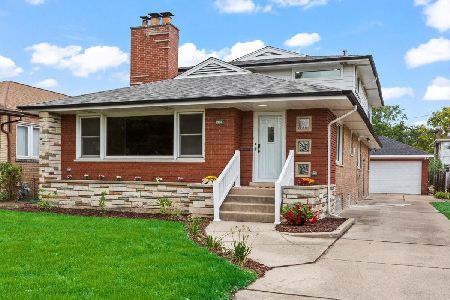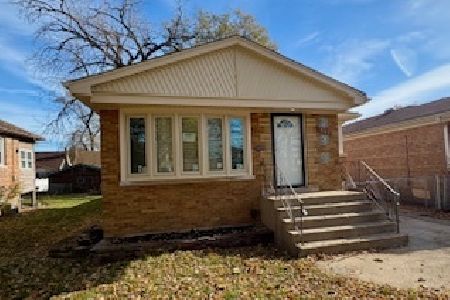10010 Turner Avenue, Evergreen Park, Illinois 60805
$255,000
|
Sold
|
|
| Status: | Closed |
| Sqft: | 1,205 |
| Cost/Sqft: | $216 |
| Beds: | 2 |
| Baths: | 2 |
| Year Built: | 1953 |
| Property Taxes: | $5,136 |
| Days On Market: | 1035 |
| Lot Size: | 0,00 |
Description
This lovingly maintained, two bedroom raised ranch is centrally located in the heart of Southwest Evergreen Park and offers limitless potential. The wood burning fireplace with stone surround welcomes you into the spacious living room, with oversized windows spanning the front of the home and original hardwood floors throughout. The dining room combo, a rarity for the traditional raised ranch, offers ample space for formal entertaining and is enhanced by a large bay window. The eat-in kitchen awaits your decorative vision, featuring an abundance of cabinets, counter space and a storage pantry. Remove the wall separating the dining room and kitchen to easily achieve the highly desired open concept layout, add a built-in breakfast nook to the designated table area... the possibilities are endless! Completing the main level are two bedrooms, both with built-in, professional closet organization systems and a beautifully updated full bathroom. The full, finished basement offers additional recreational space, ample storage with professionally designed, built-in shelving, all newly replaced glass-block windows, and a bar. The finished laundry room with solid knotty pine walls, second refrigerator, and brand new washer and dryer (2 years) leads to the second full bathroom. With the warmer weather just around the corner, the backyard is your perfect retreat, with a patio, enormous yard with Zoysia grass, side drive, and 1.5 car garage with overhang. This home offers 1,200 square feet of above grade living space, with options to build up, back, and/or to the side if more space is desired. Additional improvements made over the years include: new refrigerator (2 years), windows (2010), drain tile and new sump pump installed, furnace and AC replaced in 2006, concrete side drive (2010), and updated electric panel. Fabulous, convenient location among local restaurants, shopping, private and public schools, and St. Xavier University Campus.
Property Specifics
| Single Family | |
| — | |
| — | |
| 1953 | |
| — | |
| — | |
| No | |
| — |
| Cook | |
| — | |
| — / Not Applicable | |
| — | |
| — | |
| — | |
| 11706438 | |
| 24114050230000 |
Nearby Schools
| NAME: | DISTRICT: | DISTANCE: | |
|---|---|---|---|
|
Grade School
Southwest Elementary School |
124 | — | |
|
Middle School
Central Junior High School |
124 | Not in DB | |
|
High School
Evergreen Park High School |
231 | Not in DB | |
Property History
| DATE: | EVENT: | PRICE: | SOURCE: |
|---|---|---|---|
| 3 Mar, 2023 | Sold | $255,000 | MRED MLS |
| 27 Jan, 2023 | Under contract | $259,900 | MRED MLS |
| 24 Jan, 2023 | Listed for sale | $259,900 | MRED MLS |
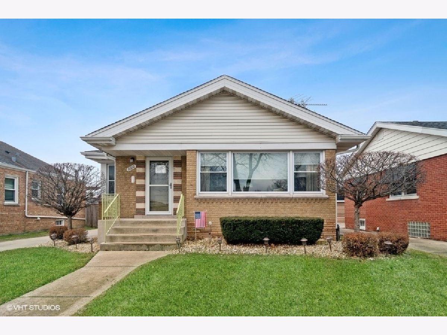
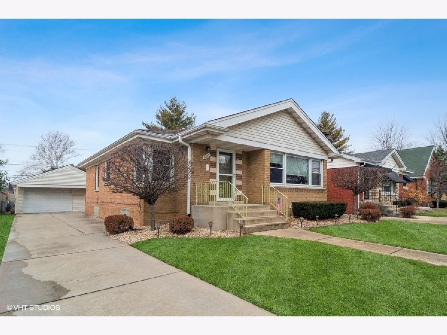
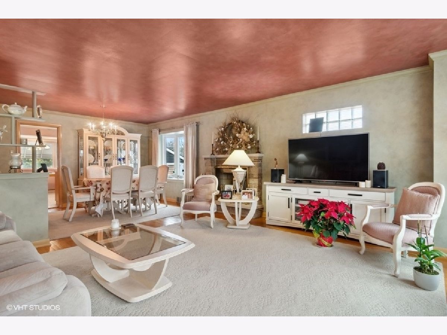
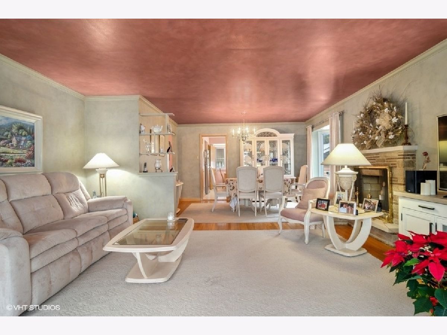
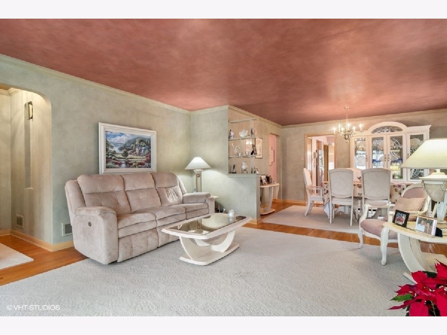
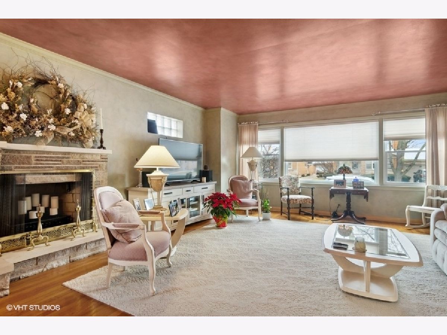
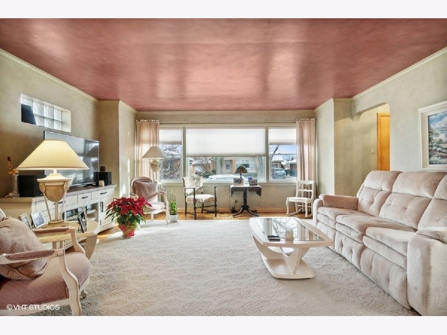
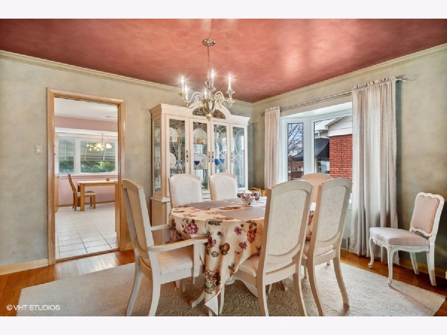
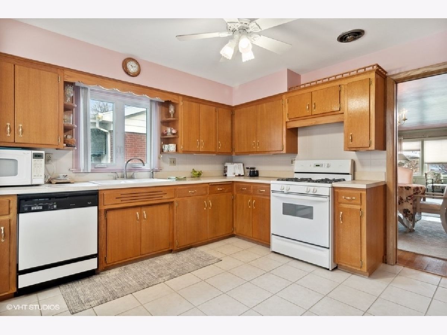
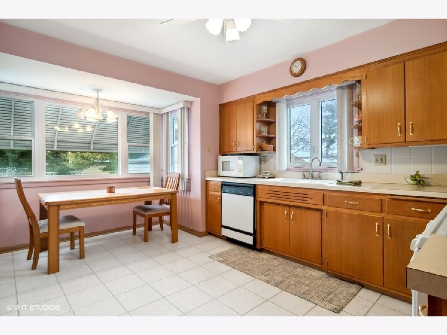
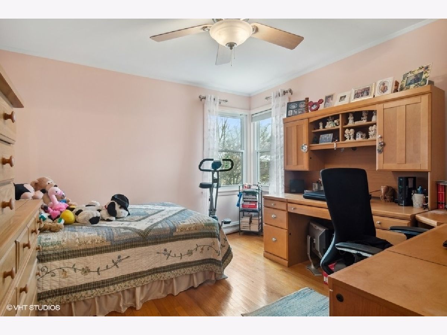
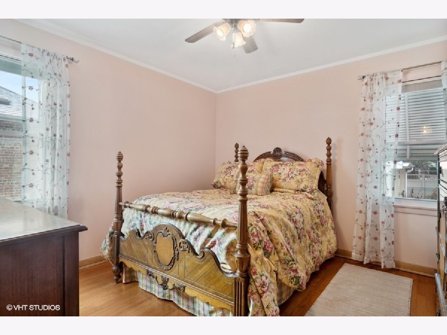
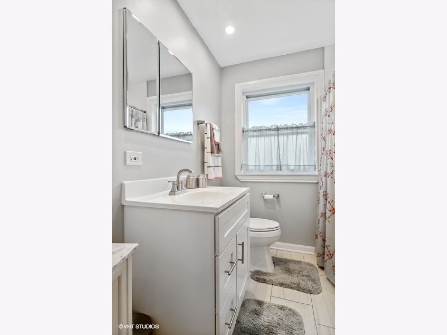
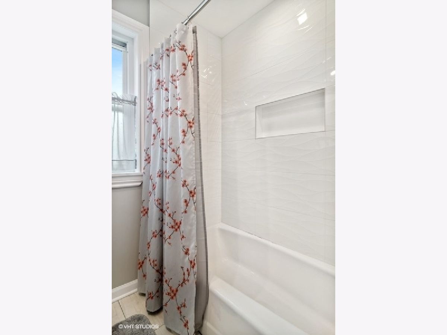
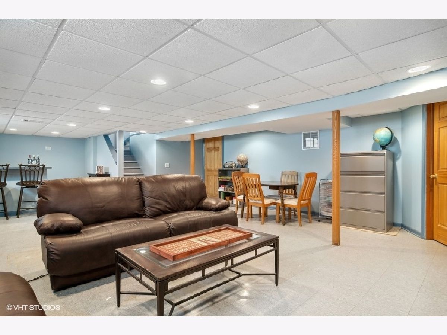
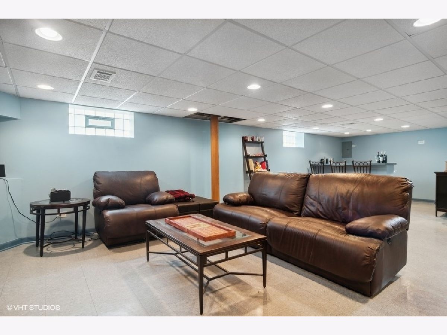
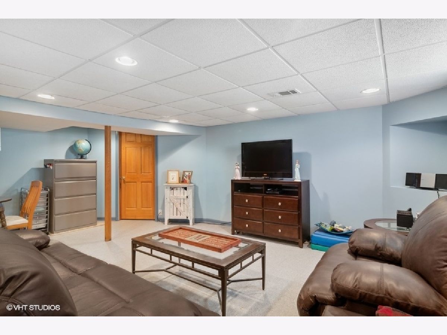
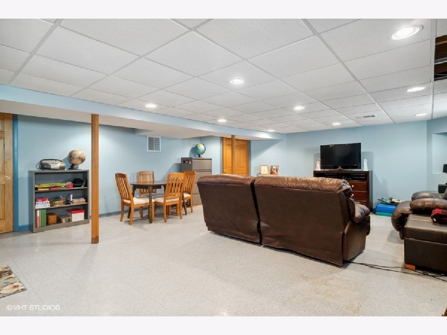
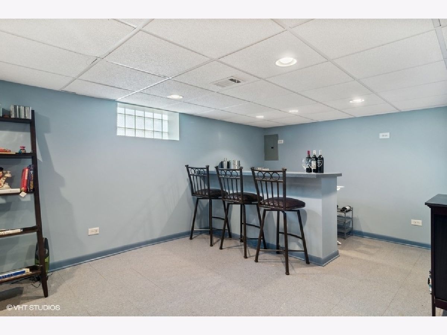
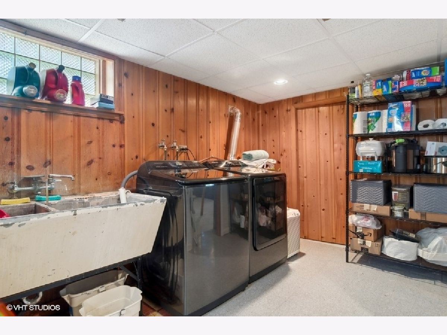
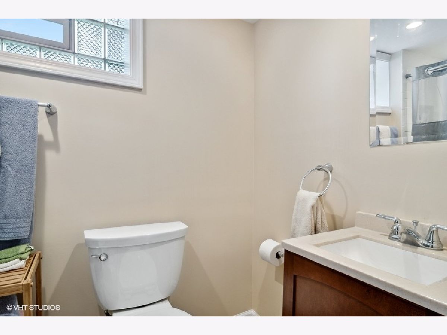
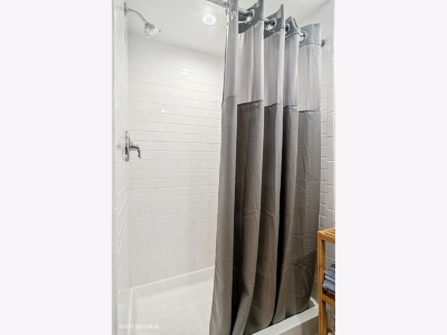
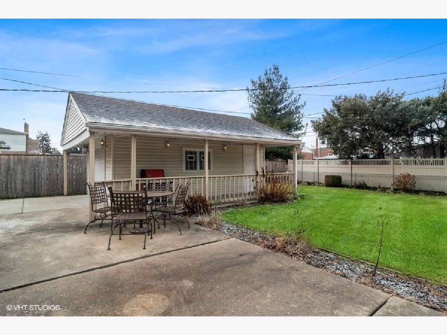
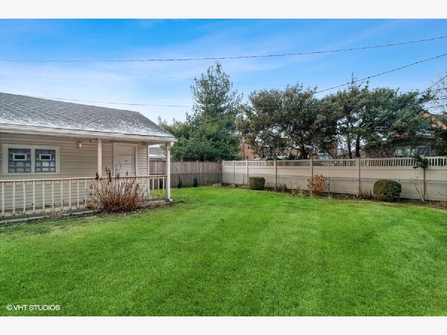
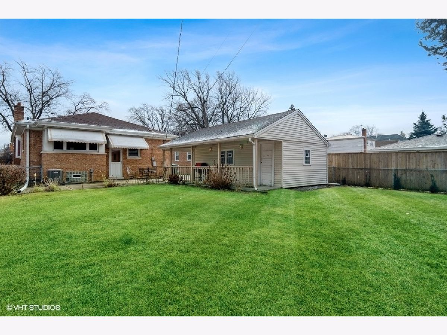
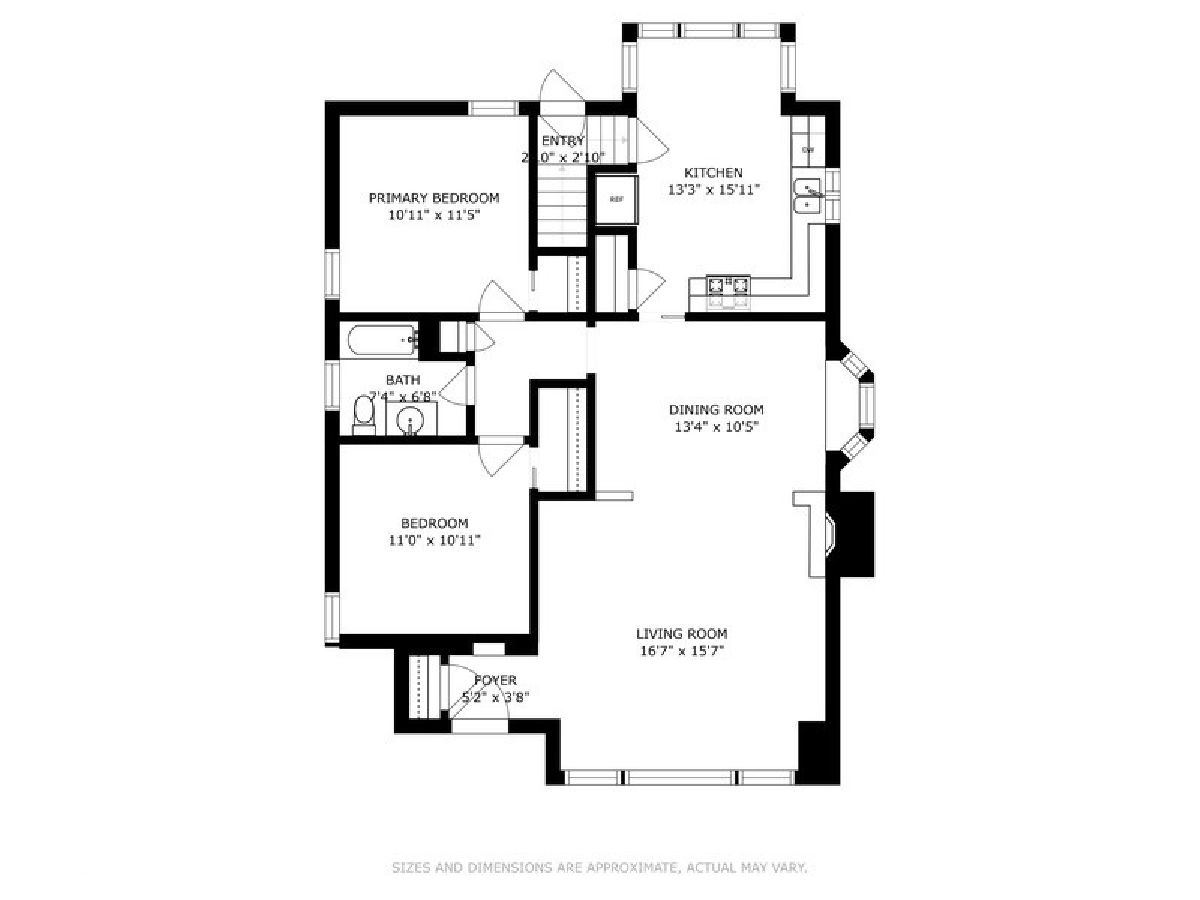
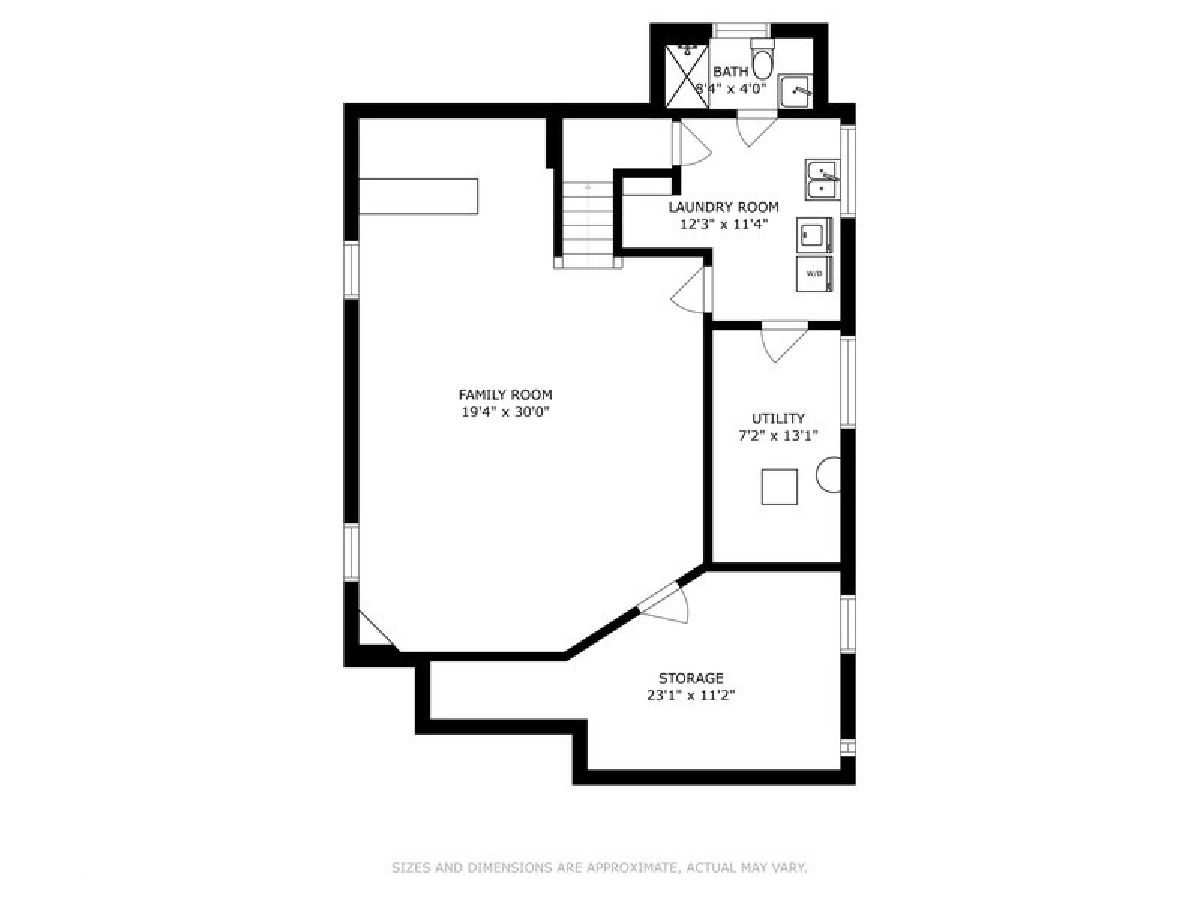
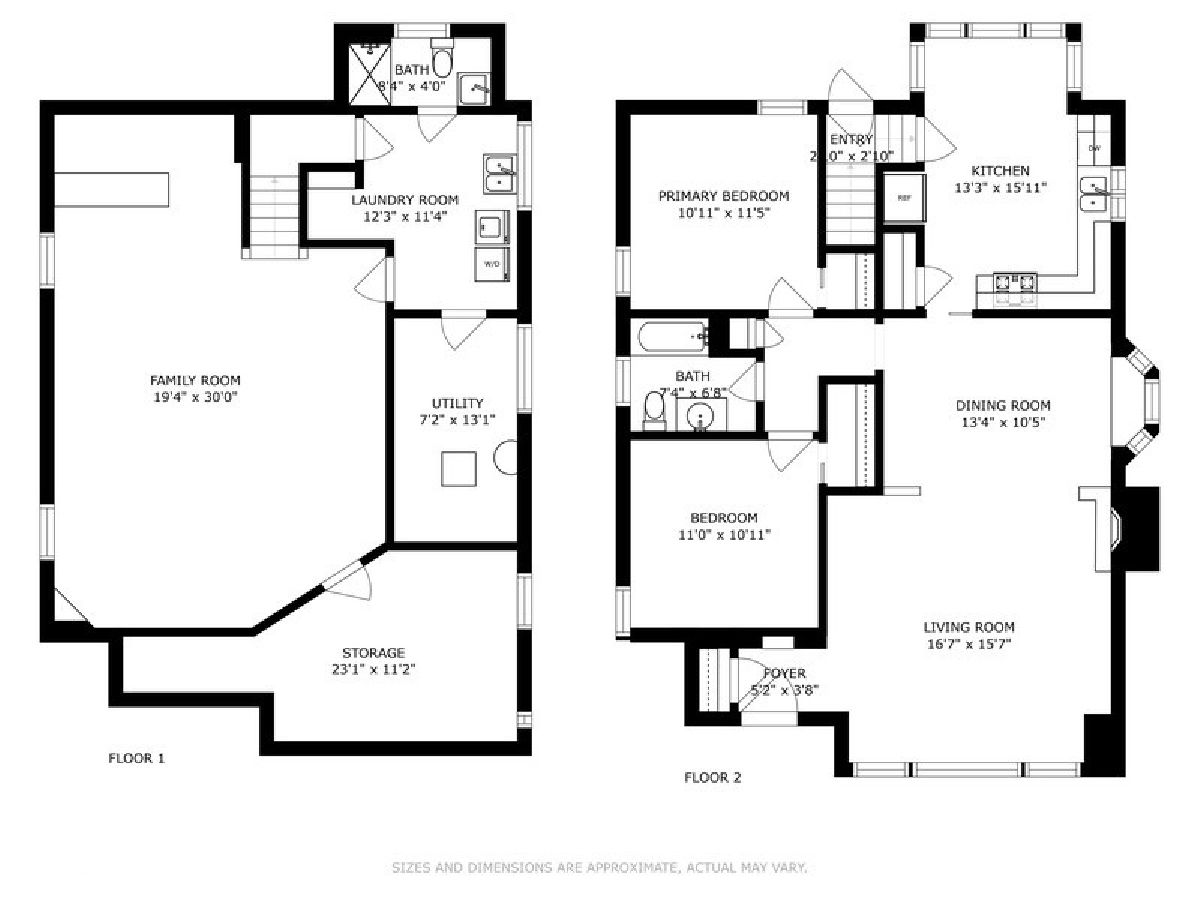
Room Specifics
Total Bedrooms: 2
Bedrooms Above Ground: 2
Bedrooms Below Ground: 0
Dimensions: —
Floor Type: —
Full Bathrooms: 2
Bathroom Amenities: —
Bathroom in Basement: 1
Rooms: —
Basement Description: Finished
Other Specifics
| 1 | |
| — | |
| Concrete,Side Drive | |
| — | |
| — | |
| 6450 | |
| — | |
| — | |
| — | |
| — | |
| Not in DB | |
| — | |
| — | |
| — | |
| — |
Tax History
| Year | Property Taxes |
|---|---|
| 2023 | $5,136 |
Contact Agent
Nearby Similar Homes
Nearby Sold Comparables
Contact Agent
Listing Provided By
Town Realty Chicago

