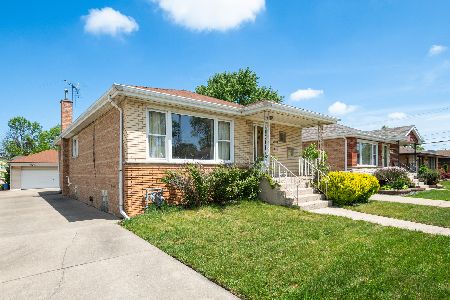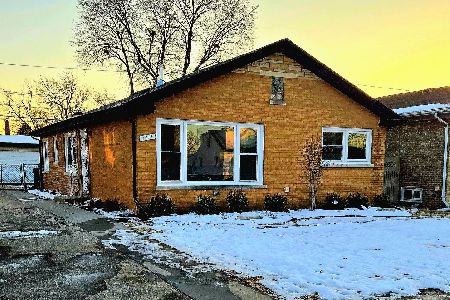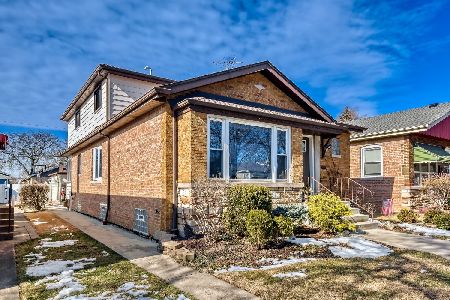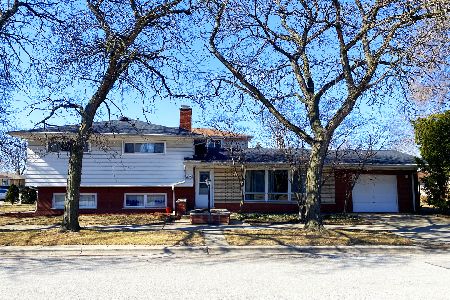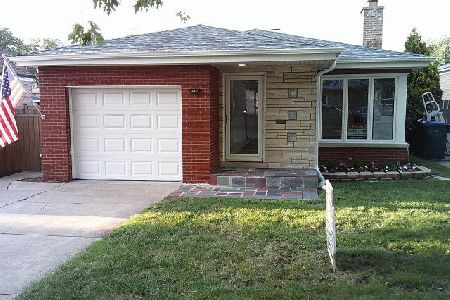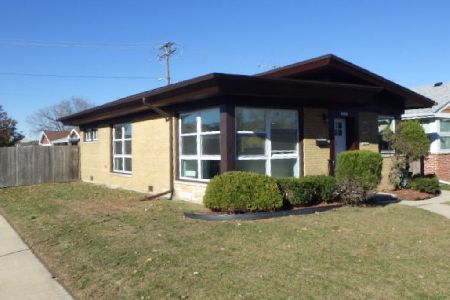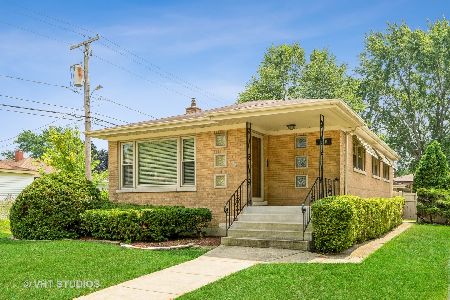10012 California Avenue, Evergreen Park, Illinois 60805
$99,900
|
Sold
|
|
| Status: | Closed |
| Sqft: | 1,133 |
| Cost/Sqft: | $88 |
| Beds: | 3 |
| Baths: | 1 |
| Year Built: | 1956 |
| Property Taxes: | $3,918 |
| Days On Market: | 4728 |
| Lot Size: | 0,00 |
Description
7 Room Brick Ranch 3 Bedrooms 1 Bath, garage, Updated Kitchen. Side Drive. Move in ready. 3 season room, Fenced in yard. Sold As-Is. Proof of funds (if cash) or pre-qual letter from bank/martgage company a must. See agent coments. EM=Certified funds.
Property Specifics
| Single Family | |
| — | |
| Ranch | |
| 1956 | |
| None | |
| — | |
| No | |
| — |
| Cook | |
| — | |
| 0 / Not Applicable | |
| None | |
| Public | |
| Public Sewer | |
| 08294857 | |
| 24123060460000 |
Property History
| DATE: | EVENT: | PRICE: | SOURCE: |
|---|---|---|---|
| 3 Sep, 2013 | Sold | $99,900 | MRED MLS |
| 23 Jul, 2013 | Under contract | $99,900 | MRED MLS |
| — | Last price change | $104,900 | MRED MLS |
| 19 Mar, 2013 | Listed for sale | $104,900 | MRED MLS |
Room Specifics
Total Bedrooms: 3
Bedrooms Above Ground: 3
Bedrooms Below Ground: 0
Dimensions: —
Floor Type: —
Dimensions: —
Floor Type: —
Full Bathrooms: 1
Bathroom Amenities: —
Bathroom in Basement: 0
Rooms: Foyer,Sun Room
Basement Description: None
Other Specifics
| 1.5 | |
| Concrete Perimeter | |
| Side Drive | |
| Porch | |
| Fenced Yard | |
| 35 X 100 | |
| Pull Down Stair | |
| None | |
| — | |
| — | |
| Not in DB | |
| Sidewalks, Street Lights, Street Paved | |
| — | |
| — | |
| — |
Tax History
| Year | Property Taxes |
|---|---|
| 2013 | $3,918 |
Contact Agent
Nearby Similar Homes
Nearby Sold Comparables
Contact Agent
Listing Provided By
Century 21 Affiliated

