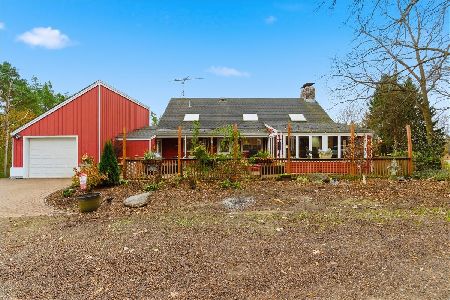10013 Hillshire Drive, Richmond, Illinois 60071
$385,000
|
Sold
|
|
| Status: | Closed |
| Sqft: | 3,225 |
| Cost/Sqft: | $124 |
| Beds: | 3 |
| Baths: | 3 |
| Year Built: | 1988 |
| Property Taxes: | $8,297 |
| Days On Market: | 2189 |
| Lot Size: | 2,35 |
Description
Contemporary 3br/2.1ba home with large open spaces for family room, kitchen and living room. Recently updated mechanics plus all new flooring on first and second levels, all freshly painted throughout. First floor complete with radiant floors. Master bedroom suite includes separate dressing area including sink. All closets include organizers. Large private yard, over 2 acres, with deck and patio featuring electric, gas and water hook ups. Garden beds are complete with seasonal perennials and sprinkler system. Heated chicken coop located in backyard. Enjoy accessible nearby subdivision owned lake suitable for kayaking. Here are just some examples of the recent updates: Cambria quartz Kitchen counter tops, Anti microbial UV filter (air cleaner)on both furnaces installed 2014 - 2015, Low voltage LED lighting throughout most ceiling fixtures, Leaf guard gutters, Perma-Seal encapsulate crawl space beneath Living Room & 2" foam insulation in each crawl space. On demand hot water system included with water filtrations system and new boiler for under floor radiant heat. Deck remodeled in 2012, Landscaping upgrades from 2012 to 2016, High end SS Kitchen appliances new in 2013, Skylights in Living Room & Kitchen new in 2014, Washer, Dryer & Garage Door new in 2015.
Property Specifics
| Single Family | |
| — | |
| Contemporary | |
| 1988 | |
| Partial | |
| — | |
| No | |
| 2.35 |
| Mc Henry | |
| Canterbury | |
| 0 / Not Applicable | |
| None | |
| Private Well | |
| Septic-Private | |
| 10616356 | |
| 0415126009 |
Nearby Schools
| NAME: | DISTRICT: | DISTANCE: | |
|---|---|---|---|
|
Grade School
Richmond Grade School |
2 | — | |
|
Middle School
Nippersink Middle School |
2 | Not in DB | |
|
High School
Richmond-burton Community High S |
157 | Not in DB | |
Property History
| DATE: | EVENT: | PRICE: | SOURCE: |
|---|---|---|---|
| 15 Jun, 2016 | Sold | $304,000 | MRED MLS |
| 8 Apr, 2016 | Under contract | $319,900 | MRED MLS |
| 26 Feb, 2016 | Listed for sale | $319,900 | MRED MLS |
| 7 Aug, 2020 | Sold | $385,000 | MRED MLS |
| 20 Jun, 2020 | Under contract | $399,900 | MRED MLS |
| — | Last price change | $409,500 | MRED MLS |
| 22 Jan, 2020 | Listed for sale | $409,500 | MRED MLS |
Room Specifics
Total Bedrooms: 3
Bedrooms Above Ground: 3
Bedrooms Below Ground: 0
Dimensions: —
Floor Type: Hardwood
Dimensions: —
Floor Type: Hardwood
Full Bathrooms: 3
Bathroom Amenities: Separate Shower,Double Sink
Bathroom in Basement: 0
Rooms: Loft,Storage,Walk In Closet,Other Room
Basement Description: Unfinished
Other Specifics
| 2 | |
| Concrete Perimeter | |
| Asphalt | |
| Balcony, Deck, Patio, Hot Tub, Brick Paver Patio, Storms/Screens, Outdoor Grill | |
| Water Rights,Wooded | |
| 150X491X303X435 | |
| Pull Down Stair,Unfinished | |
| Full | |
| Vaulted/Cathedral Ceilings, Skylight(s), Hardwood Floors, Heated Floors, First Floor Laundry, Walk-In Closet(s) | |
| Double Oven, Microwave, Dishwasher, Refrigerator, High End Refrigerator, Washer, Dryer, Disposal, Stainless Steel Appliance(s), Wine Refrigerator, Cooktop, Built-In Oven, Range Hood, Water Softener Owned | |
| Not in DB | |
| Lake, Water Rights, Street Paved | |
| — | |
| — | |
| Gas Log, Gas Starter |
Tax History
| Year | Property Taxes |
|---|---|
| 2016 | $7,890 |
| 2020 | $8,297 |
Contact Agent
Nearby Similar Homes
Nearby Sold Comparables
Contact Agent
Listing Provided By
Baird & Warner








