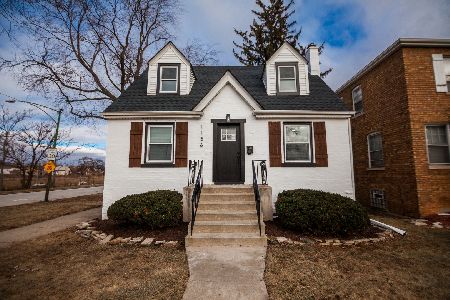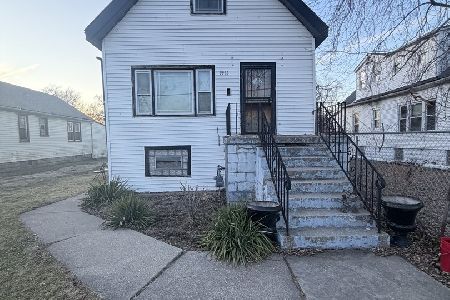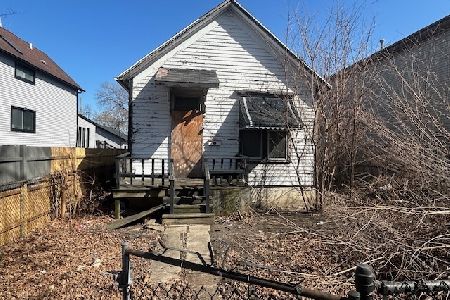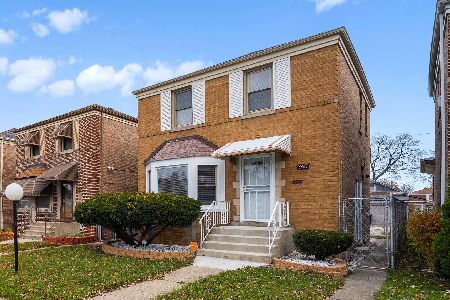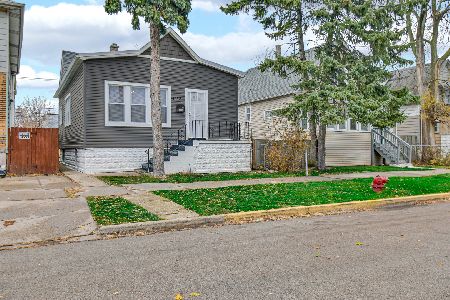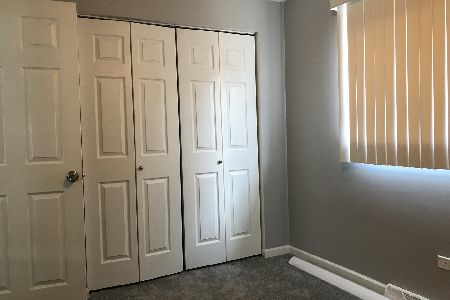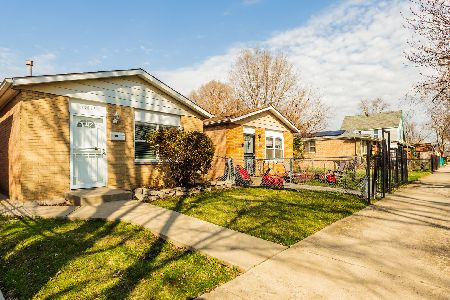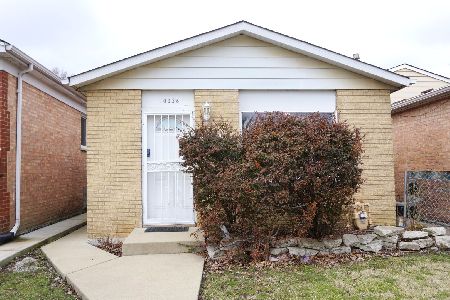10014 Aberdeen Street, Washington Heights, Chicago, Illinois 60643
$184,000
|
Sold
|
|
| Status: | Closed |
| Sqft: | 1,100 |
| Cost/Sqft: | $159 |
| Beds: | 3 |
| Baths: | 3 |
| Year Built: | 1969 |
| Property Taxes: | $3,173 |
| Days On Market: | 270 |
| Lot Size: | 0,00 |
Description
A raised ranch in the sought after Washington Heights neighborhood. The home features 5 bedrooms with primary ensuite bathroom, 2.5 bathrooms, living room / dining room combo and updated kitchen with stainless steel appliances.
Property Specifics
| Single Family | |
| — | |
| — | |
| 1969 | |
| — | |
| — | |
| No | |
| — |
| Cook | |
| — | |
| — / Not Applicable | |
| — | |
| — | |
| — | |
| 12359597 | |
| 25084090610000 |
Property History
| DATE: | EVENT: | PRICE: | SOURCE: |
|---|---|---|---|
| 31 Aug, 2021 | Sold | $160,000 | MRED MLS |
| 28 Jun, 2021 | Under contract | $149,900 | MRED MLS |
| 22 Jun, 2021 | Listed for sale | $149,900 | MRED MLS |
| 22 Jul, 2025 | Sold | $184,000 | MRED MLS |
| 19 May, 2025 | Under contract | $175,000 | MRED MLS |
| 7 May, 2025 | Listed for sale | $175,000 | MRED MLS |
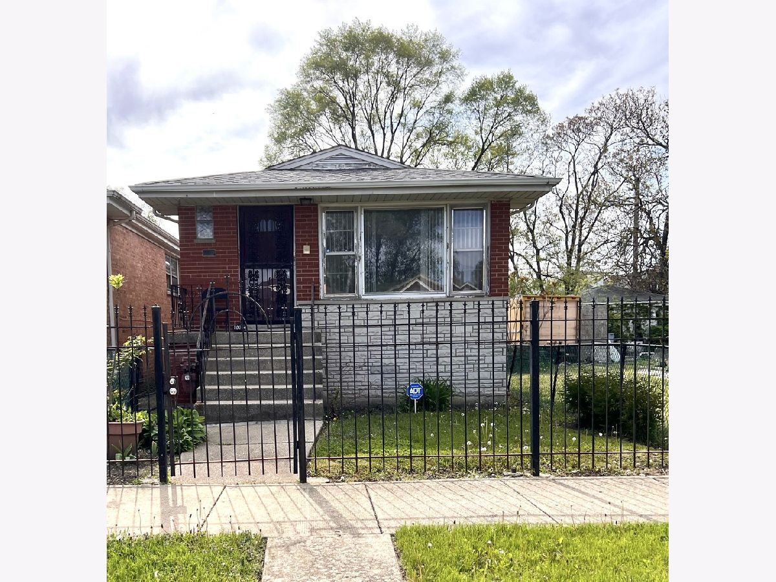
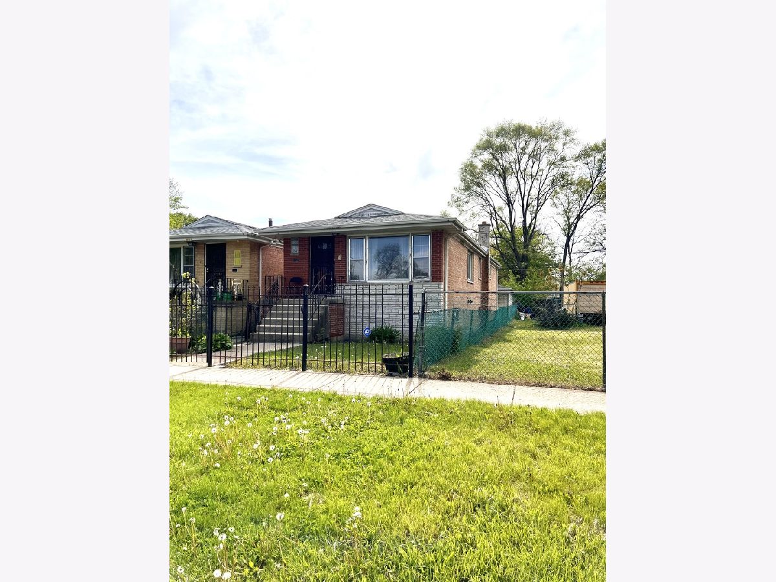
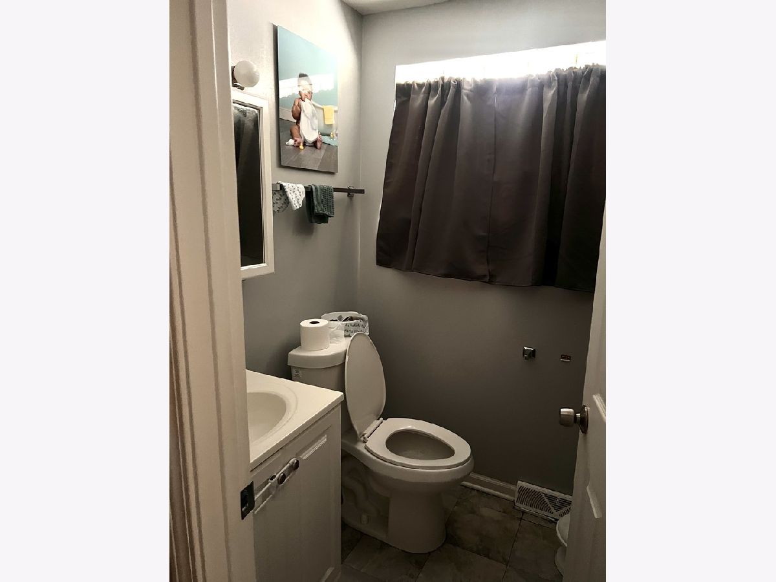
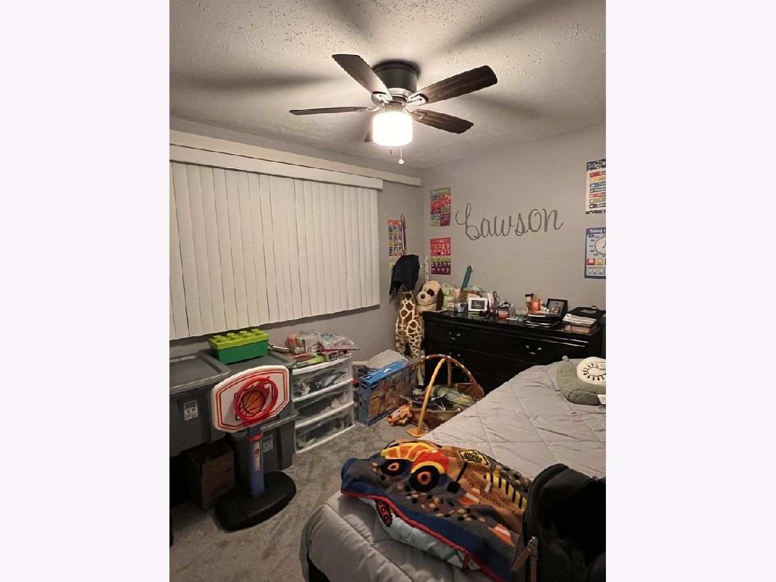
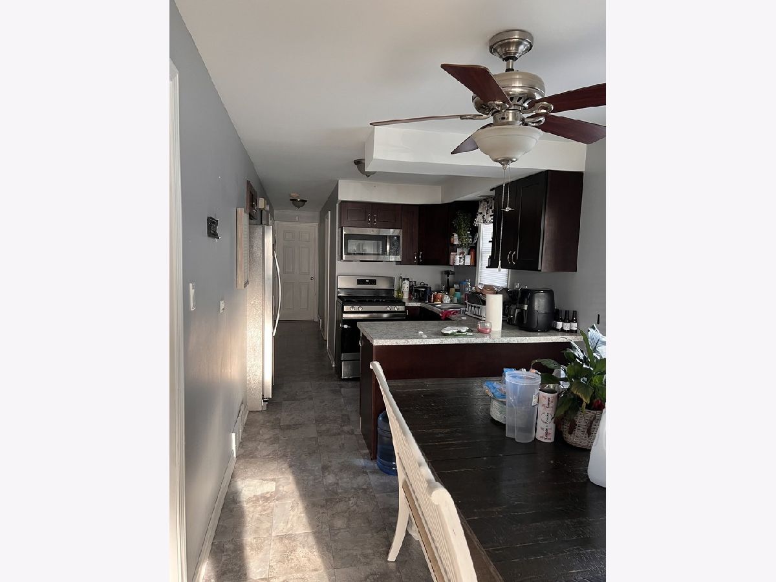
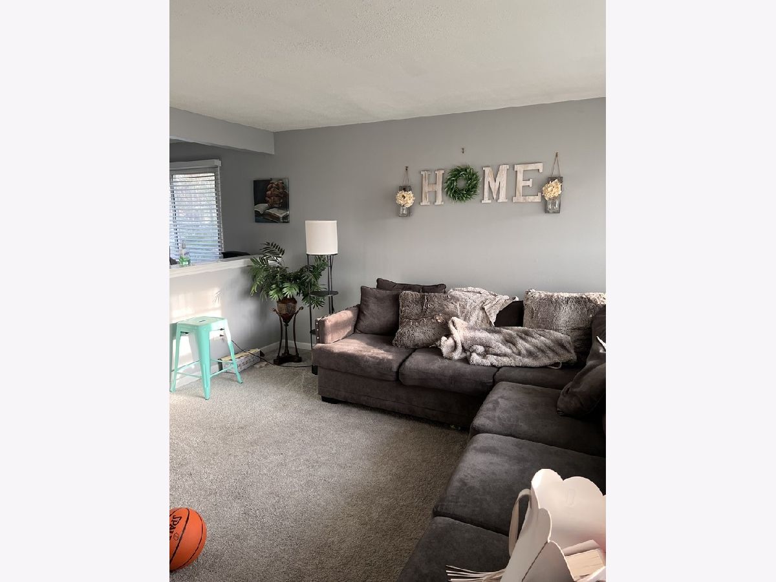
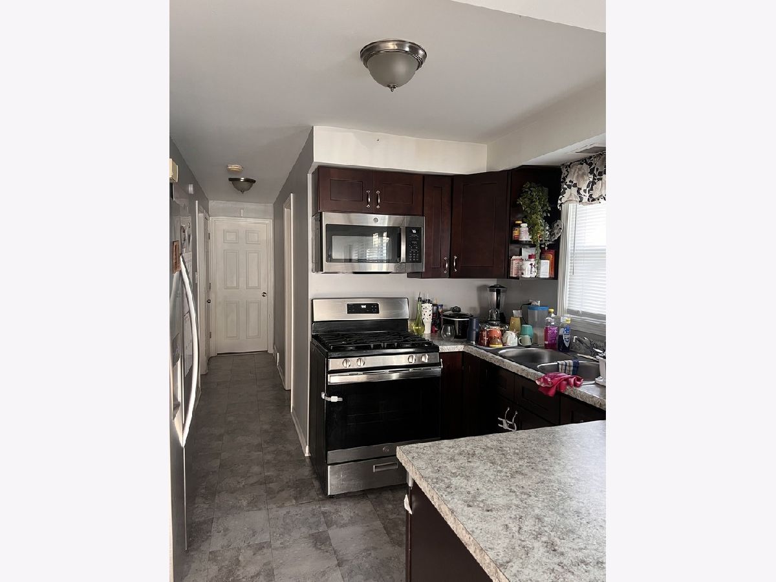
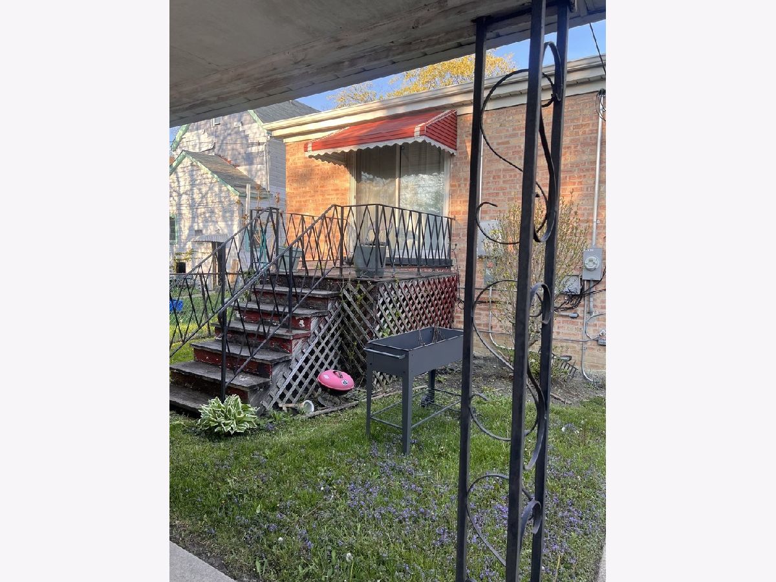
Room Specifics
Total Bedrooms: 5
Bedrooms Above Ground: 3
Bedrooms Below Ground: 2
Dimensions: —
Floor Type: —
Dimensions: —
Floor Type: —
Dimensions: —
Floor Type: —
Dimensions: —
Floor Type: —
Full Bathrooms: 3
Bathroom Amenities: —
Bathroom in Basement: 1
Rooms: —
Basement Description: —
Other Specifics
| 2 | |
| — | |
| — | |
| — | |
| — | |
| 30 X 125 | |
| — | |
| — | |
| — | |
| — | |
| Not in DB | |
| — | |
| — | |
| — | |
| — |
Tax History
| Year | Property Taxes |
|---|---|
| 2021 | $446 |
| 2025 | $3,173 |
Contact Agent
Nearby Similar Homes
Nearby Sold Comparables
Contact Agent
Listing Provided By
Illinois Real Estate Partners

