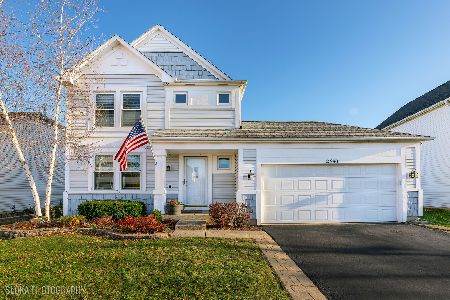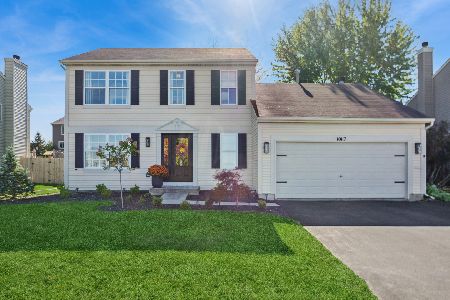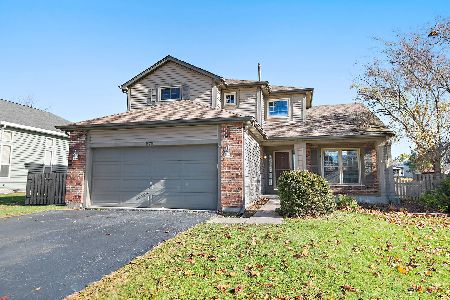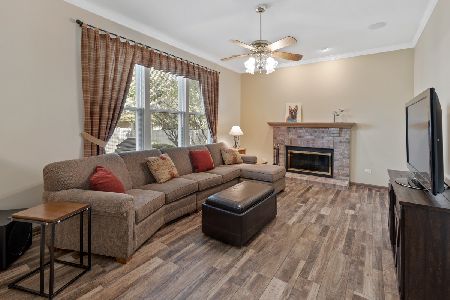10014 Yardley Drive, Huntley, Illinois 60142
$220,000
|
Sold
|
|
| Status: | Closed |
| Sqft: | 2,303 |
| Cost/Sqft: | $100 |
| Beds: | 4 |
| Baths: | 3 |
| Year Built: | 1998 |
| Property Taxes: | $8,272 |
| Days On Market: | 3507 |
| Lot Size: | 0,19 |
Description
HOME FOR THE HOLIDAYS! Soaring 2 story ceramic entry. BRAND NEW CARPETING THRU OUT! Spacious living and Dining room. Upgraded stone fireplace in the over-sized family room. Kitchen comes with all appliances, abundant counter space and adjacent eating area! Vaulted master suite with separate shower and whirlpool tub, walk in closet. His and hers dual vanity! 3 additional Generous sized bedrooms and full bath complete the second floor!. Fabulous sunny and bright 1st. floor laundry room, washer and dryer stay! True Full unfinished basement, just waiting for your Movie Room, Playroom or Man Cave! Just 1/2 block from catch and release pond. Highly rated Huntley Schools! Upgraded Americana Exterior package with full front porch is perfect for sipping lemonade and enjoying the summer nights. Patio with adjacent fire pit area. Over 2300 Sq ft to call home!
Property Specifics
| Single Family | |
| — | |
| Traditional | |
| 1998 | |
| Full | |
| MEADOWLARK | |
| No | |
| 0.19 |
| Mc Henry | |
| Southwind | |
| 0 / Not Applicable | |
| None | |
| Public | |
| Public Sewer | |
| 09219040 | |
| 1823302012 |
Nearby Schools
| NAME: | DISTRICT: | DISTANCE: | |
|---|---|---|---|
|
Grade School
Chesak Elementary School |
158 | — | |
|
Middle School
Marlowe Middle School |
158 | Not in DB | |
|
High School
Huntley High School |
158 | Not in DB | |
Property History
| DATE: | EVENT: | PRICE: | SOURCE: |
|---|---|---|---|
| 30 Nov, 2016 | Sold | $220,000 | MRED MLS |
| 26 Oct, 2016 | Under contract | $230,000 | MRED MLS |
| — | Last price change | $240,000 | MRED MLS |
| 7 May, 2016 | Listed for sale | $247,900 | MRED MLS |
| 9 May, 2017 | Listed for sale | $0 | MRED MLS |
Room Specifics
Total Bedrooms: 4
Bedrooms Above Ground: 4
Bedrooms Below Ground: 0
Dimensions: —
Floor Type: Carpet
Dimensions: —
Floor Type: Carpet
Dimensions: —
Floor Type: Carpet
Full Bathrooms: 3
Bathroom Amenities: Whirlpool,Separate Shower,Double Sink
Bathroom in Basement: 0
Rooms: No additional rooms
Basement Description: Unfinished
Other Specifics
| — | |
| Concrete Perimeter | |
| Asphalt | |
| Patio, Porch | |
| — | |
| 70X120 | |
| Full | |
| Full | |
| — | |
| Range, Dishwasher, Refrigerator | |
| Not in DB | |
| — | |
| — | |
| — | |
| Wood Burning |
Tax History
| Year | Property Taxes |
|---|---|
| 2016 | $8,272 |
Contact Agent
Nearby Similar Homes
Nearby Sold Comparables
Contact Agent
Listing Provided By
Berkshire Hathaway HomeServices Starck Real Estate










