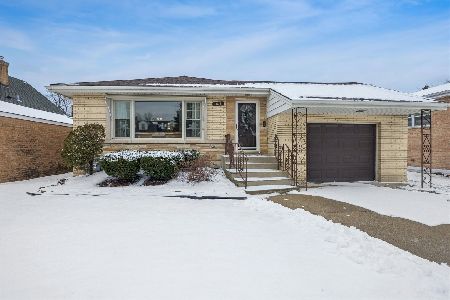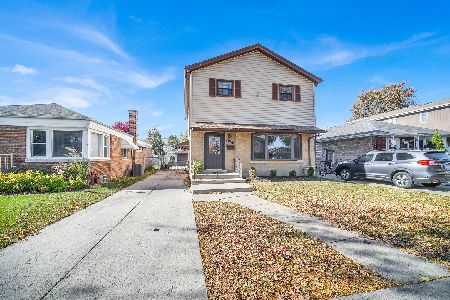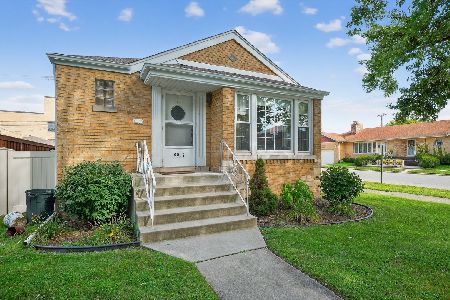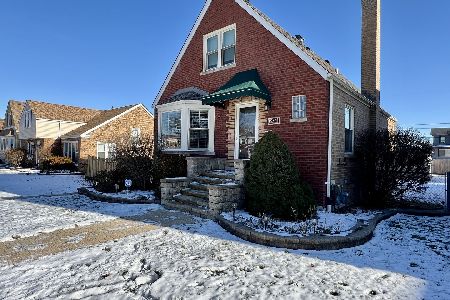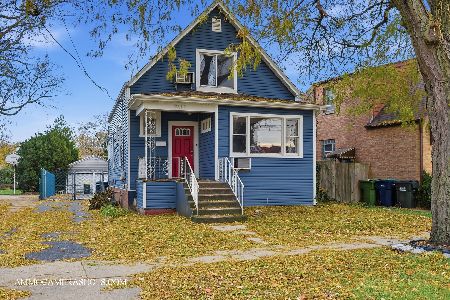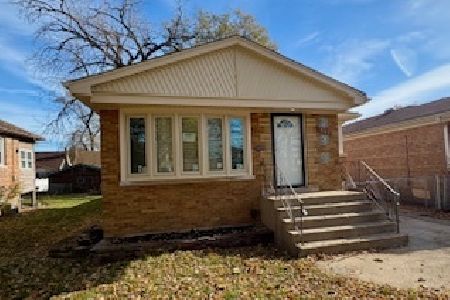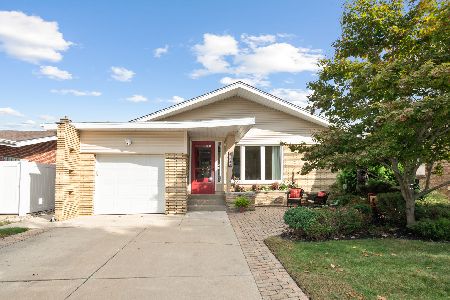10015 Saint Louis Avenue, Evergreen Park, Illinois 60805
$218,000
|
Sold
|
|
| Status: | Closed |
| Sqft: | 993 |
| Cost/Sqft: | $217 |
| Beds: | 2 |
| Baths: | 1 |
| Year Built: | 1952 |
| Property Taxes: | $4,947 |
| Days On Market: | 2444 |
| Lot Size: | 0,15 |
Description
Adorable and Remodeled Brick Ranch with open floor plan. Formerly a 3 bedroom home - redesigned to accommodate a huge remodeled kitchen opens to large living room w/cozy fireplace. Open staircase to recently finished basement family room! Kitchen features maple cabinetry, quartz countertops, stainless appliances. NEW 2.5 car mechanic's dream garage - built in 7/2016 - powered w/ 220 electric. Buyer's will appreciate all the cost savings with this home: 10/2015: Furnace, UV Air Purifier, Electronic Air Filter, Humidifier and Central A/C; New Exterior and Interior doors throughout; 8/2010 50 Gal HWH; Front Tuck Pointed in 2009; Windows replaced throughout; New Flooring! Master Bedroom has 2 closets! Basement rec room with bump out area for play room-den-3rd bedroom. Also, large storage/laundry room - Great space for hobbies! Backyard has a covered patio area which opens to large fenced yard. Nothing to do, but move in!!! Great Location! All appliances are newer.
Property Specifics
| Single Family | |
| — | |
| Ranch | |
| 1952 | |
| Full | |
| — | |
| No | |
| 0.15 |
| Cook | |
| — | |
| 0 / Not Applicable | |
| None | |
| Lake Michigan,Public | |
| Public Sewer | |
| 10378179 | |
| 24114260040000 |
Nearby Schools
| NAME: | DISTRICT: | DISTANCE: | |
|---|---|---|---|
|
Grade School
Southwest Elementary School |
124 | — | |
|
Middle School
Central Junior High School |
124 | Not in DB | |
|
High School
Evergreen Park High School |
231 | Not in DB | |
Property History
| DATE: | EVENT: | PRICE: | SOURCE: |
|---|---|---|---|
| 17 Jun, 2019 | Sold | $218,000 | MRED MLS |
| 16 May, 2019 | Under contract | $215,000 | MRED MLS |
| 13 May, 2019 | Listed for sale | $215,000 | MRED MLS |
Room Specifics
Total Bedrooms: 2
Bedrooms Above Ground: 2
Bedrooms Below Ground: 0
Dimensions: —
Floor Type: —
Full Bathrooms: 1
Bathroom Amenities: —
Bathroom in Basement: 0
Rooms: Play Room
Basement Description: Partially Finished
Other Specifics
| 2.5 | |
| Concrete Perimeter | |
| Concrete | |
| Patio | |
| Fenced Yard | |
| 50X134 | |
| Full | |
| None | |
| First Floor Full Bath | |
| Range, Microwave, Dishwasher, Refrigerator, Washer, Dryer, Stainless Steel Appliance(s), Water Purifier | |
| Not in DB | |
| Sidewalks, Street Lights, Street Paved | |
| — | |
| — | |
| Wood Burning |
Tax History
| Year | Property Taxes |
|---|---|
| 2019 | $4,947 |
Contact Agent
Nearby Similar Homes
Nearby Sold Comparables
Contact Agent
Listing Provided By
Berkshire Hathaway HomeServices Biros Real Estate

