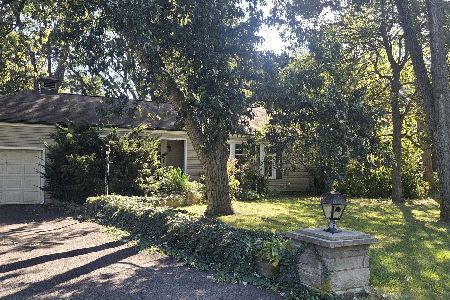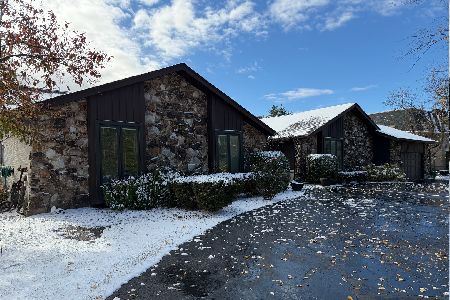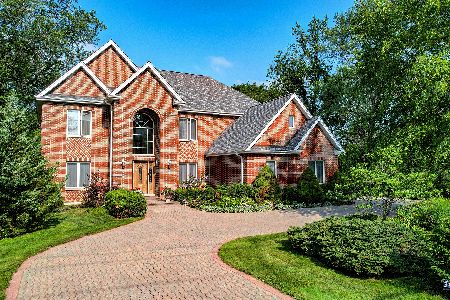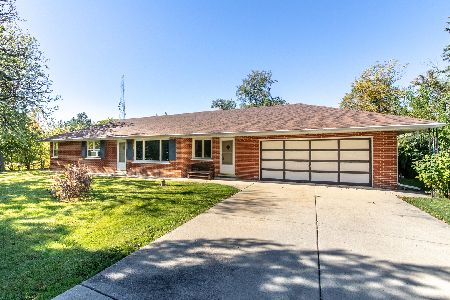10016 Potter Road, Des Plaines, Illinois 60016
$595,000
|
Sold
|
|
| Status: | Closed |
| Sqft: | 3,600 |
| Cost/Sqft: | $165 |
| Beds: | 4 |
| Baths: | 3 |
| Year Built: | 2002 |
| Property Taxes: | $14,234 |
| Days On Market: | 2100 |
| Lot Size: | 0,69 |
Description
GORGEOUS ALL BRICK HOME ON RARE 3/4 ACRE LOT w/great curb appeal. Sun-drenched rms, soaring ceilings, oak hardwood floors, fresh paint & updates thru.4Bd, 3Bth, MBR w/sitting area. Master Bth w/custom W/I closet, new sinks, vanity, mirror, qtz counter, water closet, whrlpl tub, shower w/seat. 2nd bth all new. LR w/brick FP, gas logs. DR has floor to ceiling windows. High end finished LL w/8'+ ceilings, heated floors, Rec Rm, recessed lighting, custom home theatre, exercise rm, full bth w/spa shower, 4th bdrm w/huge W/I closet, and a storage rm. Wet bar with wine cooler, fridge, lit cabinets, stone/glass back splash, granite tops, seating area. Kitchen has Alder cabinets, new SS appliances, Frigidaire Gallery Oven, 5 burner Cook-top and DW. Granite counters, new back splash, under-cab lighting, whole house audio system. Brkfst room overlooks huge fenced yard. Patio w/Gazebo. Prof landscaped. Over-sized 2.5 car gar with htd floors. Huge 14 x 22 Tuff Shed with electricity. Minutes from O'Hare, schools, dining, shopping. Nothing to do but move in. Taxes do not reflect homeowners exempt, 2019 should be approx. $1,000 less.
Property Specifics
| Single Family | |
| — | |
| — | |
| 2002 | |
| Full | |
| — | |
| No | |
| 0.69 |
| Cook | |
| — | |
| — / Not Applicable | |
| None | |
| Lake Michigan | |
| Public Sewer | |
| 10635314 | |
| 09101030290000 |
Nearby Schools
| NAME: | DISTRICT: | DISTANCE: | |
|---|---|---|---|
|
Grade School
Apollo Elementary School |
63 | — | |
|
High School
Maine East High School |
207 | Not in DB | |
Property History
| DATE: | EVENT: | PRICE: | SOURCE: |
|---|---|---|---|
| 10 Feb, 2014 | Sold | $507,500 | MRED MLS |
| 30 Dec, 2013 | Under contract | $519,000 | MRED MLS |
| — | Last price change | $525,000 | MRED MLS |
| 6 Nov, 2012 | Listed for sale | $575,000 | MRED MLS |
| 26 May, 2020 | Sold | $595,000 | MRED MLS |
| 27 Feb, 2020 | Under contract | $595,000 | MRED MLS |
| 12 Feb, 2020 | Listed for sale | $595,000 | MRED MLS |
Room Specifics
Total Bedrooms: 4
Bedrooms Above Ground: 4
Bedrooms Below Ground: 0
Dimensions: —
Floor Type: Carpet
Dimensions: —
Floor Type: Carpet
Dimensions: —
Floor Type: Porcelain Tile
Full Bathrooms: 3
Bathroom Amenities: Whirlpool,Separate Shower,Double Sink
Bathroom in Basement: 1
Rooms: Exercise Room,Sitting Room,Theatre Room
Basement Description: Finished
Other Specifics
| 2 | |
| Concrete Perimeter | |
| Concrete | |
| Patio | |
| Fenced Yard | |
| 100 X 300 | |
| — | |
| Full | |
| Vaulted/Cathedral Ceilings, Bar-Wet, Hardwood Floors, Heated Floors, First Floor Laundry, Walk-In Closet(s) | |
| Range, Microwave, Dishwasher, High End Refrigerator, Bar Fridge, Washer, Dryer, Disposal, Stainless Steel Appliance(s), Wine Refrigerator | |
| Not in DB | |
| — | |
| — | |
| — | |
| Gas Log |
Tax History
| Year | Property Taxes |
|---|---|
| 2014 | $8,827 |
| 2020 | $14,234 |
Contact Agent
Nearby Similar Homes
Nearby Sold Comparables
Contact Agent
Listing Provided By
Connect Realty.com Inc.







