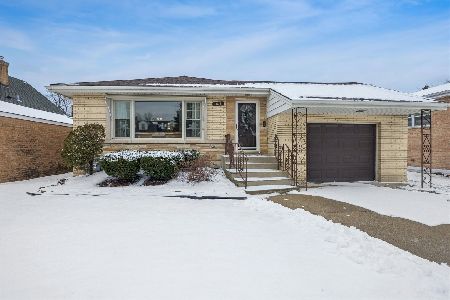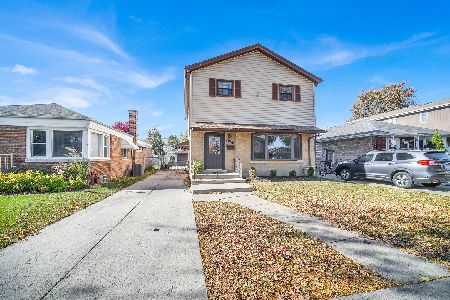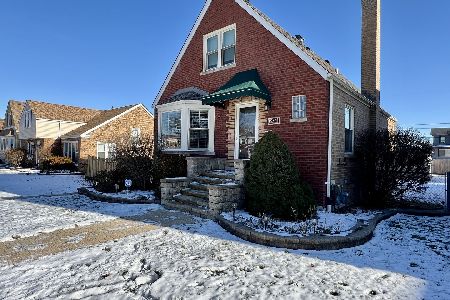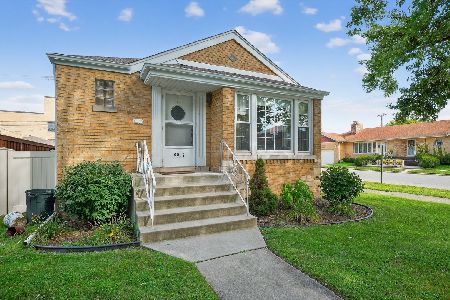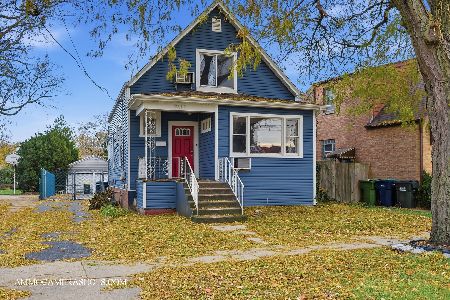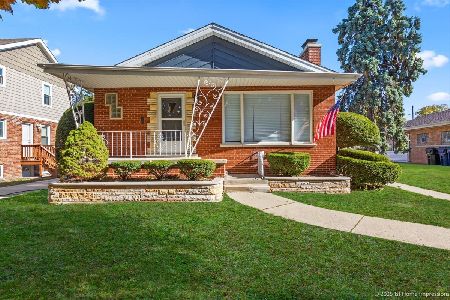10017 Central Park Avenue, Evergreen Park, Illinois 60805
$255,000
|
Sold
|
|
| Status: | Closed |
| Sqft: | 1,231 |
| Cost/Sqft: | $207 |
| Beds: | 3 |
| Baths: | 2 |
| Year Built: | 1953 |
| Property Taxes: | $3,977 |
| Days On Market: | 1671 |
| Lot Size: | 0,15 |
Description
Charming, updated brick raised ranch in SW corner of Evergreen Park! 3 bedroom/2 full bath with finished basement. Light filled living room has custom mantle and cabinets surrounding the gas fireplace. Updated eat in kitchen has stainless appliances and granite countertops. Bathroom completely remodeled in 2015. Hardwood under carpeted areas. Finished basement has dry bar and cedar closet. Outdoors enjoy a screened in patio and new (2018) 2 car detached garage. Roof, vinyl facia & soffits installed in 2018. Home is being sold as is.
Property Specifics
| Single Family | |
| — | |
| — | |
| 1953 | |
| Full | |
| — | |
| No | |
| 0.15 |
| Cook | |
| — | |
| — / Not Applicable | |
| None | |
| Lake Michigan | |
| Public Sewer | |
| 11131508 | |
| 24114240050000 |
Nearby Schools
| NAME: | DISTRICT: | DISTANCE: | |
|---|---|---|---|
|
High School
Evergreen Park High School |
231 | Not in DB | |
Property History
| DATE: | EVENT: | PRICE: | SOURCE: |
|---|---|---|---|
| 4 Oct, 2021 | Sold | $255,000 | MRED MLS |
| 19 Aug, 2021 | Under contract | $255,000 | MRED MLS |
| — | Last price change | $265,000 | MRED MLS |
| 24 Jun, 2021 | Listed for sale | $265,000 | MRED MLS |
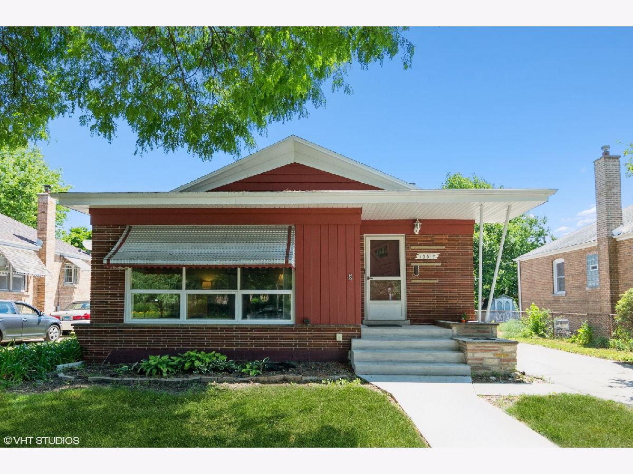
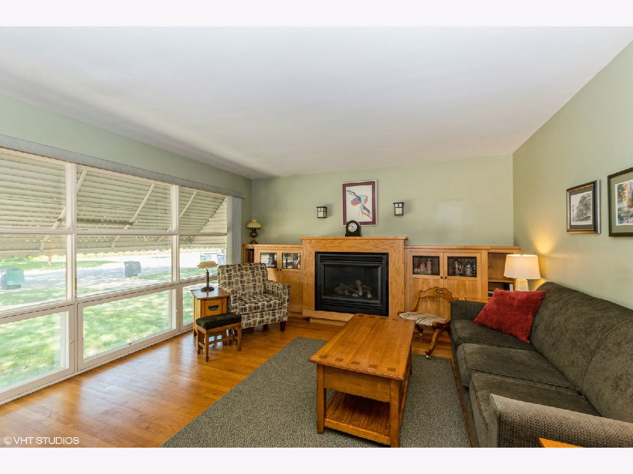
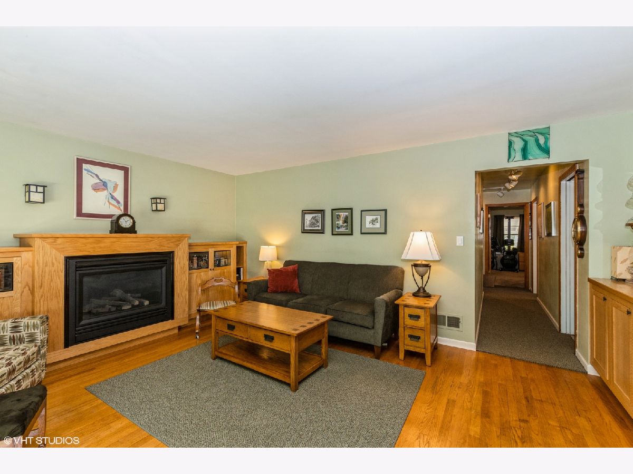
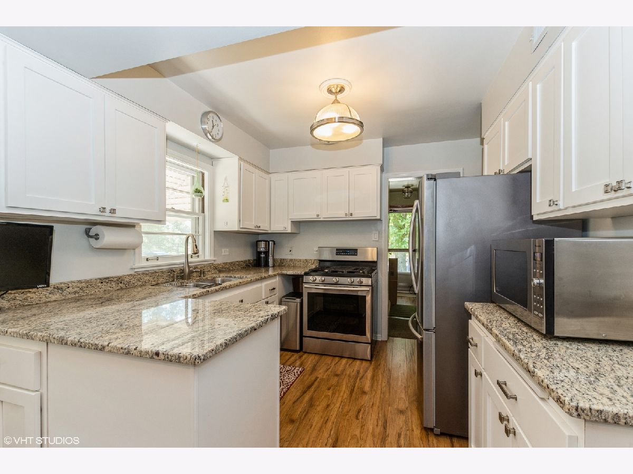
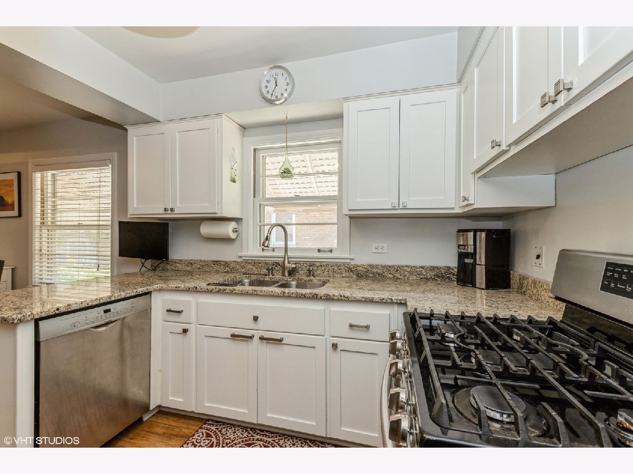
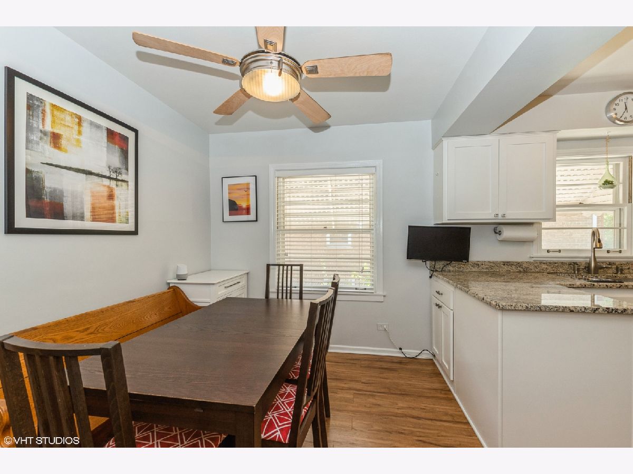
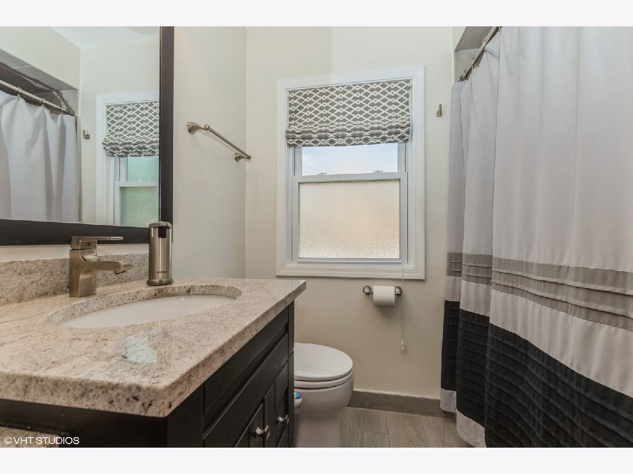
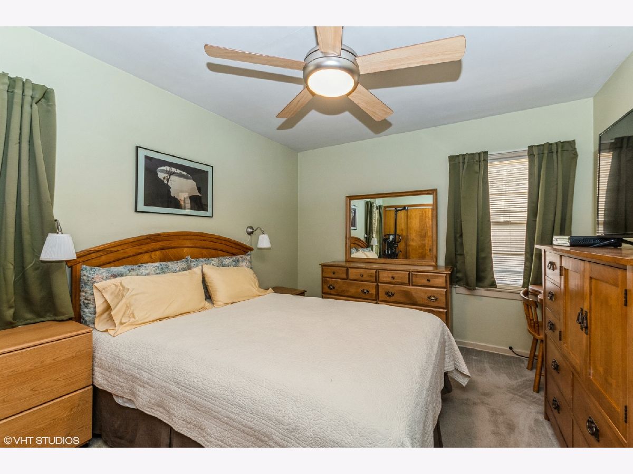
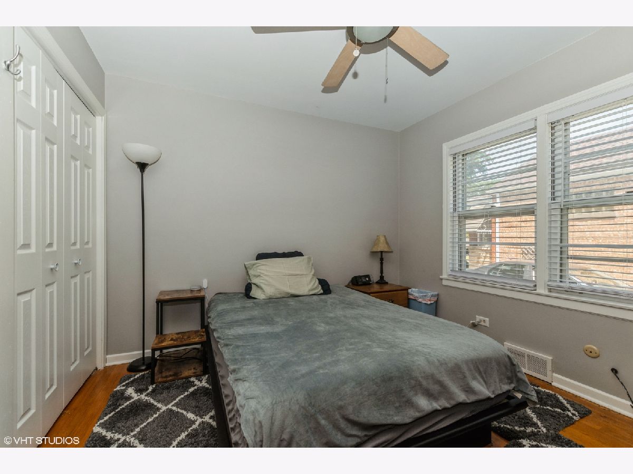
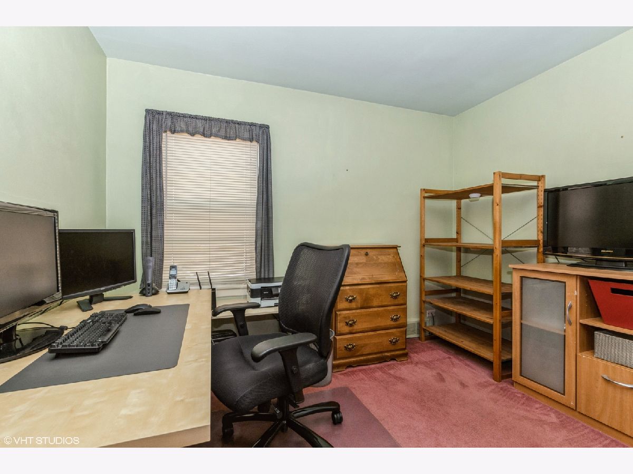
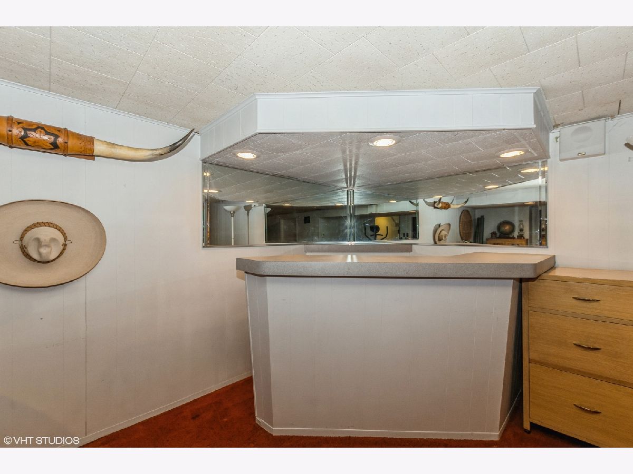
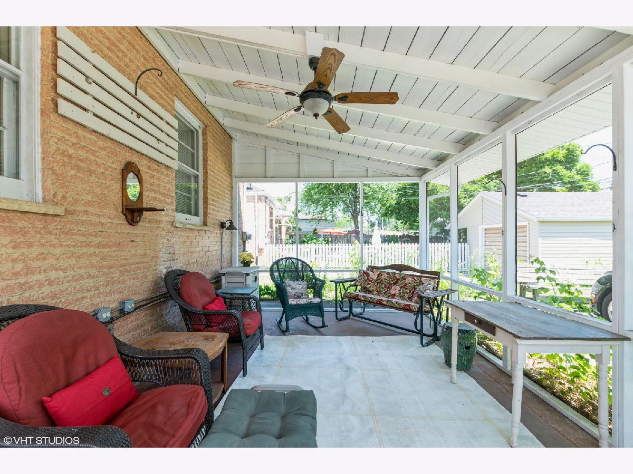
Room Specifics
Total Bedrooms: 3
Bedrooms Above Ground: 3
Bedrooms Below Ground: 0
Dimensions: —
Floor Type: Hardwood
Dimensions: —
Floor Type: Carpet
Full Bathrooms: 2
Bathroom Amenities: —
Bathroom in Basement: 1
Rooms: No additional rooms
Basement Description: Finished
Other Specifics
| 2.5 | |
| Block | |
| Concrete | |
| Patio, Porch, Screened Patio | |
| — | |
| 50X130 | |
| — | |
| None | |
| — | |
| Range, Microwave, Dishwasher, Refrigerator, Washer, Dryer, Disposal, Stainless Steel Appliance(s) | |
| Not in DB | |
| — | |
| — | |
| — | |
| Gas Log, Gas Starter |
Tax History
| Year | Property Taxes |
|---|---|
| 2021 | $3,977 |
Contact Agent
Nearby Similar Homes
Nearby Sold Comparables
Contact Agent
Listing Provided By
Keller Williams Preferred Rlty

