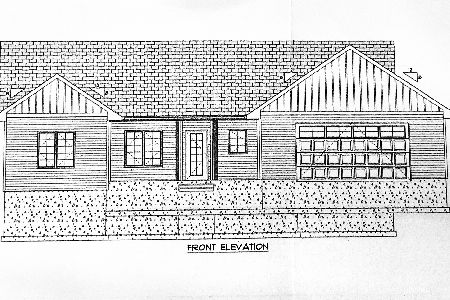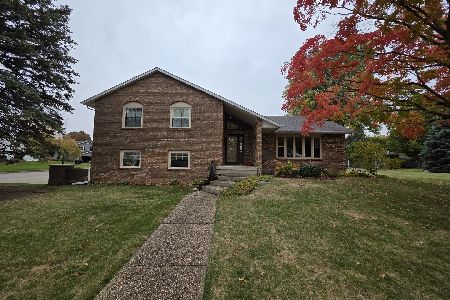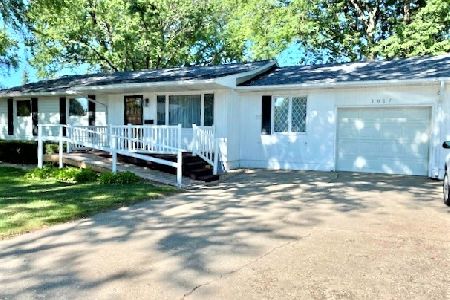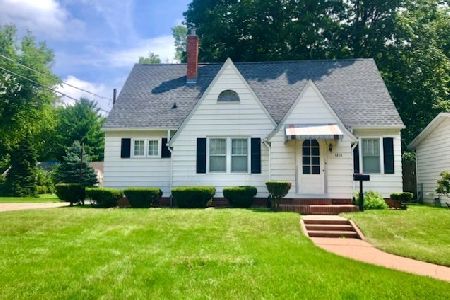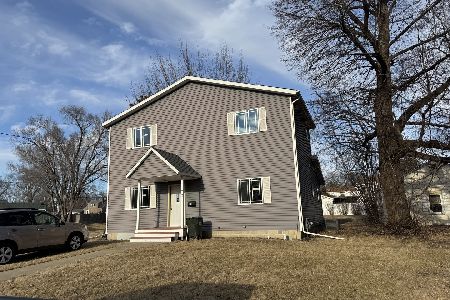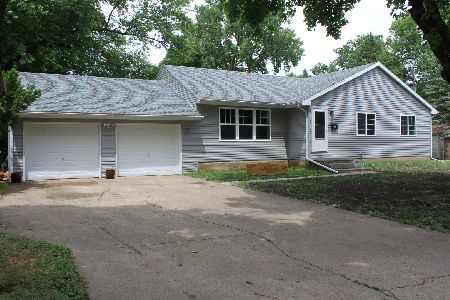1002 19th Street, Sterling, Illinois 61081
$289,500
|
Sold
|
|
| Status: | Closed |
| Sqft: | 2,832 |
| Cost/Sqft: | $104 |
| Beds: | 5 |
| Baths: | 3 |
| Year Built: | 1971 |
| Property Taxes: | $5,980 |
| Days On Market: | 186 |
| Lot Size: | 0,00 |
Description
Welcome home! This beautifully updated and hard to find 5 bedroom, 3 bathroom home offers 2,832 square feet of comfortable living space. Located in a desirable neighborhood near schools, CGH, and parks this home combines convenience, style, and space. Enjoy an open concept floor plan with a full bathroom on the main level. The kitchen opens to the dining room and family room with an electric fireplace and slider door to the backyard. The finished basement provides extra recreational space, laundry, and additional storage. Upstairs, you'll find 5 bedrooms and 2 full bathrooms. The master suite provides a walk in shower, tub, and double sinks. Outside, enjoy a fully fenced backyard with a large 33' x 30' concrete patio, workshop, shed, and large backyard. The brand-new siding/gutters/front door (2025) and new roof (2022) adds to the home's curb appeal and ensures low maintenance for years to come. A two-car garage completes the package with ample storage and parking. Other recent updates include professionally landscaped front yard (2023), new garbage disposal (2025), dishwasher (2024), vanity top in upstairs bathroom (2024), main level flooring (2022), and cabinets in family room (2022). This home offers ample living space and room to grow!
Property Specifics
| Single Family | |
| — | |
| — | |
| 1971 | |
| — | |
| — | |
| No | |
| — |
| Whiteside | |
| — | |
| — / Not Applicable | |
| — | |
| — | |
| — | |
| 12407423 | |
| 11153040280000 |
Property History
| DATE: | EVENT: | PRICE: | SOURCE: |
|---|---|---|---|
| 10 Aug, 2007 | Sold | $155,000 | MRED MLS |
| 1 Jul, 2007 | Listed for sale | $165,000 | MRED MLS |
| 1 Aug, 2025 | Sold | $289,500 | MRED MLS |
| 2 Jul, 2025 | Under contract | $294,900 | MRED MLS |
| 30 Jun, 2025 | Listed for sale | $294,900 | MRED MLS |
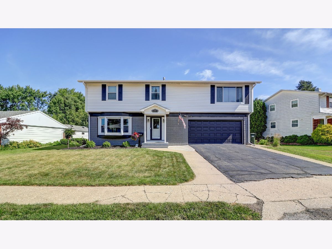
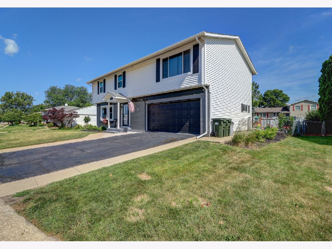
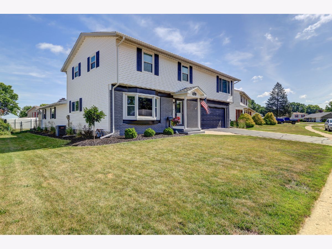
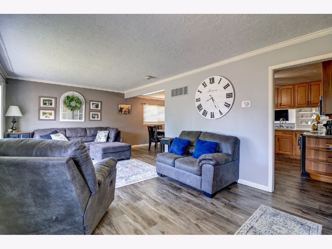
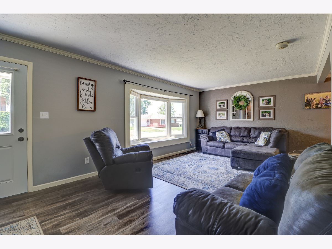
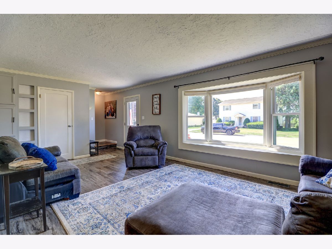
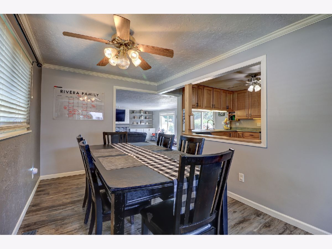
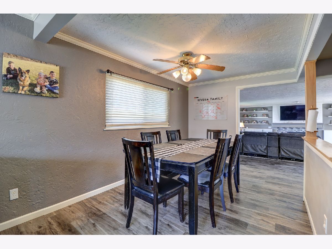
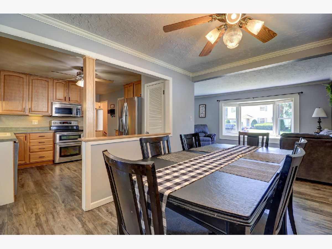
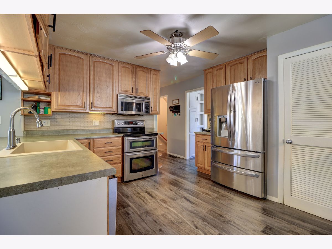
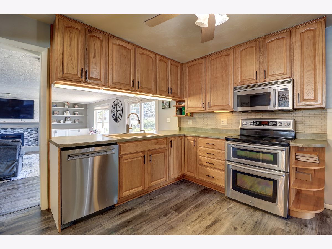
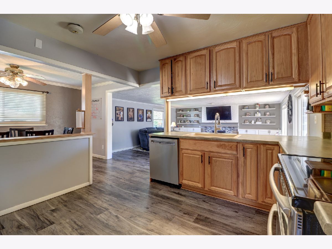
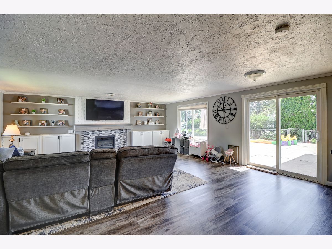
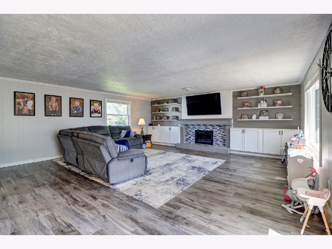
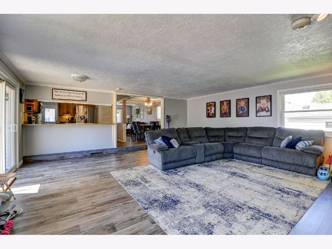
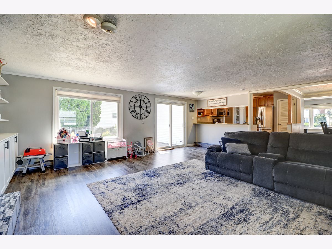
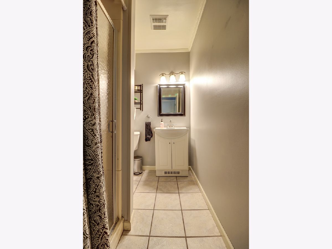
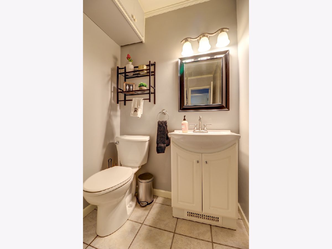
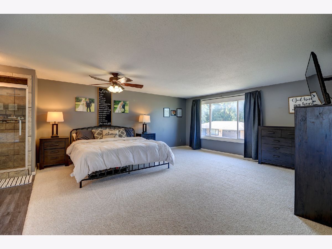
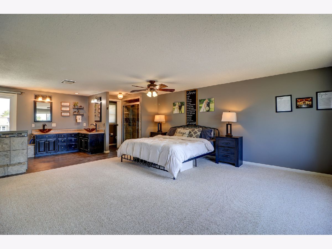
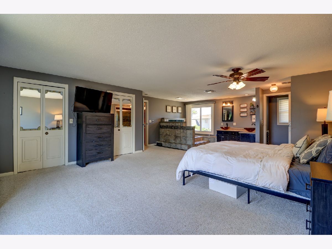
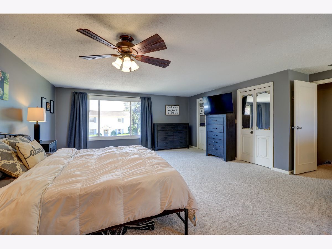
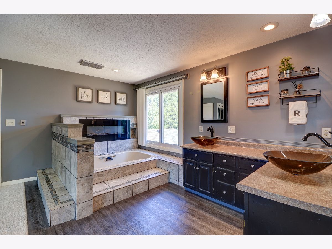
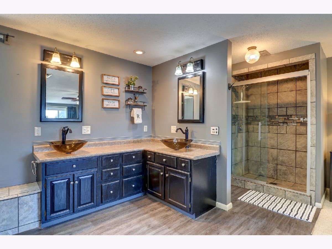
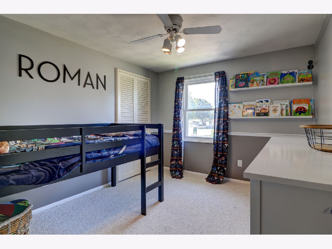
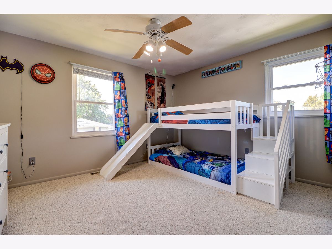
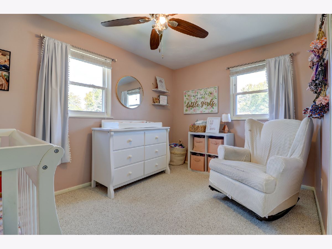
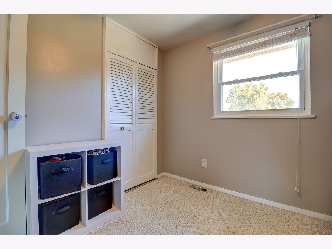
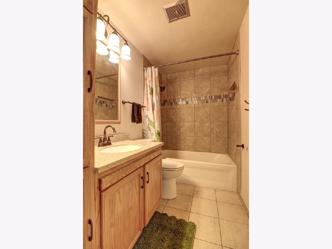
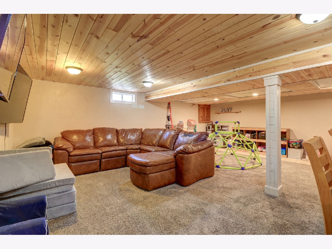
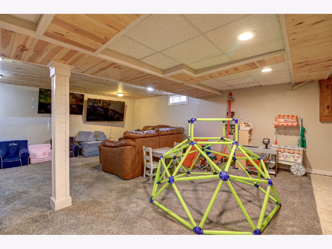
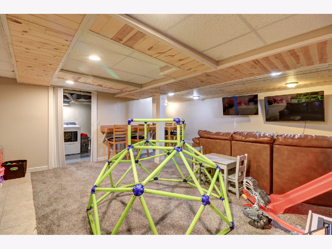
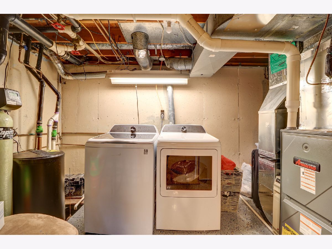
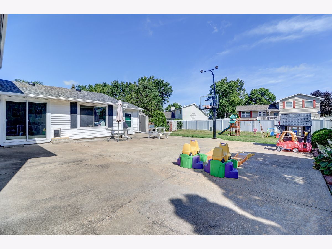
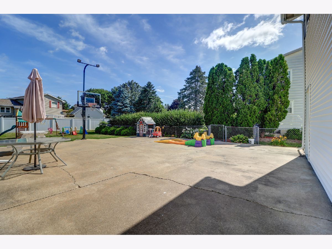
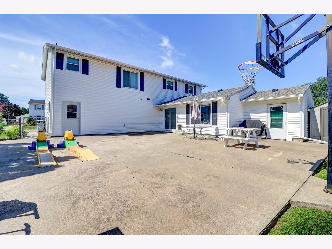
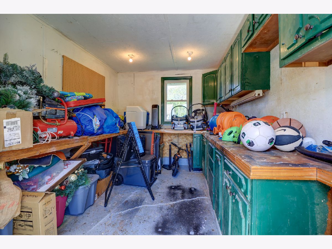
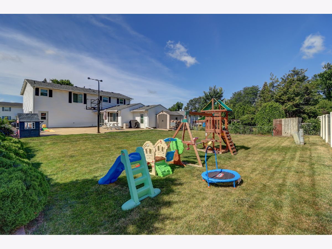
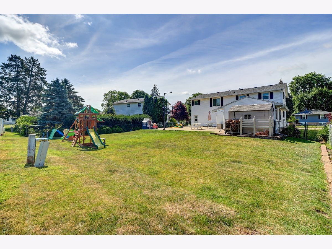
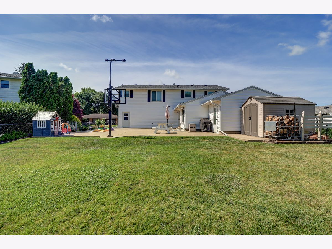
Room Specifics
Total Bedrooms: 5
Bedrooms Above Ground: 5
Bedrooms Below Ground: 0
Dimensions: —
Floor Type: —
Dimensions: —
Floor Type: —
Dimensions: —
Floor Type: —
Dimensions: —
Floor Type: —
Full Bathrooms: 3
Bathroom Amenities: —
Bathroom in Basement: 0
Rooms: —
Basement Description: —
Other Specifics
| 2 | |
| — | |
| — | |
| — | |
| — | |
| 70X140 | |
| — | |
| — | |
| — | |
| — | |
| Not in DB | |
| — | |
| — | |
| — | |
| — |
Tax History
| Year | Property Taxes |
|---|---|
| 2007 | $3,701 |
| 2025 | $5,980 |
Contact Agent
Nearby Similar Homes
Nearby Sold Comparables
Contact Agent
Listing Provided By
RE/MAX Sauk Valley

