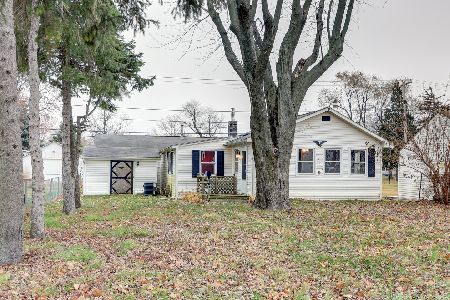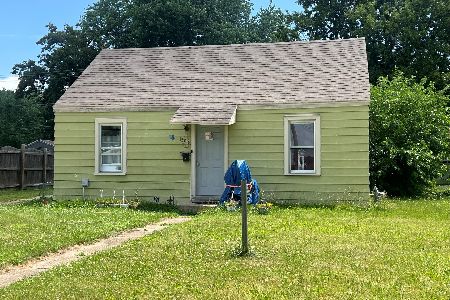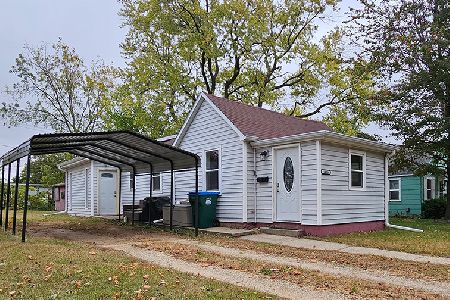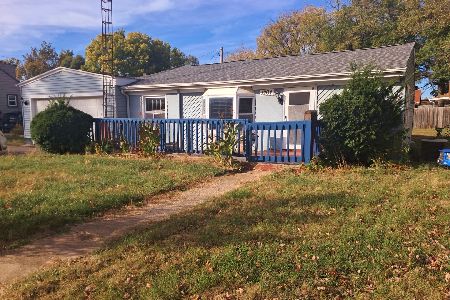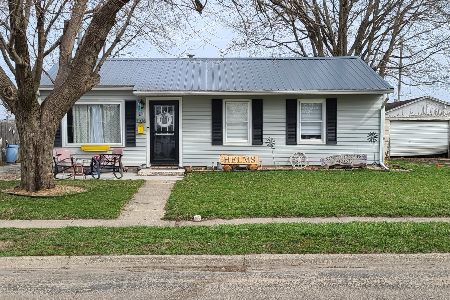1002 21st Street, Rock Falls, Illinois 61071
$87,500
|
Sold
|
|
| Status: | Closed |
| Sqft: | 851 |
| Cost/Sqft: | $106 |
| Beds: | 3 |
| Baths: | 2 |
| Year Built: | 1970 |
| Property Taxes: | $2,464 |
| Days On Market: | 1844 |
| Lot Size: | 0,15 |
Description
Comfortable family home located with Rock Falls parks and schools behind it. Updates within the last 10 years include a kitchen & full bath remodel. Roof new in 2008 and thermopane window replacements are more than 10 years ago. The walk out lower level offers additional 700 square feet of living space with a family room, bedroom, 1/2 bath, laundry and under the stair storage. The garage is 26' wide by 24' deep. The covered west patio is 10' x 11' and east patio is 10' x 19' for your outdoor entertaining!
Property Specifics
| Single Family | |
| — | |
| Bi-Level | |
| 1970 | |
| Partial | |
| — | |
| No | |
| 0.15 |
| Whiteside | |
| — | |
| — / Not Applicable | |
| None | |
| Public | |
| Public Sewer | |
| 10953569 | |
| 11333270090000 |
Nearby Schools
| NAME: | DISTRICT: | DISTANCE: | |
|---|---|---|---|
|
High School
Rock Falls Township High School |
301 | Not in DB | |
Property History
| DATE: | EVENT: | PRICE: | SOURCE: |
|---|---|---|---|
| 19 Mar, 2021 | Sold | $87,500 | MRED MLS |
| 3 Feb, 2021 | Under contract | $89,900 | MRED MLS |
| 15 Dec, 2020 | Listed for sale | $89,900 | MRED MLS |
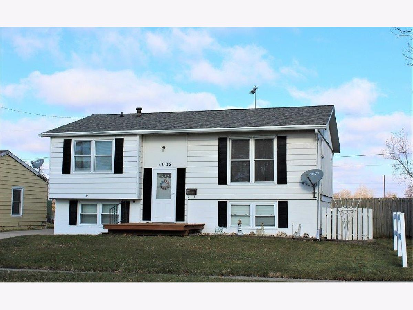
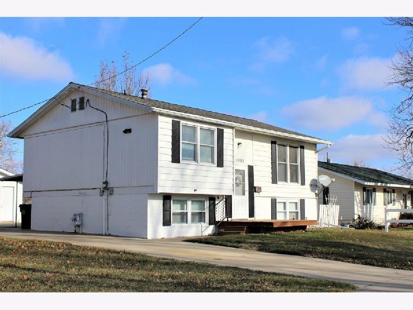
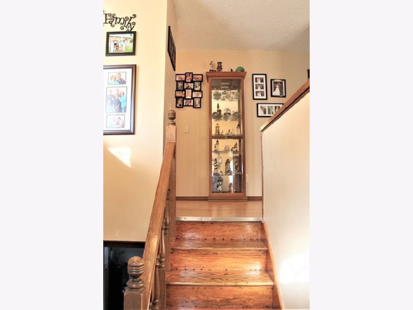
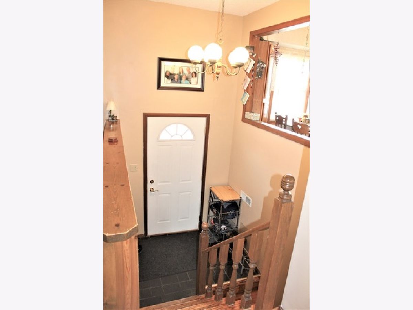
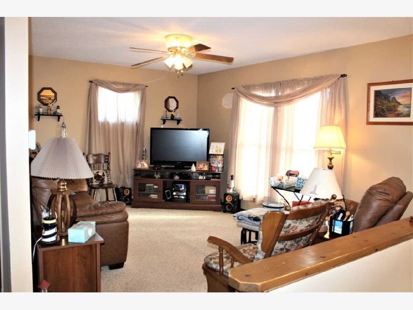
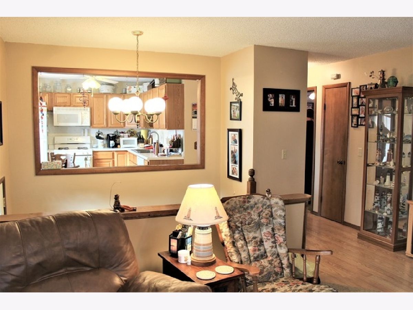
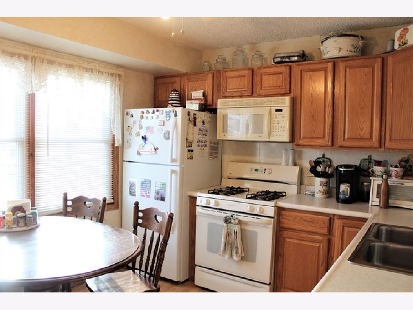
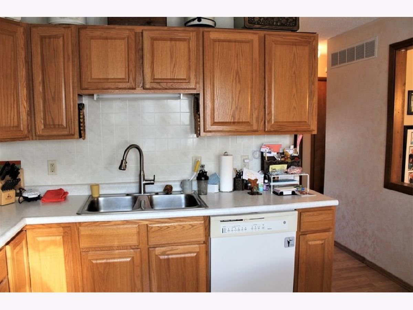
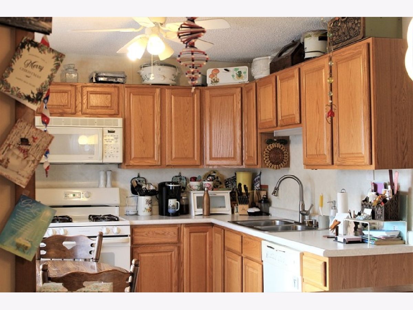
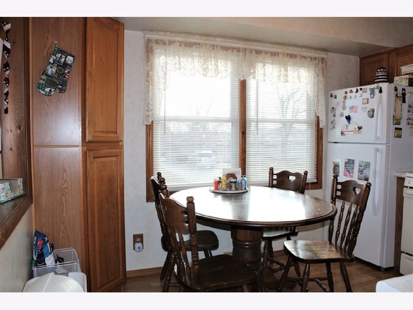
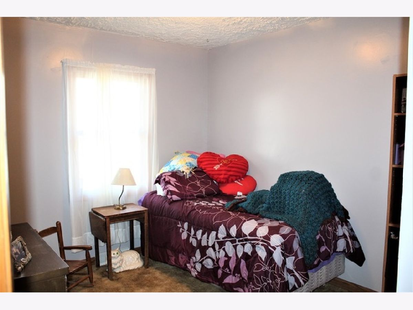
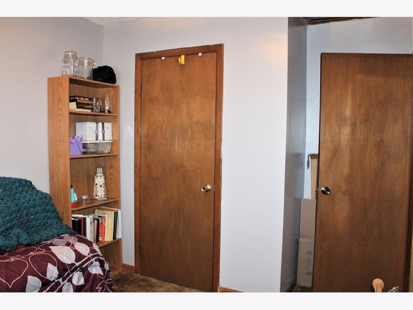
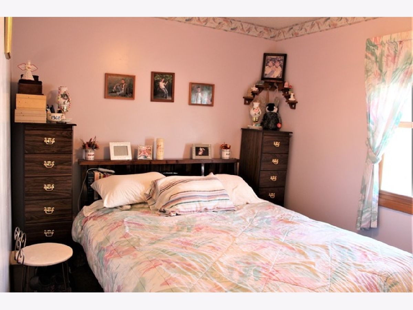
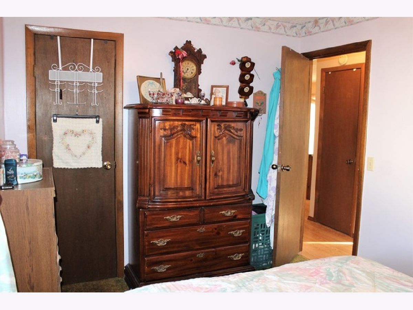
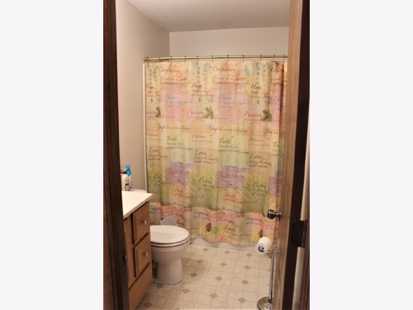
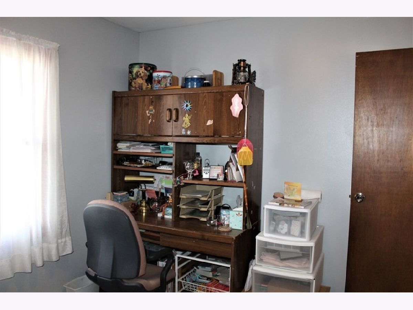
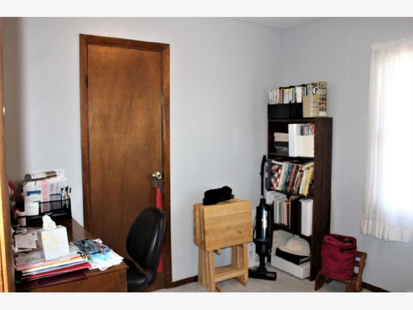
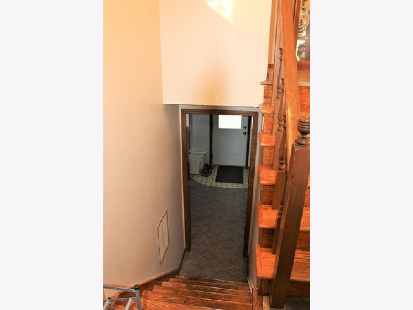
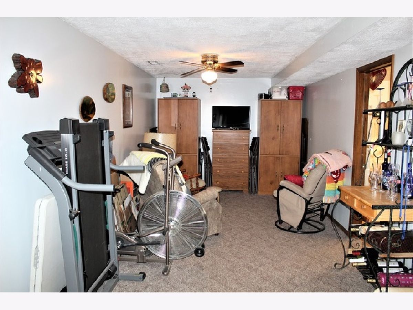
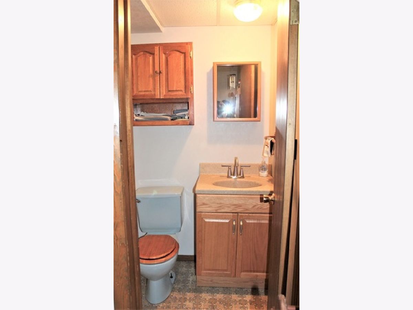
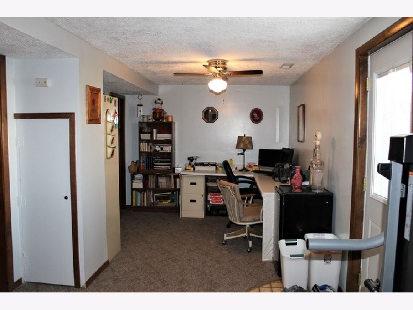
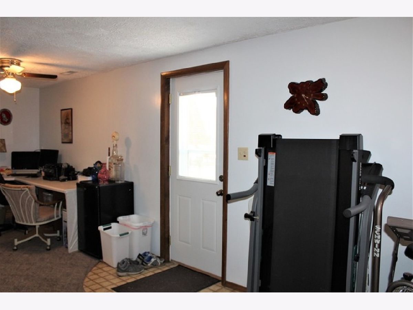
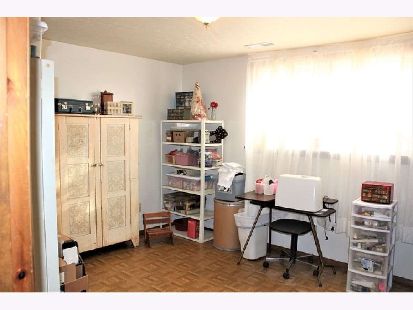
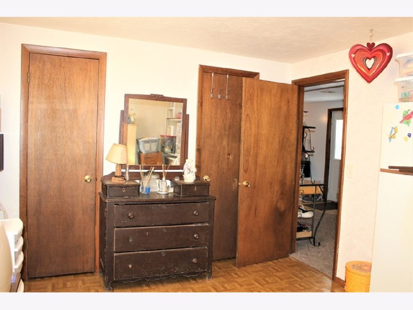
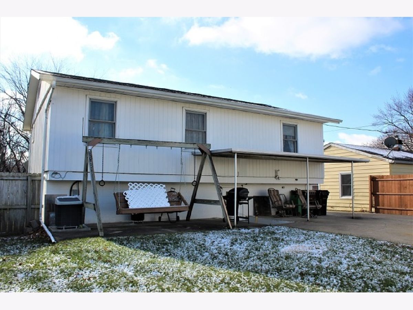
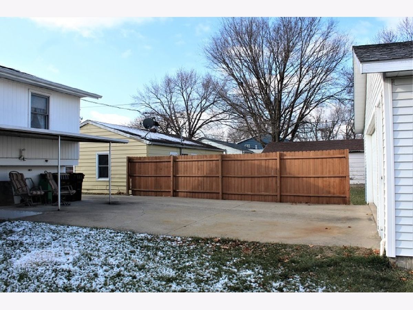
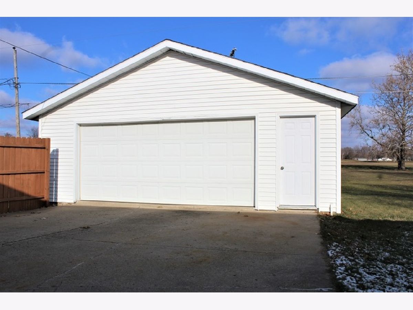
Room Specifics
Total Bedrooms: 4
Bedrooms Above Ground: 3
Bedrooms Below Ground: 1
Dimensions: —
Floor Type: Carpet
Dimensions: —
Floor Type: Carpet
Dimensions: —
Floor Type: Vinyl
Full Bathrooms: 2
Bathroom Amenities: —
Bathroom in Basement: 1
Rooms: No additional rooms
Basement Description: Partially Finished,Exterior Access
Other Specifics
| 2 | |
| Block | |
| Concrete | |
| Deck, Patio | |
| Park Adjacent | |
| 55X118 | |
| — | |
| None | |
| Wood Laminate Floors | |
| Range, Microwave, Dishwasher, Portable Dishwasher, Washer, Dryer | |
| Not in DB | |
| Park, Curbs, Street Lights, Street Paved | |
| — | |
| — | |
| — |
Tax History
| Year | Property Taxes |
|---|---|
| 2021 | $2,464 |
Contact Agent
Nearby Similar Homes
Contact Agent
Listing Provided By
Re/Max Sauk Valley


