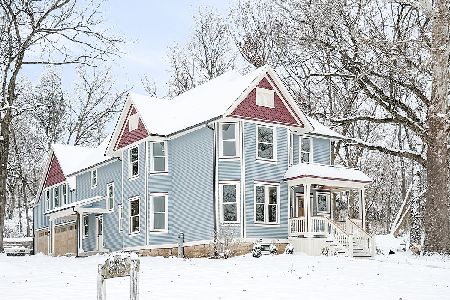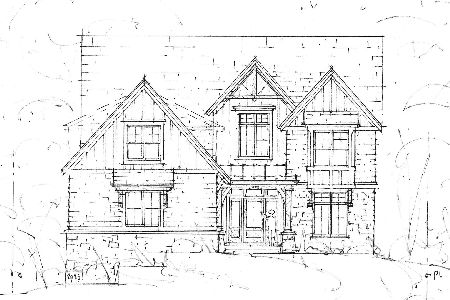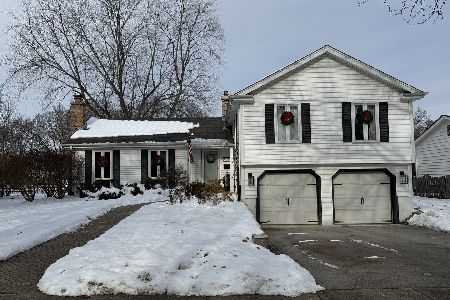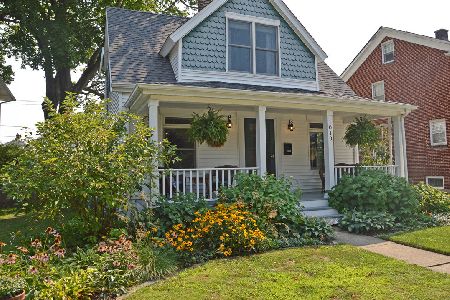1002 4th Street, St Charles, Illinois 60174
$330,000
|
Sold
|
|
| Status: | Closed |
| Sqft: | 2,552 |
| Cost/Sqft: | $137 |
| Beds: | 4 |
| Baths: | 4 |
| Year Built: | 1895 |
| Property Taxes: | $9,590 |
| Days On Market: | 2766 |
| Lot Size: | 0,21 |
Description
Charming home located on one of the prettiest streets in St. Charles! 4 BR, 4 BTH home provides inviting & open floor plan, gorgeous HWF, french doors, built-ins throughout, solid oak doors & ornate period-specific trim. Ample 1st flr living & dining rooms plus 1st FLR office and/or den & a full bath. Meticulously remodeled kit w/corian counters, 42" maple cab, ceramic tile, breakfast bar PLUS built-in bench eat-in area overlooking beautifully manicured deep corner lot! 2nd & 3rd FLRs feature brand NEW carpeting, generous rm sizes & a private master suite w/vaulted ceilings, walk-in closet & private bath. 3rd floor, fully finished, loft area ideal for home office guest rm and/or playroom. New epoxy flooring & freshly painted LL provides usable space & storage, full bath & laundry area. Current home of noted fine artist. Central to a variety of fine restaurants, family festivals & parades, parks, biking paths & more!
Property Specifics
| Single Family | |
| — | |
| Farmhouse | |
| 1895 | |
| Full | |
| — | |
| No | |
| 0.21 |
| Kane | |
| — | |
| 0 / Not Applicable | |
| None | |
| Public | |
| Public Sewer | |
| 09996773 | |
| 0934330001 |
Nearby Schools
| NAME: | DISTRICT: | DISTANCE: | |
|---|---|---|---|
|
Grade School
Davis Elementary School |
303 | — | |
|
Middle School
Thompson Middle School |
303 | Not in DB | |
|
High School
St Charles East High School |
303 | Not in DB | |
Property History
| DATE: | EVENT: | PRICE: | SOURCE: |
|---|---|---|---|
| 14 Sep, 2018 | Sold | $330,000 | MRED MLS |
| 22 Jul, 2018 | Under contract | $349,900 | MRED MLS |
| 25 Jun, 2018 | Listed for sale | $349,900 | MRED MLS |
Room Specifics
Total Bedrooms: 4
Bedrooms Above Ground: 4
Bedrooms Below Ground: 0
Dimensions: —
Floor Type: Carpet
Dimensions: —
Floor Type: —
Dimensions: —
Floor Type: Carpet
Full Bathrooms: 4
Bathroom Amenities: —
Bathroom in Basement: 1
Rooms: Eating Area,Office,Play Room,Deck,Storage
Basement Description: Partially Finished
Other Specifics
| 1 | |
| — | |
| — | |
| — | |
| — | |
| 64X142X64X141 | |
| — | |
| Full | |
| Vaulted/Cathedral Ceilings, Hardwood Floors, First Floor Full Bath | |
| — | |
| Not in DB | |
| Sidewalks, Street Paved | |
| — | |
| — | |
| — |
Tax History
| Year | Property Taxes |
|---|---|
| 2018 | $9,590 |
Contact Agent
Nearby Similar Homes
Nearby Sold Comparables
Contact Agent
Listing Provided By
RE/MAX All Pro










