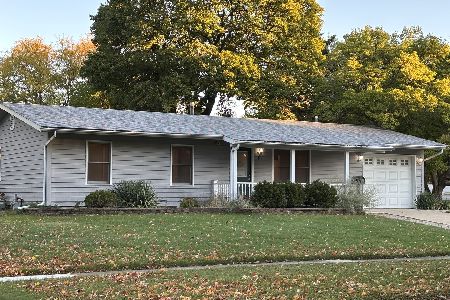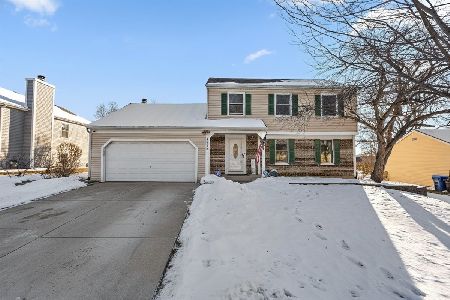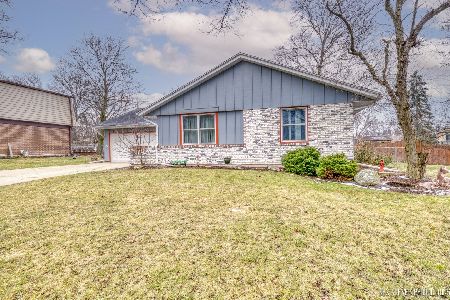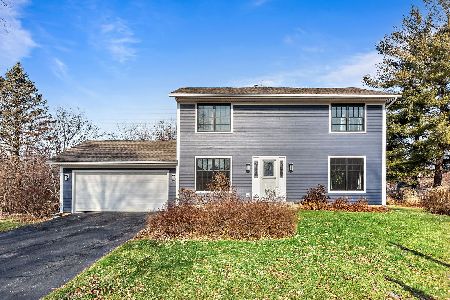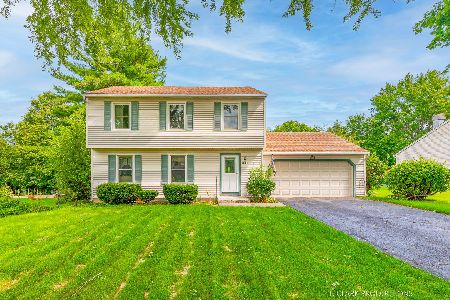1002 Brentwood Place, Geneva, Illinois 60134
$365,000
|
Sold
|
|
| Status: | Closed |
| Sqft: | 1,780 |
| Cost/Sqft: | $202 |
| Beds: | 4 |
| Baths: | 3 |
| Year Built: | 1974 |
| Property Taxes: | $7,988 |
| Days On Market: | 1586 |
| Lot Size: | 0,23 |
Description
Beautifully updated and maintained 4 bedroom Traditional on lovely landscaped lot complete with 2-car attached garage, fenced backyard with coveted three-season room, patio and firepit perfect for entertaining and relaxing. Newer roof, siding and HVAC. Step inside to find fresh interior paint and new carpet on the 2nd floor. Modern neutral decor, an open floor plan, hardwood floors and tons of natural light. Large inviting living room, formal dining room, updated kitchen with engineered vinyl plank flooring, granite countertops, stainless steel appliances and eating area. Spacious family room with fireplace flanked by built-in bookcases, beamed ceiling and slider to 3 season room. Upstairs, you'll find 4 bedrooms including the master suite with private bath. Providing even more living space is the finished basement with rec room with bar, den and laundry room. Newer water heater. Close to school and parks. Nothing to do but move in! Great location and an even better price make this home a MUST SEE!
Property Specifics
| Single Family | |
| — | |
| Traditional | |
| 1974 | |
| Full | |
| — | |
| No | |
| 0.23 |
| Kane | |
| — | |
| — / Not Applicable | |
| None | |
| Public | |
| Public Sewer | |
| 11220893 | |
| 1202403028 |
Nearby Schools
| NAME: | DISTRICT: | DISTANCE: | |
|---|---|---|---|
|
Grade School
Harrison Street Elementary Schoo |
304 | — | |
|
Middle School
Geneva Middle School |
304 | Not in DB | |
|
High School
Geneva Community High School |
304 | Not in DB | |
Property History
| DATE: | EVENT: | PRICE: | SOURCE: |
|---|---|---|---|
| 26 Oct, 2021 | Sold | $365,000 | MRED MLS |
| 20 Sep, 2021 | Under contract | $359,900 | MRED MLS |
| 16 Sep, 2021 | Listed for sale | $359,900 | MRED MLS |
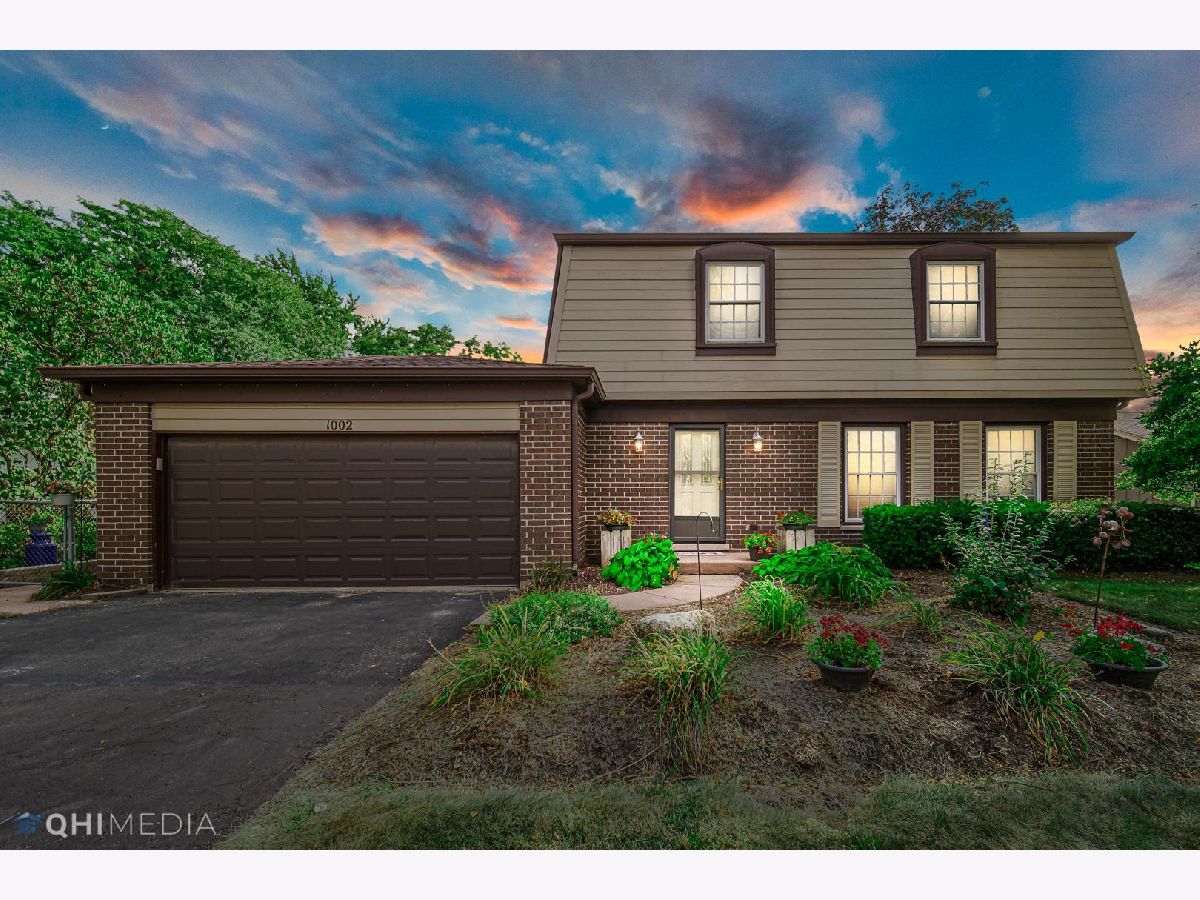
Room Specifics
Total Bedrooms: 4
Bedrooms Above Ground: 4
Bedrooms Below Ground: 0
Dimensions: —
Floor Type: Carpet
Dimensions: —
Floor Type: Carpet
Dimensions: —
Floor Type: Carpet
Full Bathrooms: 3
Bathroom Amenities: —
Bathroom in Basement: 0
Rooms: Den,Recreation Room,Sun Room
Basement Description: Finished
Other Specifics
| 2 | |
| — | |
| Asphalt | |
| Patio, Storms/Screens, Fire Pit | |
| Fenced Yard,Landscaped | |
| 75X134 | |
| — | |
| Full | |
| Skylight(s), Hardwood Floors, Built-in Features | |
| Range, Dishwasher, Refrigerator, Washer, Dryer, Disposal, Stainless Steel Appliance(s) | |
| Not in DB | |
| Park, Curbs, Sidewalks, Street Lights, Street Paved | |
| — | |
| — | |
| Wood Burning, Gas Starter |
Tax History
| Year | Property Taxes |
|---|---|
| 2021 | $7,988 |
Contact Agent
Nearby Similar Homes
Nearby Sold Comparables
Contact Agent
Listing Provided By
REMAX All Pro - St Charles

